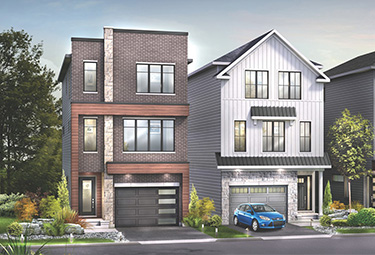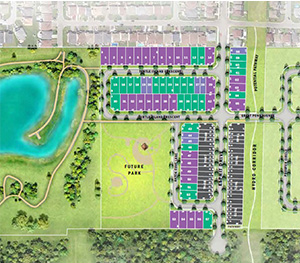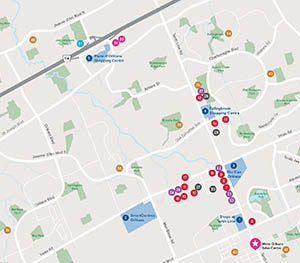

New Homes for Sale in Orléans
Welcome to Avalon, Orléans | New homes now on sale!
On sale now! Two communities, two incredible opportunities to build the life you want. Perfect for new families and couples, Avalon West is a uniquely urban community of stylish but low-maintenance Townhomes. Live steps to green space and close to numerous amenities along Tenth Line Road.
Bringing five acres of new green space to an already master-planned community, Phase 2 of Avalon Vista offers access to nature and urban amenities, all within a short walk. Choose from a range of new and reimagined Single Family Home and Executive Townhome designs in the heart of Orléans.
Don’t miss out on exclusive offers, community news and lot releases. Register for updates today.
Avalon Floorplans
Single Family Homes
Brand new Single Family Home designs for sale in Orléans, Ottawa.
Explore Avalon
Gallery
From open-concept living with plenty of natural light to traditional spaces with practical floorplans, choose the new construction home that suits you and your family.
Neighbourhood
In Avalon, you're always in the centre of a vibrant community. Learn more about all Avalon homes for sale, including Avalon West and Avalon Vista.
What’s Close to Avalon West, Orléans?
In Avalon West, you’re close to the amenities of Orléans – and established features of our other master-planned Avalon communities. Here’s a look at what’s close by.
Avalon Vista, Orléans: A special place to call home
Avalon Vista – a community in the heart of Orléans – places you next to nature while keeping you and your family connected to urban amenities.

Tenth Line Rd & Décoeur Dr
Avalon Sales Centre
2370 Tenth Line Rd
(across from Southfield Way)
Orléans, ON K4A 3W4
Hours of Operation
Monday to Thursday: 12pm-8pm
Friday: 12pm-6pm
Weekends & Holidays: 11am-6pm
Click here to tour our Model Homes virtually.
All plans, dimensions and specifications are subject to change without notice. Actual usable floor space may vary from the stated floor area. Column locations, window locations and size may vary and are subject to change without notice. Renderings are artist’s concept and will change if required by site conditions. Plans, specifications and materials are subject to availability, substitution, modification without notice at sole discretion of Minto Communities Inc. E. & O.E. October 2019.


















