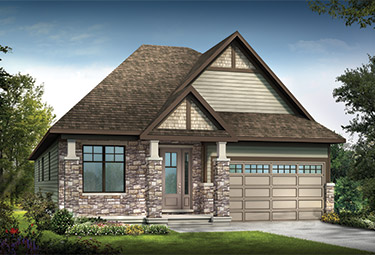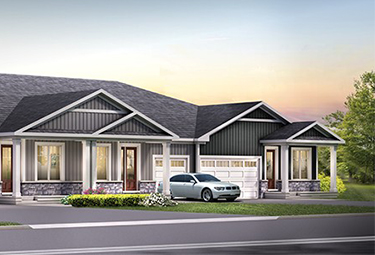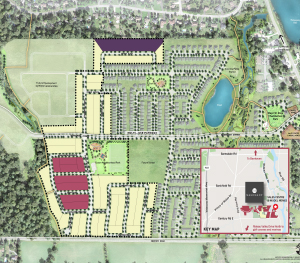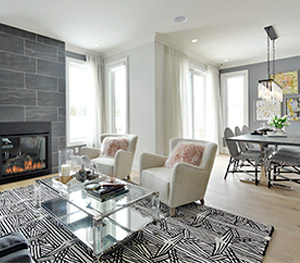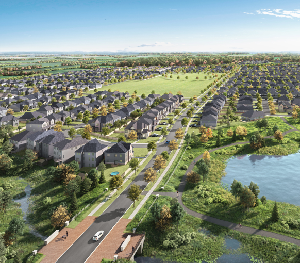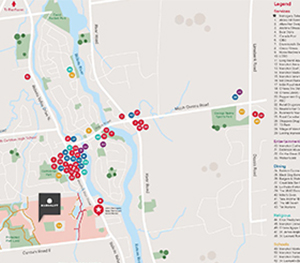

New Homes on Sale Now in Manotick, Ottawa - Mahogany
Grand Homes on Wider Lots.
The newest phase of Mahogany, Manotick features new Single Family Home designs and updated floorplans. Plus, the return of our popular Bungalow Townhomes. Discover one of our largest, most diverse collections of new homes, with brand new designs like our redesigned 3-6 bedroom Executive Townhomes, perfect for multi-generational families, and our brand new Single Family Homes with up to 7 bedrooms.
Phase 3 of the community offers easy access to a future six-acre park, an upcoming school and a preserved woodlot. Take advantage of existing features, like the abundance of green space and the interwoven pathways, the established parks and Mahogany Pond. Best yet, you're steps away from charming Manotick Village, with quaint shops and delicious dining options, scenic views and family-friendly streetscapes.
Sign up to move up.
Mahogany Floorplans
Single Family Homes
Discover large, stylishly designed three, four, and five bedroom detached homes on 38', 45', and 52' Lots.
Bungalow Townhomes
Find more space and more convenience in our highly sought after 2-bedroom Bungalow Townhomes.
Mahogany Site Plan
Site Plan
Explore the newest phase of Mahogany, with new parks, ponds, trails, and a unique collection of homes.
Explore Mahogany
Gallery
Mahogany is a perfect blend of old & new. Explore our new construction homes and all this community has to offer.
Neighbourhood
With its impressive history and lots to see and do, Manotick Village is your escape from the city.
Amenity Map
In Mahogany you're close to lots of amenities, including walking distance to historic Manotick Village.
Multi-Generational Homes in Mahogany, Manotick
A unique community with floorplans that can accommodate families of all sizes. Mahogany, Manotick, has plenty of space for both large and multi-generational families.
Connect to the nature of Mahogany
Mahogany has plenty of natural outdoor spaces to enjoy, plus, there’s plenty more to discover and learn just minutes from the community.

At Bridgeport Ave. & Offley Rd.
Hours of Operation
Monday: 12pm-7pm
Tuesday-Wednesday: 11am-7pm
Thursday-Friday: Closed
Weekends & Holidays: 11am-5pm
Click here to tour our Model Homes virtually.
All plans, dimensions and specifications are subject to change without notice. Actual usable floor space may vary from the stated floor area. Column locations, window locations and size may vary and are subject to change without notice. Renderings are artist’s concept and will change if required by site conditions. Plans, specifications and materials are subject to availability, substitution, modification without notice at sole discretion of Minto Communities Inc. E. & O.E. October 2019.






