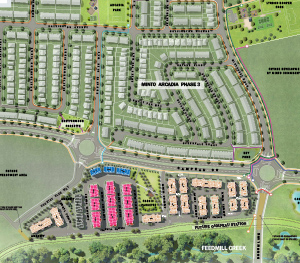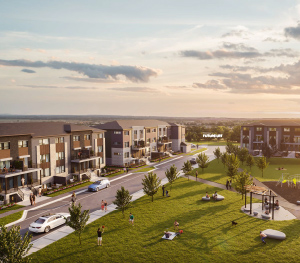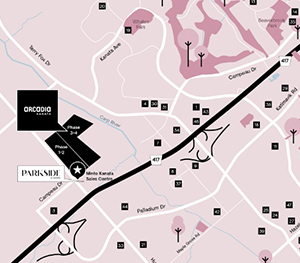

New Homes in Kanata - Parkside at Arcadia
New condos now on sale.
A stunning community of attainable townhomes
Located in the heart of Kanata's shopping and entertainment district, this exceptional new community offers the utmost convenience, accessibility, and comfort. Choose from an incredible selection of high-quality, attainable, new construction homes at Parkside, all thoughtfully crafted to cater to the diverse needs of a premium urban lifestyle.
Parkside at Arcadia Floorplans
Parkside at Arcadia Site Plan
Parkside at Arcadia Site Plan
The master-planned Parkside at Arcadia has been carefully crafted to cater to the diverse needs of a premium urban lifestyle. From beautiful, manicured parks to winding multi-use paths and more, get a closer look at everything your new community has to offer.
Explore Parkside at Arcadia
Gallery
Check out our selection of photos and films to get a taste of what life is like in Parkside at Arcadia.
Neighbourhood
Parkside at Arcadia puts you at the heart of Kanata's entertainment hub. See what's available in this exceptional community.
Amenity Map
Take a look at nearby amenities to see just how connected you are to amazing shopping, dining and entertainment!
Kanata’s Ideal investment Opportunity
Parkside at Arcadia stands as a smart investment for Ottawa families looking to help their children enter the real estate market. The perfect combination of ideal location, exceptional homes and stunning community planning offer incredible potential for financial growth.
Welcome Home to Parkside at Arcadia
Introducing Parkside at Arcadia, a new master-planned community committed to providing attainable, high-quality homes to first-time homebuyers. Read to learn more.

At Huntmar Dr. & Campeau Dr.
Hours of Operation
Monday to Thursday: 12pm-8pm
Friday: 12pm-6pm
Weekends & Holidays: 11am-6pm
Click here to tour our Model Homes virtually.
All plans, dimensions and specifications are subject to change without notice. Actual usable floor space may vary from the stated floor area. Column locations, window locations and size may vary and are subject to change without notice. Renderings are artist’s concept and will change if required by site conditions. Plans, specifications and materials are subject to availability, substitution, modification without notice at sole discretion of Minto Communities Inc. E. & O.E. October 2019.
















