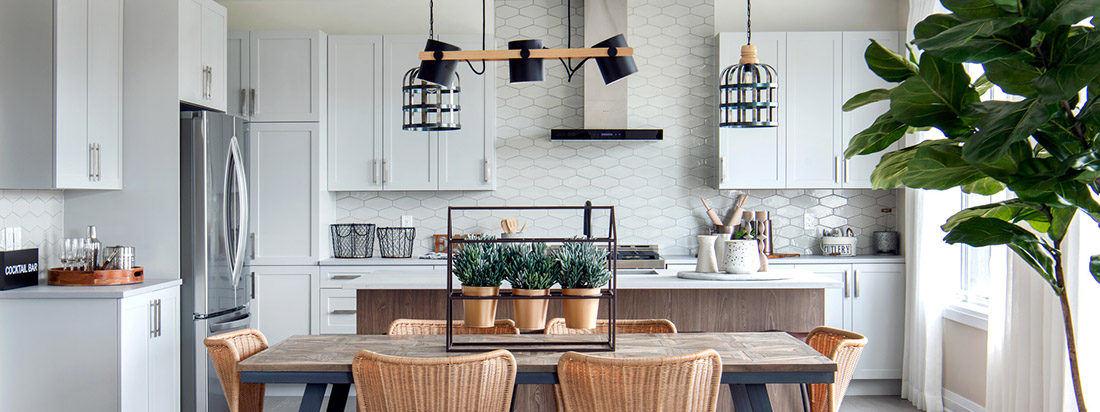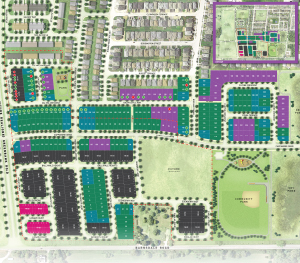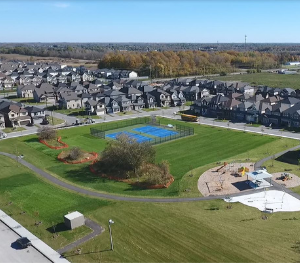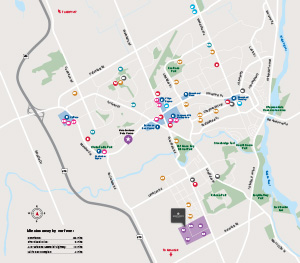

New Homes for Sale in Barrhaven South, Ottawa - Quinn's Pointe
Limited homes remain in Quinn's Pointe. Move in this year!
Welcome to Quinn’s Pointe, a family-friendly community in Barrhaven. This Phase of Quinn's Pointe is nearly sold out with a limited number of Single Family Homes and Townhomes remaining. Don't miss out on homes with thousands of dollars worth of designer selected upgrades and finishes. View the Move-In-Soon Homes to find the right fit for your family.
From your first step to your next chapter, your story unfolds in Quinn’s Pointe. Live steps away from parks and green space, the Minto Recreation Complex and urban conveniences. Sign up to stay informed with community updates.
Quinn's Pointe Floorplans
Single Family Homes
30', 36', and 43' Single Family Homes for sale in Barrhaven South, Ottawa.
Quinn's Pointe Site Plan
Quinn's Pointe Site Plan
Single Family Homes and Townhomes for sale in Quinn's Pointe, Barrhaven. Find your new home in Barrhaven South.
Explore Quinn's Pointe
Gallery
The choice is yours in Quinn's Pointe. Explore the collection of expertly designed new construction homes available in this master-planned community.
Neighbourhood
Stay close to untouched rural surrounds, all while being just minutes from Barrhaven’s popular amenities. Find out what exciting community features you can find in Quinn’s Pointe.
Amenity Map
Quinn's Pointe is ideally located close to all of Barrhaven's amenities near Strandherd Drive and Greenbank Road.
The 10 Best Things About Quinn’s Pointe
Thinking of calling Quinn’s Pointe home? Here are 10 of the best things about this growing Barrhaven community.
Barrhaven’s amenities, just minutes from Quinn’s Pointe
In addition to the contemporary family comfort Quinn’s Pointe has to offer, Barrhaven is brimming with amenities — everything you need (or want) is within easy reach of your new community.

At future realigned Greenbank Rd. & Kilbirnie Dr.
Hours of Operation
Monday to Thursday: 12pm-8pm
Friday: 12pm-6pm
Weekends & Holidays: 11am-6pm
Click here to tour our Model Homes virtually.
All plans, dimensions and specifications are subject to change without notice. Actual usable floor space may vary from the stated floor area. Column locations, window locations and size may vary and are subject to change without notice. Renderings are artist’s concept and will change if required by site conditions. Plans, specifications and materials are subject to availability, substitution, modification without notice at sole discretion of Minto Communities Inc. E. & O.E. October 2019.



















