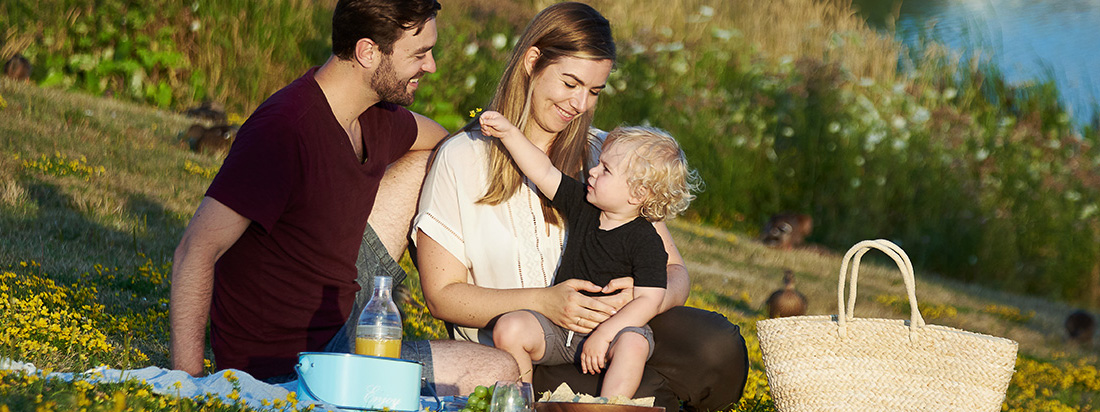

Floorplans - New Homes in Orléans, ON | Avalon
Explore our collection of homes in Orléans. Featuring brand new Executive Townhome designs, Avenue Townhomes and Urban Townhomes, as well as 36' Single Family Homes, 43' Single Family Homes and our new 3 Storey Single Family Homes. Avalon is a new development designed and built so that you can live comfortably in close proximity to everything Orléans has to offer. Enjoy easy access to amenities, transit, and ample green space for recreation and a breath of fresh air.
Contemporary designs for today's modern living.
Homes in Avalon, Orléans, Ottawa are large, contemporary spaces designed for today’s family lifestyle. Our collection of open-concept spaces with plenty of natural light, and traditional and practical floor plans are all designed for modern living. No matter the model you choose in either Avalon community, your family will receive the quality and efficiency you expect from Minto Communities.

Tenth Line Rd & Décoeur Dr
Avalon Sales Centre
2370 Tenth Line Rd
(across from Southfield Way)
Orléans, ON K4A 3W4
Hours of Operation
Monday to Thursday: 12pm-8pm
Friday: 12pm-6pm
Weekends & Holidays: 11am-6pm
Click here to tour our Model Homes virtually.
All plans, dimensions and specifications are subject to change without notice. Actual usable floor space may vary from the stated floor area. Column locations, window locations and size may vary and are subject to change without notice. Renderings are artist’s concept and will change if required by site conditions. Plans, specifications and materials are subject to availability, substitution, modification without notice at sole discretion of Minto Communities Inc. E. & O.E. October 2019.








