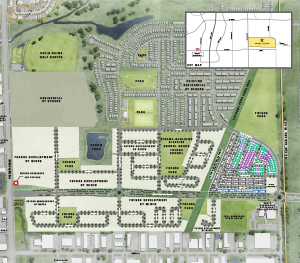

New Homes for Sale in Stittsville-Kanata
Move in this year!
Abbott's Run: New Townhomes & Single Family Homes
Connect to modern, local living in Abbott's Run, a Minto community in Kanata-Stittsville. Plus, live alongside a future LRT stop as well as parks, schools, and major amenities on Hazeldean Road.
Discover one of our largest, most diverse collections of new homes, with brand new designs like our redesigned 3-6 bedroom Executive Townhomes, perfect for multi-generational families, and our brand new Single Family Homes with up to 7 bedrooms.
Sign up to move up.
Abbott's Run Floorplans
Single Family Homes
Brand new 3 Storey, 36', and 43' Single Family Homes for sale in Stittsville-Kanata, Ottawa.
Townhomes
Explore brand new 2-Storey Executive Townhomes and 3-Storey Urban Townhomes for sale in Stittsville-Kanata.
Abbott's Run Site Plan
Site Plan
Explore your future community, and discover everything that is nearby Abbott's Run, ideally located in Stittsville-Kanata.
Explore Abbott's Run
Gallery
Explore the Abbott's Run gallery to view your new community in Stittsville, featuring brand new Single Family Home and Townhomes.
Neighbourhood
Satisfy your hunger or shop 'til you drop. Or do both! In Abbott's Run, shopping centres and restaurants are always within reach. Learn more about what's nearby Abbott's Run.
Amenities
Never miss a beat in Abbott's Run, where life's pleasures are never far. Discover what's nearby Abbott's Run. View the amenity map today.
It’s time for a new Executive Townhome in Abbott’s Run, Kanata-Stittsville
Discover new, reimagined Executive Townhomes in Abbott’s Run. Whether it’s accommodating multiple generations under the same roof or providing a space to work remotely, you’ll find a home that keeps up and grows with you.
Why buy now in Abbott’s Run, Kanata-Stittsville
Don’t miss your preferred lot and model so you can call this energetic west-end community home.
Life outside in Abbott’s Run, Kanata-Stittsville
Abbott’s Run is surrounded by parks, ponds, pathways and green space. Discover recreational complexes and sports fields, conservation areas, multi-use trails and more. All within walking distance or a short drive away.
Introducing Abbott's Run, Find Out What's Coming to Stittsville
Positioned between Kanata and Stittsville, Abbott’s Run will connect you to a modern, local lifestyle where you’ll find comfort, character, stability, and opportunity.

5618 Hazeldean Rd, Stittsville
Kanata Sales Centre
380 Huntmar Drive
Kanata, ON K2S 1B9
Site Location:
5618 Hazeldean Rd.,
Stittsville, ON, K2S 1E7
Hours of Operation
Monday to Thursday: 12pm-8pm
Friday: 12pm-6pm
Weekends & Holidays: 11am-6pm
Click here to tour our Model Homes virtually.
All plans, dimensions and specifications are subject to change without notice. Actual usable floor space may vary from the stated floor area. Column locations, window locations and size may vary and are subject to change without notice. Renderings are artist’s concept and will change if required by site conditions. Plans, specifications and materials are subject to availability, substitution, modification without notice at sole discretion of Minto Communities Inc. E. & O.E. October 2019.
















