Articles
How to Buy a New Home
Articles
Need to Know: Single Family Homes
On the surface, Single Family Homes seem very straightforward – they’re standalone houses on property that belongs solely to you. However, there are lots of details and differences between the different types of Single Family Home's, and understanding these can help make the homebuying process more clear! In this article we go through the different sizes, options and lot types you can find, to help you get a better understanding of what options are out there. We also discuss what options Minto Communities has to offer for potential Single Family homes buyers in the Ottawa area.
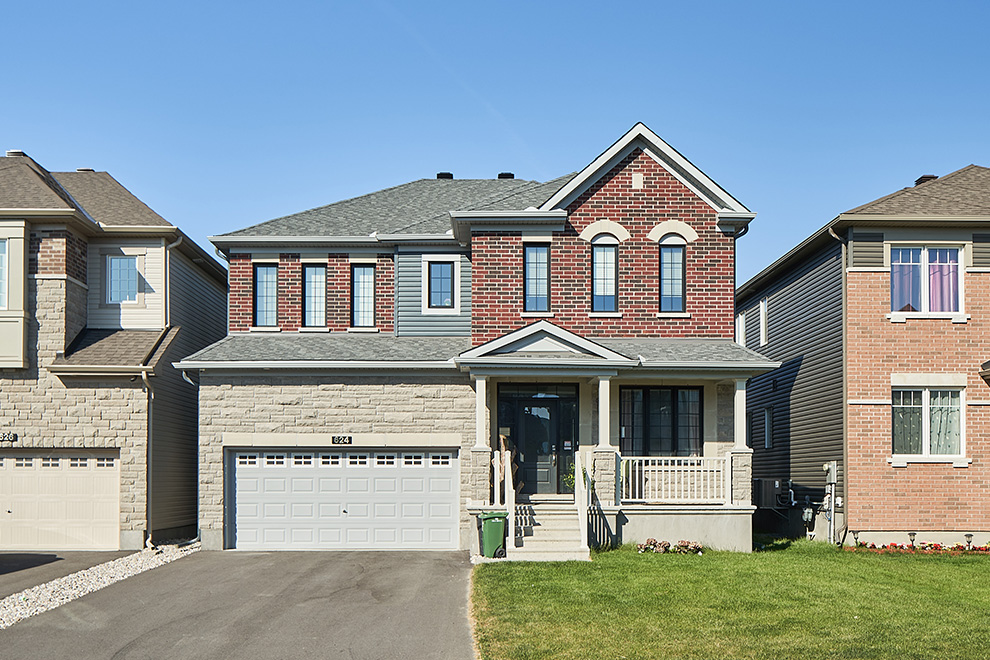
Definiton of a Single Family Home
Single Family Homes are standalone, freehold detached houses with direct access to a street as well as front and year yards. In general, they have a minimum of 2 bedrooms and 1.5 bathrooms, although every layout will differ! Single Family Homes are also commonly referred to as Detached Homes.
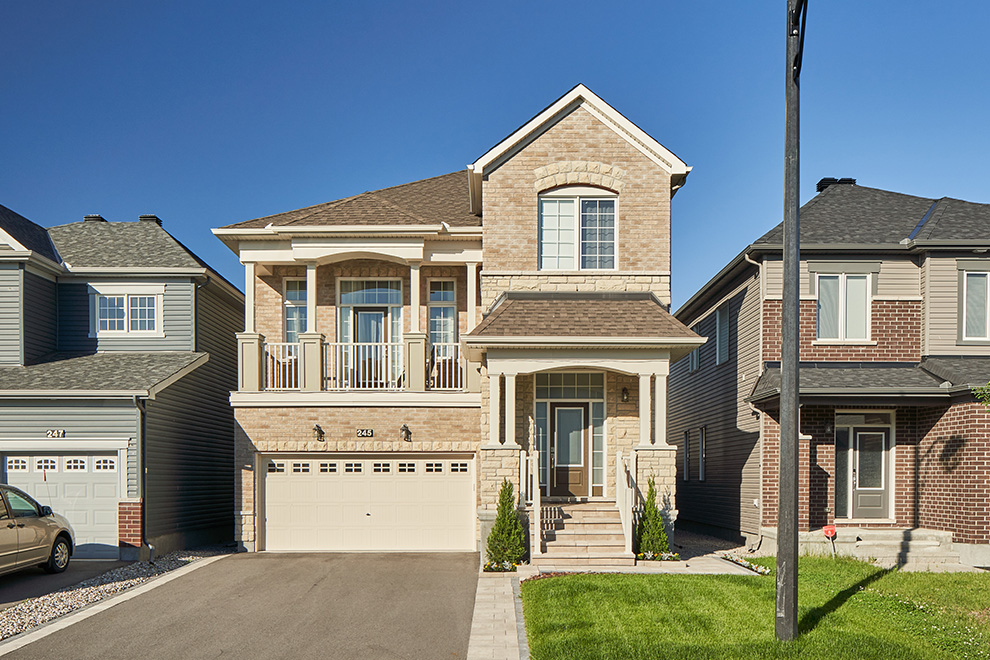
What do the lot sizes mean?
Lot sizes refer to total area of land included in the home purchase and doesn't specifically relate to the size of the home. Lot sizes can be referred to in square feet/meters, or in Minto's case as a single number representing the width of the lot. At Minto we group our Single Family Homes by the lot width and you can find them categorized that way in our communities. In general, the larger the lot size, the larger a home can be.
Minto Communities offers 30’, 36’, and 43’ Single Family Homes in communities across Ottawa including Barrhaven, Kanata and Orléans. These numbers refer to the width of the lot your home will be built on. The larger the lot size, the larger the home can be. When you look at homes you’ll see them categorized by lot size.
Homes in Mahogany, Manotick are offered on unique, extra deep lot sizes. These 38’, 45’ and 52’ Single Family Homes cannot be purchased anywhere else within a Minto Community, and reflect the historic charm Manotick has to offer. Another feature of Mahogany is the unique selection of 45’ and 52’ Bungalows, allowing for spacious, single-level living. Bungalows in Mahogany are built on large, extra deep lots and bring a sense of grandeur to the community.
There’s no “wrong” choice when it comes to choosing a lot size. It’s a decision made based on your own situation, and since all of our homes are spaciously designed, you’re guaranteed to find a home you and your family will love no matter the size!
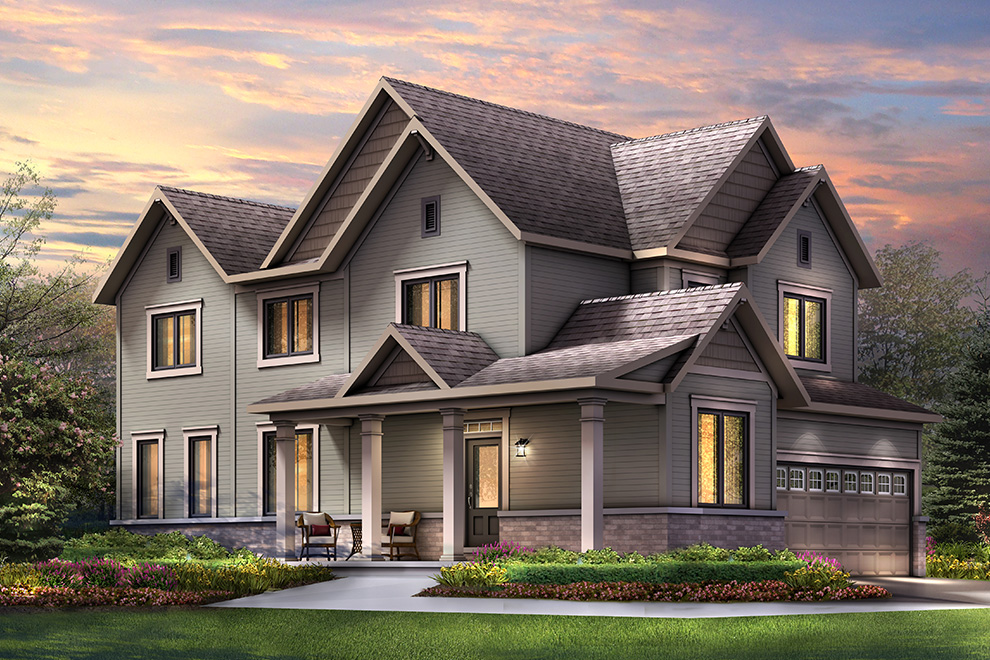
What are corner lots?
Corner lots are just as they sound – lots on the corner of a street where you’ll only have neighbours on one side as opposed to houses on either side of your own. There are specific homes that can be built on corner lots, and they’ll have the main entrance on the side of the home, like the Jasper Corner, Talbot Corner, and Jefferson Corner and Juneberry.
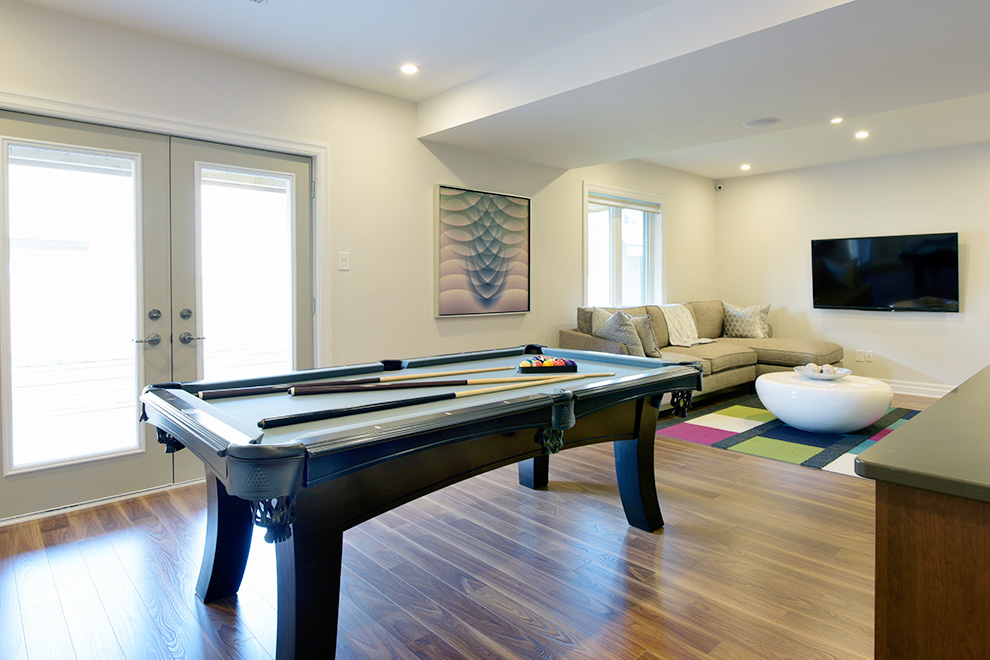
What’s the difference between a walkout basement and lookout basement?
Depending on the type of lot your house is being built on, Single Family Homes can have walkout basements! When your lot slopes down towards the back of the lot, the basement can align with the ground level allowing for more windows and doors for you to – as the name suggests – walk out to your backyard.
Lookout basements are similar to walkout basements but not exactly the same. Whereas a walkout basement is aligned with ground level instead of being below grade, lookout basements are somewhere in the middle. They’re not quite above ground and yet not totally below ground. Lookout basements allow for larger windows that typically come down to chest-level. With the additional natural light, your basement becomes a more natural extension of your home.
A Minto Sales Representative can always help to provide more information on what lots can accommodate a lookout or walkout basement.

What are flex plans?
Flex Plans give you the option to alter the layout of your home before it’s built. When looking at certain floorplans, you’ll notice there are options for different layouts for the kitchen, additional bedrooms, finished basement, or other possible changes that can be made to your home. Flex Plans allow you to make adjustments so your home has the best layout for your family. You'll work with our Design Centre Consultants and our Sales Representatives to find the best Flex Plan to suit your you and your family's lifestyle.
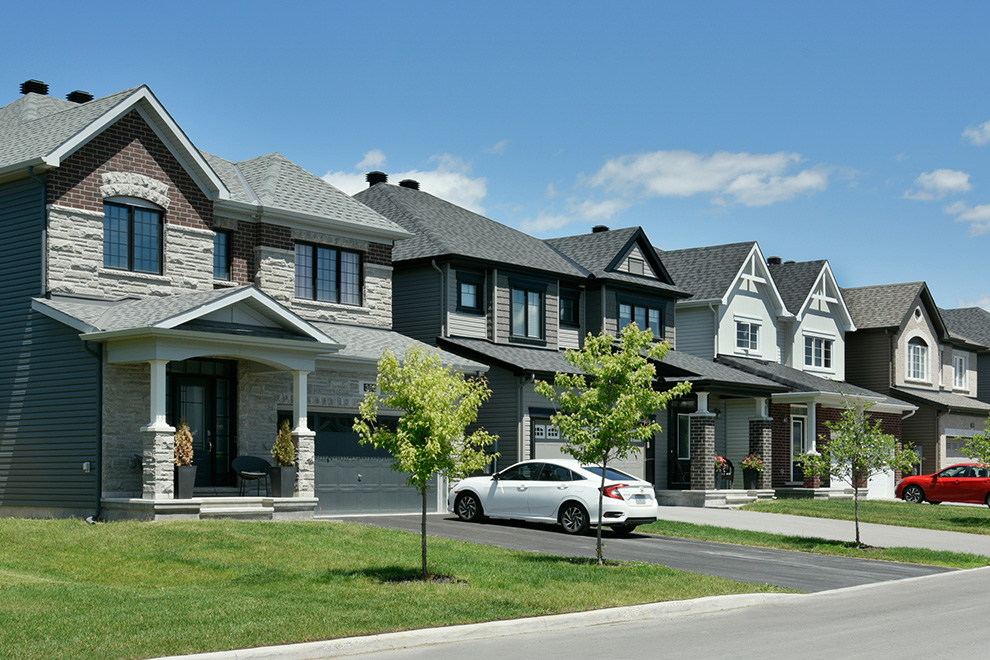
Can I pick the exterior of my home?
Our Minto Communities homes follow architectural guidelines to create diverse and interesting streetscapes, combining a selection of high-quality exterior finishes to avoid repetition in both colour and design. With the help of your Sales Representative, you can select the exterior colour package of your home before you have a firm deal.
Although most elevations can be purchased, preserving a beautiful streetscape or certain lot conditions may mean there are rare instances where elevation choices may be limited. Our Sales Representatives will guide you through the elevation selection process when purchasing your home. Once your deal is firm, you’ll be able to select the colour package that will determine your stone, brick and vinyl options.
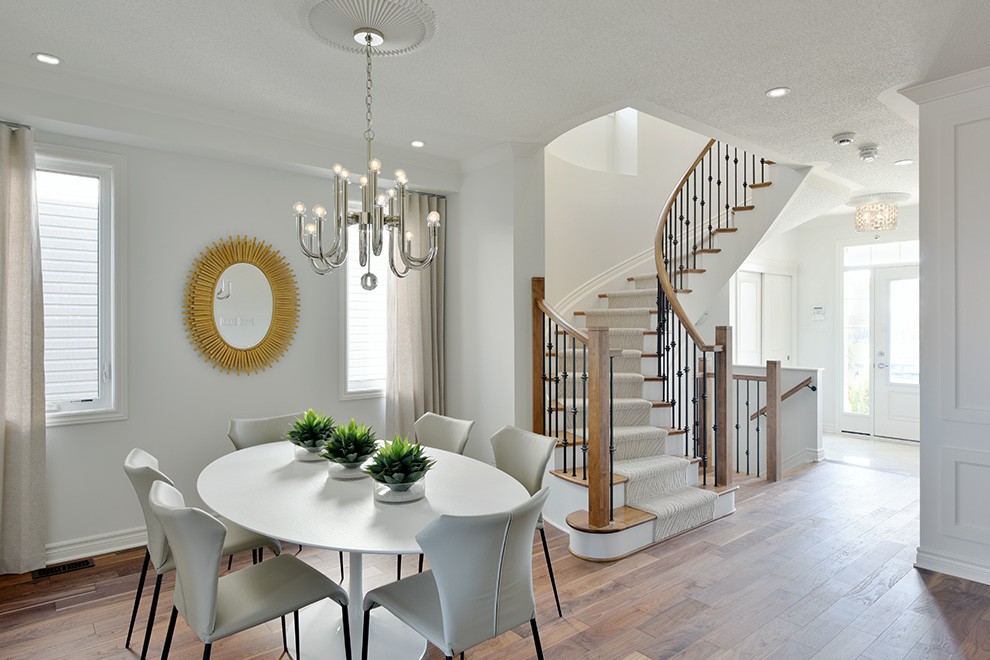
Helping you along the way
Buying any home – whether it’s a Single Family Home or not – can be an overwhelming process, especially if it’s your first time. Our resources section has everything you’ll need to go through your home buying journey, like in-depth step-by-step guides on how to buy a new house, answers to frequently asked questions, and so much more.
Our Sales Team is always available to answer questions you have about the types of homes available to you, or the process as a whole! Get in touch with a Sales Centre to start finding a new home.
