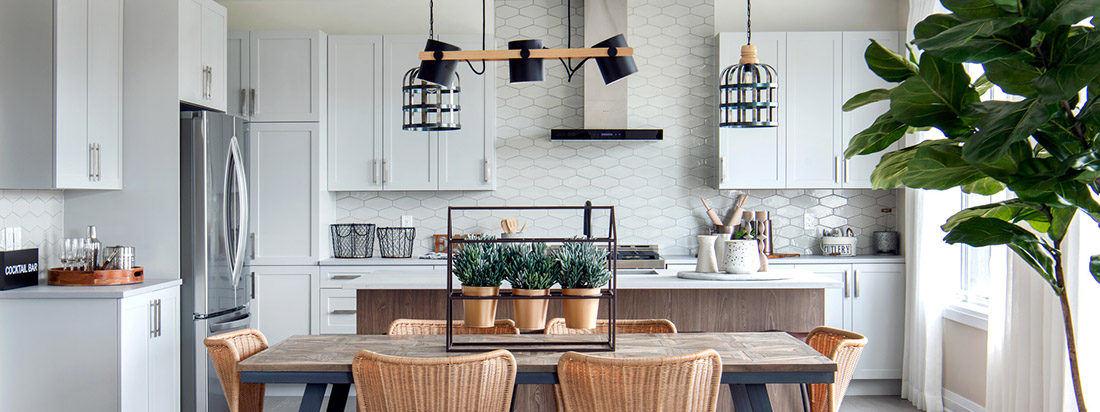

36' Collection in Quinn's Pointe
![]()
36' Collection in Quinn's Pointe
Striking the perfect balance between our 30’ and 43’ Single Family Homes, a 36’ house available in Quinn's Pointe flaunts both style and size. These 2-storey homes include 3 or 4 bedroom options, with 2.5 bathrooms, and a variety of floorplans so you can find just the fit for you and your growing family. We've also introduced a new model in our 36' series, The Waverley, which offers a Guest Suite on the main floor.
Additional Incentives and Features on our 36' Single Family Homes include: $12,000 Design Centre Bonus, Minto Smarter Home Starter Package, 9' Smooth Ceilings on Main Floor, Quartz Countertop in Kitchen, Potlights in Main Hallway, and Hardwood Flooring on Main Floor, except in tiled areas.

At future realigned Greenbank Rd. & Kilbirnie Dr.
Hours of Operation
Monday to Thursday: 12pm-8pm
Friday: 12pm-6pm
Weekends & Holidays: 11am-6pm
Click here to tour our Model Homes virtually.
All plans, dimensions and specifications are subject to change without notice. Actual usable floor space may vary from the stated floor area. Column locations, window locations and size may vary and are subject to change without notice. Renderings are artist’s concept and will change if required by site conditions. Plans, specifications and materials are subject to availability, substitution, modification without notice at sole discretion of Minto Communities Inc. E. & O.E. October 2019.








