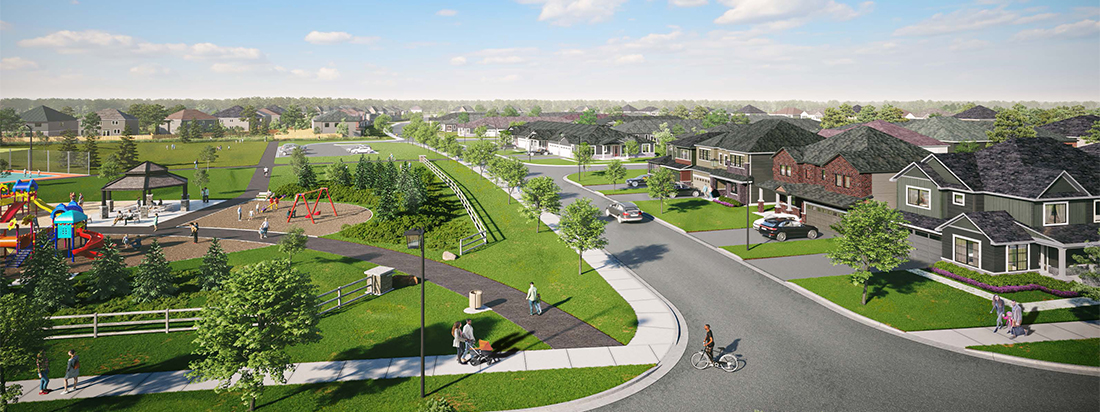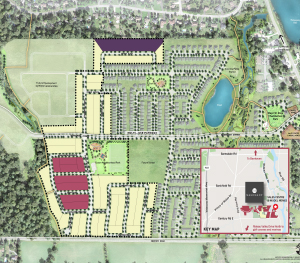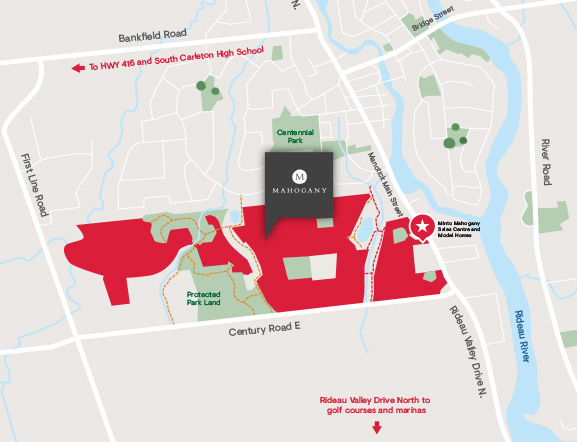

Mahogany Site Plan
Mahogany Site Plan
With a unique collection of homes and lot sizes and the return of our popular Bungalow Townhomes there’s something for everyone in Mahogany, Manotick.
Site Plan - Mahogany, Manotick
Mahogany is an established neighbourhood, with more than 500 families calling the community home. It’s full of wonderful features ready to enjoy, like an abundance of green space, five parks, a future school, and an immediate connection to Manotick Village.
The newest phase brings more of what you love to Mahogany, including access to a six-acre park and a preserved woodlot with kilometers of interwoven pathways. Discover new Single Family Home Designs, revamped floorplans, and the return of our popular Bungalow Townhomes.
There’s a natural balance
in Mahogany, Manotick
Mahogany was created with a number of beautiful parks and green spaces, making use of the gentle hills and water features of Manotick. Unique elements referencing the history of Manotick add to this community’s charm — like the masonry pattern that matches Watson's Mill. A large mature maple tree greets you as you enter, and historic trees — including the endangered Butternut species — have been carefully preserved and protected within the community. We work to come up with a plan that provides access to the park without having a negative impact on the natural features of Mahogany.

At Bridgeport Ave. & Offley Rd.
Hours of Operation
Monday: 12pm-7pm
Tuesday-Wednesday: 11am-7pm
Thursday-Friday: Closed
Weekends & Holidays: 11am-5pm
Click here to tour our Model Homes virtually.
All plans, dimensions and specifications are subject to change without notice. Actual usable floor space may vary from the stated floor area. Column locations, window locations and size may vary and are subject to change without notice. Renderings are artist’s concept and will change if required by site conditions. Plans, specifications and materials are subject to availability, substitution, modification without notice at sole discretion of Minto Communities Inc. E. & O.E. October 2019.






















