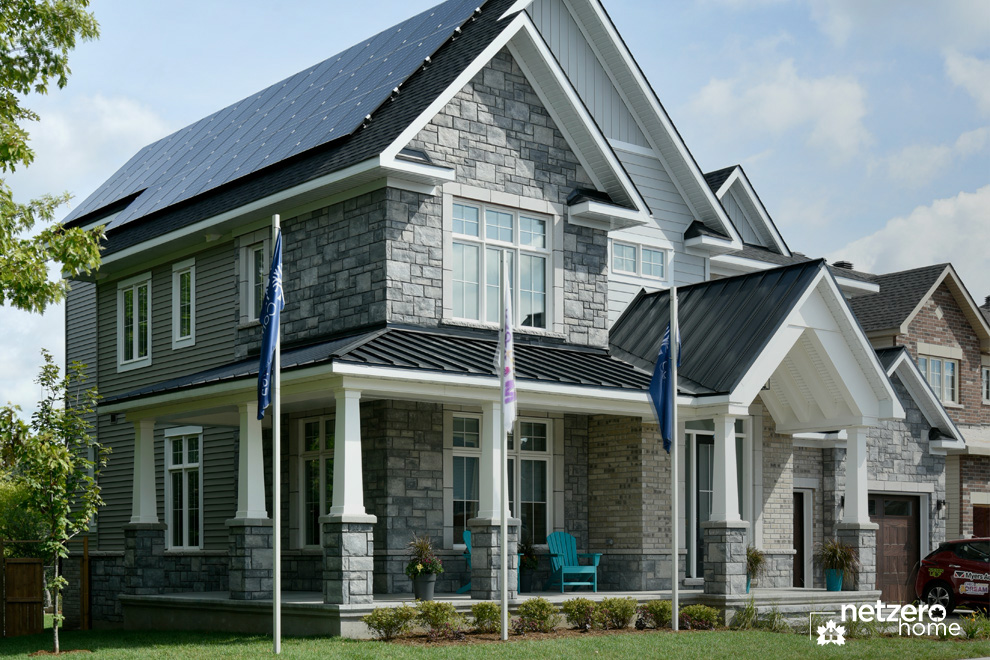Home in the Hamptons
The 2019 Minto Dream Home — the Hampton — draws design inspiration from its namesake, but with a twist. Its soft, neutral colour palette combined with sturdy, exposed architectural features and a touch of classicism evoke a sense of sophisticated coastal living like the grand beach houses of the Hamptons.
Located in Potter’s Key, Stittsville, the Hampton is built on an oversized corner lot, beautifully nestled into nature with striking views of the Feedmill Creek Conservation Area at the side and back of the home. Its floorplan is inspired by the largest of our 52’ Mahogany homes — the 3,551 sq. ft. Redwood.

The Hampton was designed by the Minto Communities team in collaboration with Tanya Collins Design. In addition to creating striking interior décor, building the Minto Dream Home is an opportunity for us to push the boundaries on innovative homebuilding practices through research and development. So, for the first time in our 19-year partnership with the CHEO Foundation, we’re very proud to announce that the 2019 Minto Dream Home is a Net Zero Energy home.

Up to 80% more energy-efficient than typical new homes, Net Zero Energy homes produce as much energy as they consume on an annual basis — meaning lower energy costs for the homeowner and less impact on the planet. Taking this innovative approach for the 2019 Minto Dream Home means that every part of the house works together to provide greater indoor comfort and air quality with highly efficient insulation, mechanical systems, and solar panels to produce the energy it needs. The grand prize package also included an electric vehicle and the garage is equipped with a car charging station — helping the winners live even better.
The Hampton’s exterior features a gorgeous wraparound porch with an elegant combination of brick and stone, with board and batten accents. The exposed beam cathedral ceiling above the front entrance is as inviting as it is beautiful, and the finish on the 2-car garage was selected to complement the dark wood of the front door.
As you enter the home, you feel welcomed by the 10’ ceilings in the foyer and the large windows flooding the space with natural light. The front living and dining room features beautiful moulding details throughout, further reinforcing the classical beach house aesthetic.
As you move past the oversized staircase, the ceilings rise to 11’ and you’ll discover the large, sun-soaked galley-style kitchen which takes full advantage of the gorgeous natural greenspace outside. The combination walk-in pantry and servery also looks out onto the property and flows into the dining room to make hosting formal dinner parties seamless.

A large, dual-purpose island countertop for casual dining or more substantial cooking overlooks the large breakfast area that opens onto the great room. You’ll notice that the seaside aesthetic in the space is all about the details; wainscotting, coffered ceilings, shiplap, and grass-cloth wallpaper both here and throughout the rest of the Minto Dream Home.

Past the main floor powder room and basement stairs is a study, slightly hidden from the rest of the home as a quiet, sophisticated refuge. Its easy access off the garage adds an element of practicality to this quiet retreat in the home.
The second floor features 9’ ceilings, two bedrooms that share a jack-and-jill style bathroom with separate countertops, a third bedroom with its own ensuite that overlooks the front of the home — perfect for guest accommodations — and an oversized laundry room with built-in cabinets and shelving.
Up another two steps at the top of the staircase leads you to the luxurious master bedroom. With a massive walk-through closet and large ensuite with a soaker tub and glass shower, the master suite occupies the entire rear portion of the home and provides stunning views of the oversized backyard and surrounding nature.
The basement is a large open space with an entertainment area perfect for hosting spirited gatherings or cozy movie-nights, and a mixed-use yoga and exercise studio to stay fit at home. The two areas are centred around a fantastic, fully-equipped juice-bar for even more space to focus on living well (this could also be a regular bar depending upon your priorities, no judgment!).
From exercise to relaxation, to spending time with family, and to celebrating milestones with a bang — the possibilities for the Hampton are seemingly endless!


















