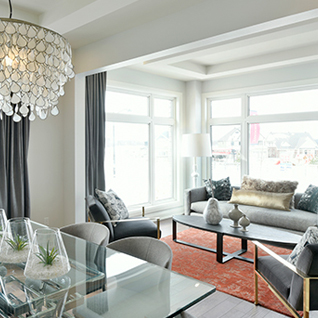Contemporary living redefined inside the Brighton Single Family Home
The future looks bright in a Minto home. Step inside the brand new Brighton Model Home—now open to tour in Barrhaven! This beautiful three-storey Single Family Home redefines contemporary design. It’s a fresh take on family living, where rich interiors meet bold aesthetics and functionality meets style. Let’s dive deeper into the exterior and interior design of the new Model Home.

Clean and sleek on the outside
Four exterior elevations are available to you in the Brighton Single Family Home. The new Model Home showcases the sleek minimalist design of the Contemporary influenced exterior (Elevation B | 2,378 square feet). The front of the home is predominantly brick, with wood-look vinyl siding and stone to elevate the visual appeal. Layered elements create depth, while the large windows, flat roof and traditional aluminium flanks emphasize a clean, uncluttered facade.
Contemporary design combines aesthetic beauty with high functionality. The Brighton Model Home achieves just that with a sense of openness. From the natural materials to the picturesque curb appeal—the home feels welcoming from the moment you set eyes on it.

Practical and full of character on the inside
The new Brighton Model Home offers a fresh perspective on contemporary living, designed with young families in mind. The interior is a blend of practicality with edgy furniture and décor, says Tanner Vine Interiors, who partnered with Minto Communities on the interior design of the Brighton.. The inside is influenced by the outside’s Arts and Crafts design.
The interior is full of character, with a natural canvas setting the stage for designer-selected finishes. Mixed materials, such as natural woods, stone and fabrics, adds dimension and texture to this stylish home. You’ll find a delightful mix of light and dark grey porcelain tiles, striking cabinetry and white oak engineered flooring bathed in a warm mid-tone stain. Off-white walls, trim and matte black accents in plumbing fittings, stair spindles and lighting fixtures complement the design.

Classy and cozy, from one floor to the next
A long, gracious foyer greets you as you enter this three-storey gem. You’re led to a welcoming family room, the perfect sitting area for casual entertaining. Patio doors lead to a private rear yard, offering a seamless connection to the manicured backyard.
The room features an eye-catching curved couch, infusing a youthful organic vibe into the space. As does the mesmerizing black and cream abstract painting by Bob Lou. Adjacent to the sitting area, a cozy nook with a desk highlights a great spot to work from home, read or study.

The second floor is the heart of the home, delivering open-concept living in a bright, beautiful space. Here, you'll discover a bold kitchen with Hunter Green cabinetry, walnut upper cabinets and a soft veining white quartz countertop. It’s easy to see how the large island with waterfall sides can be a spot for a busy young family to gather and connect while on the go.
To balance the boldness and ‘hard edges’ of the kitchen, a deliberately low and soft-looking sectional invites you to relax in the living room. This iconic replica sectional beckons you to turn on the gas fireplace and bask in the coziness, while the geometric black and ivory wool rug anchors the design.
On the opposite side of the room, near the dining area, is a space for bookworms and lovers of lounging. The den is designed as a small reading corner, featuring a cream lounge chair and deconstructed chunky walnut shelving. Imagine the area full of your prized heirlooms, cherished books and family’s achievements—there’s a place for it all in the Brighton Single Family Home.

Make your way to the third floor. The well-appointed bathroom is a sophisticated mix of light and dark, with natural flooring and white wall tiles contrasted by dark cabinets and matte black fixtures and shower head. Opposite the bathroom, two bedrooms await. Light grey carpeting creates a cozy and peaceful atmosphere in the bedrooms.
Finally, the stylish primary bedroom. This radiant space evokes a chic hotel ambiance with reconstituted walnut wallpaper behind an ivory upholstery bed. The elegance carries into the ensuite, where a palette of light and dark greys is injected with warmth from the darker cabinets. The striking feature wall with herringbone-patterned tile draws you in, while the matte black rainfall shower head makes it nearly impossible to leave.

Where to tour and call the Brighton home
The Brighton Model Home is where contemporary elegance meets family-friendly design. Its thoughtful functionality and bold furnishing choices set it apart, while the open, flowing floorplan shows you how well it suits new and growing families.
Explore the home virtually or tour in person. Visit the Barrhaven Sales Centre at 4005 Strandherd Drive to speak with a Sales Representative to learn more.
Ready to call the Brighton home? The new Brighton Single Family Home is now on sale in Abbott’s Run, Kanata-Stittsville and in Phase 2 of Avalon Vista, Olréans.
Don’t miss exclusive updates about new Model Homes and community launches, new homes on sale across Ottawa and more. Register for the Minto Communities Ottawa newsletter today.
You may also be interested in...
Easy living in the Butternut Bungalow
As you open the door to the Butternut Bungalow Model Home, the fireplace down the hall acts as a focal point for this beautifully designed home.
Live, host and gather in the Noble
Beyond being wowed by the stunning entryway and second-floor balcony off the upstairs family room, the open-concept layout makes this Mahogany home practical and beautiful.
The impressively grand Elderberry
The first step into the Elderberry Model Home is a memorable one, as it teases you with a sense of its overall elegance and style.



