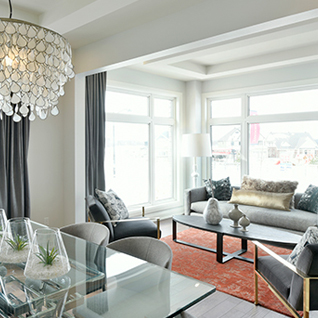Live, host and gather in the Noble
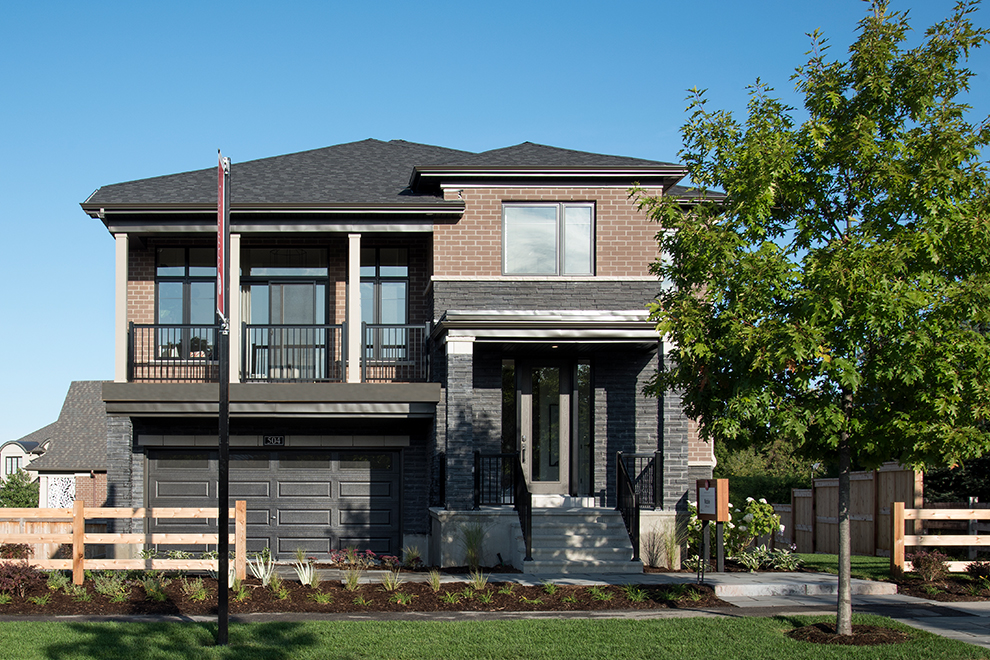
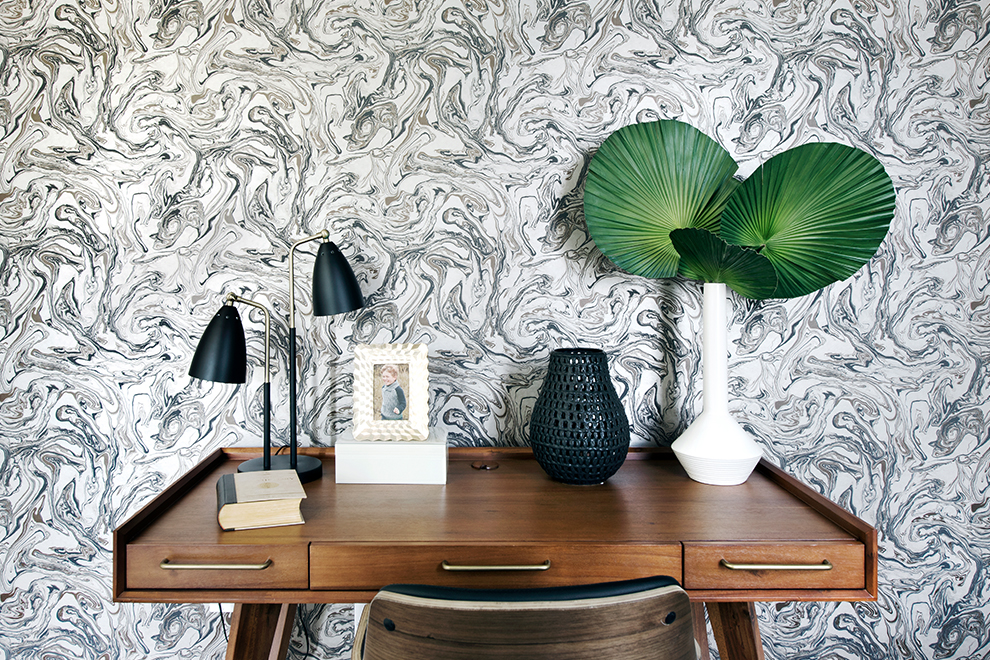
The open-concept floorplan of the home greets you with a warm mix of neutral tones, pops of lively colour, and distressed wood finishes invoking a modern farmhouse feel with eclectic furnishings, old and new.
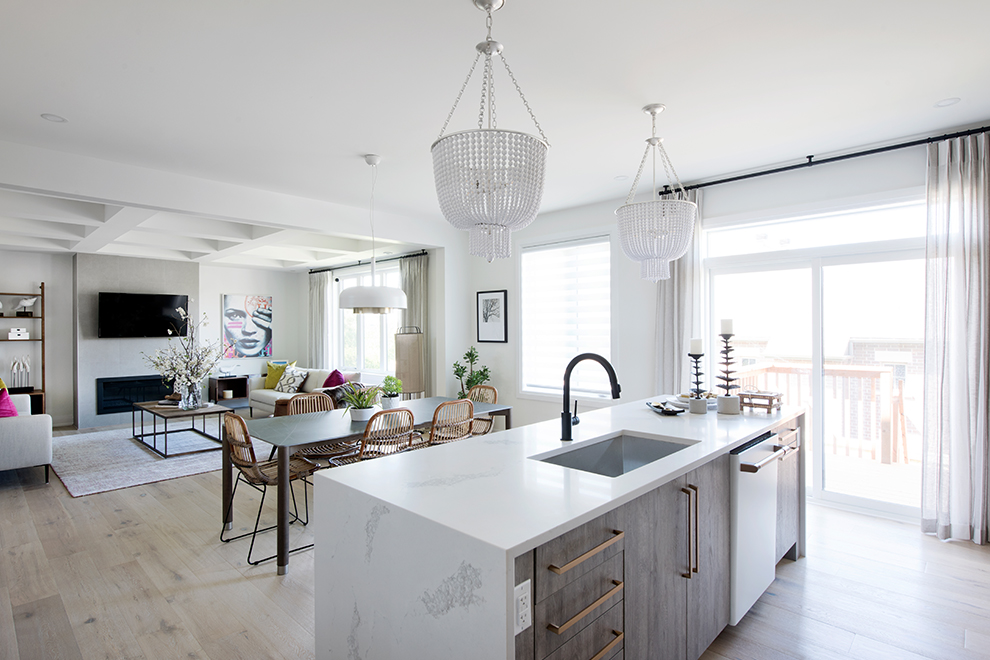
As you move past the front den, the dining room, and the black-accented railings of the stairs, you’ll arrive in the kitchen. Its beautiful and practical island countertop can be used both as a prep surface or a breakfast bar for the busy family on-the-go. The servery connects the kitchen to the dining room and gives you a staging area for more formal dinner parties.
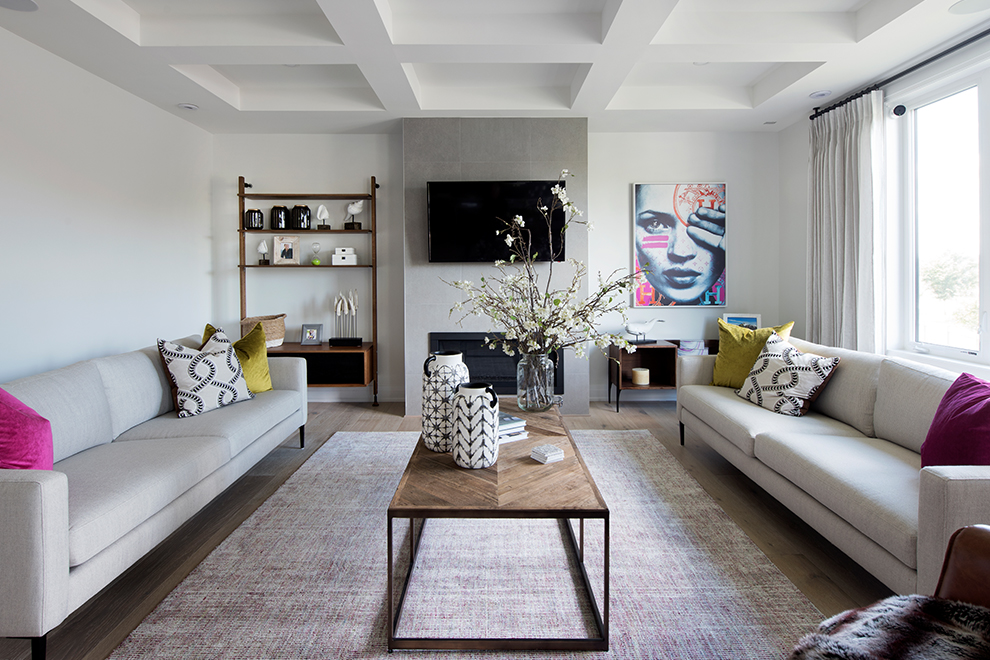
The kitchen opens into the warm, inviting great room with its gorgeous fireplace — perfect for comfortable hosting and family gatherings. Materials like distressed wood, leather, and sisal in the furnishings give the space a beachy, bohemian vibe. The neutral tones of the space are layered with colourful patterns and decor, creating a balance of youthful energy and sophistication within the home.
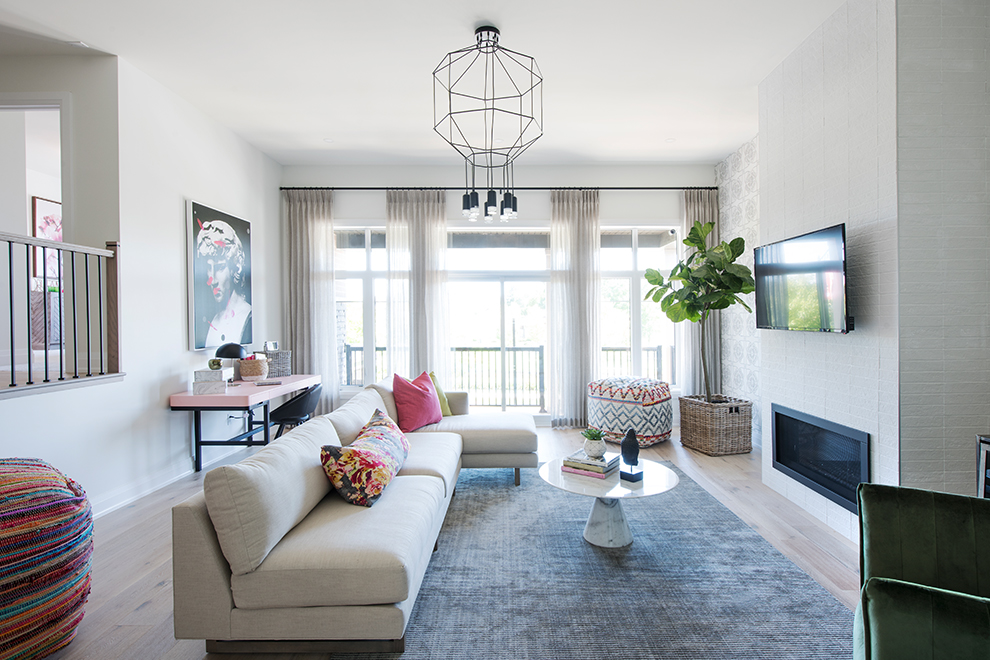
The Noble Model Home is a welcoming space on every floor. Immediately at the top of the stairs, you’re greeted by the family room’s 11’ high ceilings, large windows, and a balcony overlooking the front of the property. This room is yet another comfortable space to spend time with loved ones.
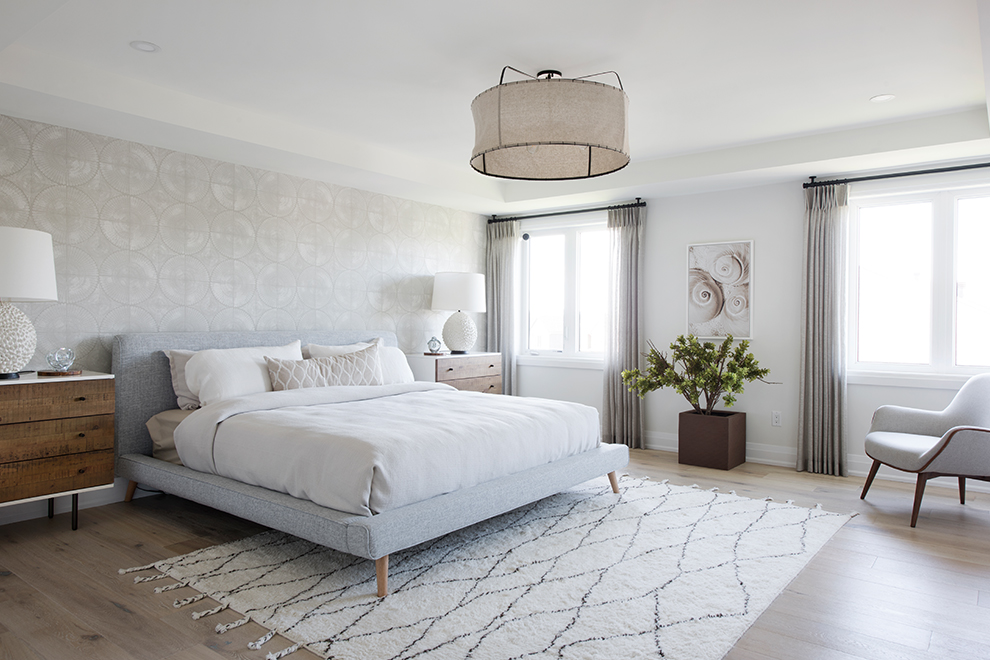
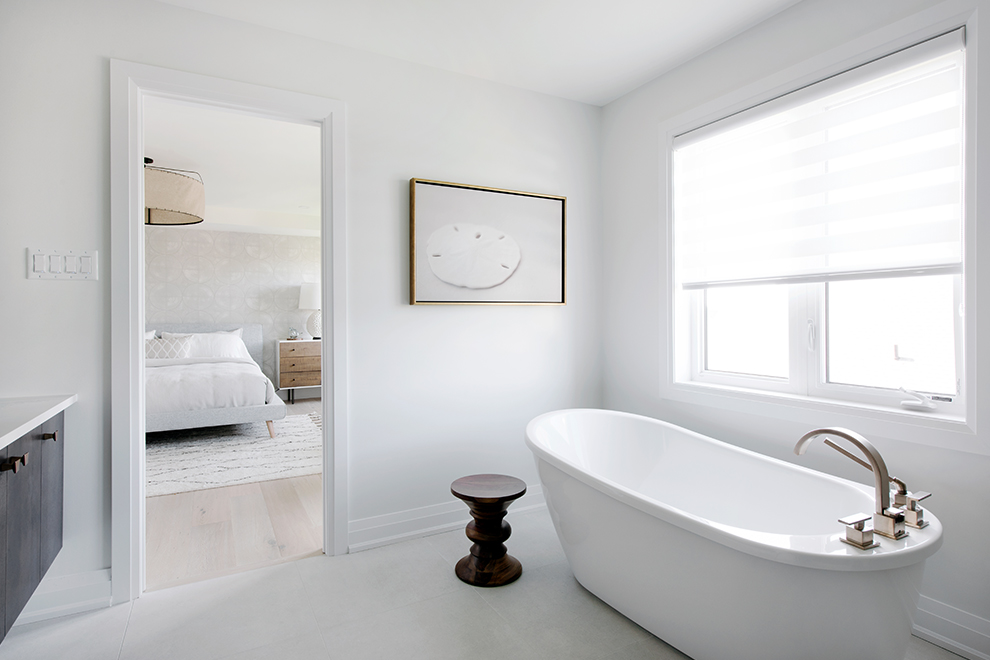
Up another few steps and to the right is the master bedroom. It features a large walk-in closet and a huge ensuite bathroom with a soaking tub and walk-in glass shower — a luxurious sanctuary of privacy from the rest of the home. The laundry room next door offers even more convenience.

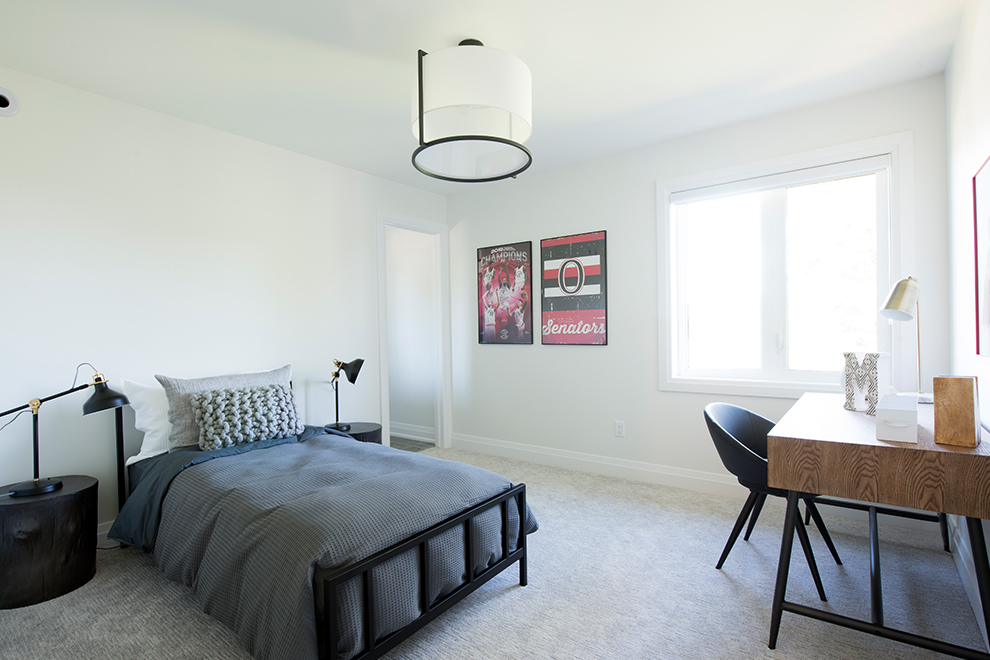
The three other second-floor bedrooms — two sharing a jack and jill style bathroom and one with its own ensuite — are full of natural light from the large windows, giving your family plenty of space to live and grow.
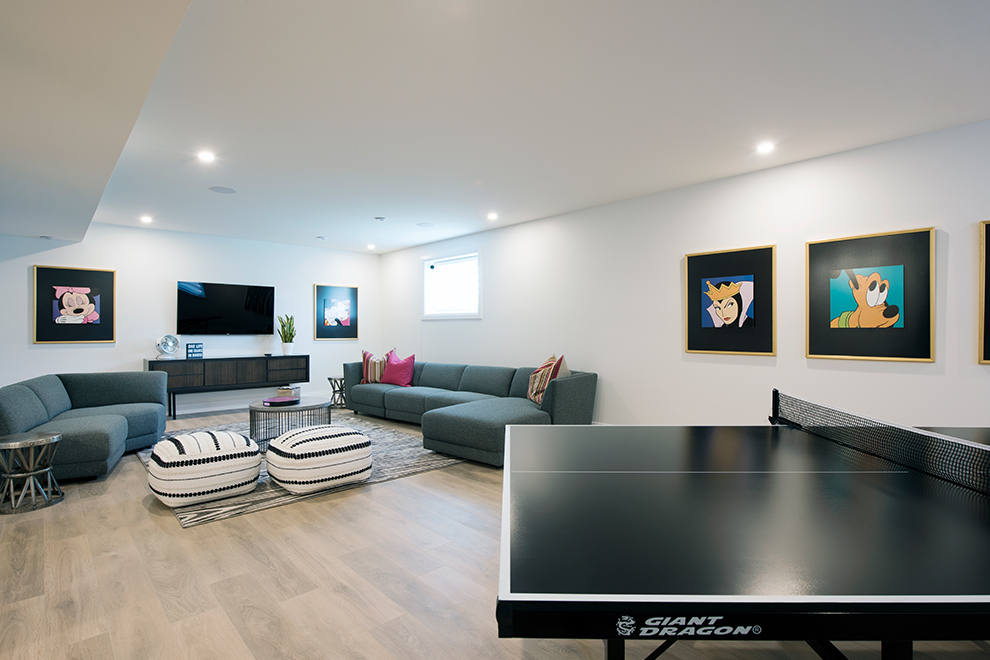
Downstairs from the main floor, the Noble Model Home features a large, finished, open rec room. This extra space will make hosting family and friends fun and easy, and gives you yet another comfortable room to relax and unwind.
The Noble is just one of our Model Homes waiting to be discovered. Visit all 5 of our Model Homes in Mahogany and discover Minto's latest designs for yourself.
Finishes, flex plans, and décor described are unique to this Noble Model Home, and may include features that are additional investments through the Minto Design Centre. Availability is subject to change without notice.
You may also be interested in...
Easy living in the Butternut Bungalow
As you open the door to the Butternut Bungalow Model Home, the fireplace down the hall acts as a focal point for this beautifully designed home.
The ultimate modern comforts of the Dahlia
The colourful cabinets, minimal mid-century wallpaper, retro accents, and timeless geometric tiles make this Mahogany home immediately inviting.
The impressively grand Elderberry
The first step into the Elderberry Model Home is a memorable one, as it teases you with a sense of its overall elegance and style.



