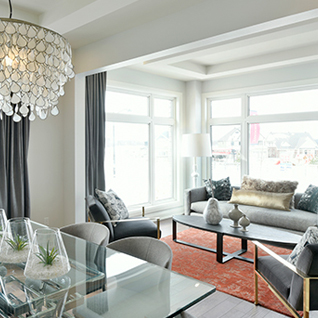The grand unveiling: meet the Astoria Single Family Home
The doors are now open. Welcome to the brand new Astoria Model Home—now available to tour in Barrhaven! This stunning three-story Single Family Home merges classic craftsmanship with contemporary living. Where lightness and airiness set the stage for tranquillity and comfort. Let’s dive into the design of the new Model Home.

Arts and Crafts on the outside
You have four unique exterior elevations to choose from in the Astoria Single Family Home. The new Model Home highlights the striking details of an Arts and Crafts inspired exterior (Elevation A | 2,354 square feet). Board and batten on the front of the home, accented by stone on the garage, offers a handcrafted aesthetic. With the prominent peak of the gabled roof drawing the eye and creating a sense of depth and dimension.
Arts and Crafts design aims to create harmony and visual appeal. There’s an emphasis on balance and symmetry with the Astoria’s exterior. From the rooflines to the windows, the colours to an architectural style that values beauty, simplicity and functional elegance.

Natural and neutral on the inside
Interior design of the new Astoria Model Home is in collaboration with Tanner Vine Interiors. The inside is influenced by the outside’s Arts and Crafts design. But the team describes the look as a more simplified take, where the design’s style is stripped down to the core elements.
Neutral tones dominate the colour palette, interspersed with earthy greens to add vibrancy without being too distracting. Tanner Vine admits that repeating neutral colours throughout a home can sometimes produce lacklustre design. But here's the secret to the Astoria’s allure: texture, soft patterns and sheens are thoughtfully incorporated to keep repetitive colours feeling fresh.

Refined and timeless, from room to room
As you step into the Model Home, you're greeted by a generous foyer with linen pattern tile flooring in a soothing ivory hue. Notice how the soft grey trim and baseboards perfectly complement the lighter silvery feather wall colour—a feature carried throughout the home. This subtle contrast adds magnitude to the space, and for practicality, durable light-coloured laminate flooring is a thoughtful choice.
A sense of calm emanates from the family room at the back of the first floor. With a large window and patio door leading to the backyard, it's the ideal space to hang out and relax. Light-coloured sofas and lounge chairs, accented by natural wood tones, enhance the inviting ambiance. The dry bar cabinet tucked beside the stair is a stylish addition to the space.

On the second floor, you find the well-appointed two-tone kitchen. The island boasts a wood grain texture, while the remaining cabinetry shines in light grey. White quartz countertops, with dramatic dark grey veining, dazzle with sophistication. And the classic herringbone pattern backsplash adds a touch of refinement. Across from the kitchen, the den features a writing desk by the window—it’s the ideal spot for reading or working from home.
Next to the kitchen, the dining room boasts a craftsman oak table, fully upholstered head chairs and black side chairs with elegant cane backs. With an exquisite brass light fixture anchoring the space, it’s easy to imagine how the most casual meal can become a special occasion in the Astoria Single Family Home.
Finally, the spacious living room. It’s a great space for large family gatherings, with its 9-foot ceiling and an abundance of seating. To create a timeless and inviting atmosphere, a 1950s French-inspired couch by Jake Arnold is paired with two slip-covered lounge chairs and a modern guest chair. At the centre, a large Parisian-style rug grounds the room.

Venturing to the third floor, two kids' bedrooms give off a polished aura, featuring wainscoting panelling on one wall. Black accents, brushed brass furniture and neutral colours blend seamlessly to create a quiet kind of beauty.
Of course, the primary bedroom is a true oasis. A gorgeous upholstered bed, flanked by symmetrical windows, is the room's focal point. Floor-to-ceiling pinch pleat drapes in linen fabric add a dash of coziness and elevate the style, while the roomy walk-in closet and 3-piece ensuite are the picture of pampered interior design.
The basement of the new Astoria Model Home offers the optional finished rec room and a three-piece bathroom Flex Plan. A great example of the floorplan’s versatility for larger families and hosting guests.

A fresh take on traditional living
The interior design of the Astoria is a ‘young’ take on traditional living, according to Tanner Vine Interiors. Its timeless neutral palette and use of natural materials are meant to resonate with families who want comfort without sacrificing style.
And the new Model Home delivers, with thoughtful design and attention to detail—from floor to floor, corner to corner. See it for yourself today. Explore the home virtually or in person by visiting the Barrhaven Sales Centre at 4005 Strandherd Drive.
Ready to call the Astoria home? The new Astoria Single Family Home is now on sale in Abbott’s Run, Kanata-Stittsville and in Phase 2 of Avalon Vista, Olréans.
Don’t miss exclusive updates about new Model Homes and community launches, new homes on sale across Ottawa and more. Register for the Minto Communities Ottawa newsletter today.
You may also be interested in...
Easy living in the Butternut Bungalow
As you open the door to the Butternut Bungalow Model Home, the fireplace down the hall acts as a focal point for this beautifully designed home.
Live, host and gather in the Noble
Beyond being wowed by the stunning entryway and second-floor balcony off the upstairs family room, the open-concept layout makes this Mahogany home practical and beautiful.
The impressively grand Elderberry
The first step into the Elderberry Model Home is a memorable one, as it teases you with a sense of its overall elegance and style.



