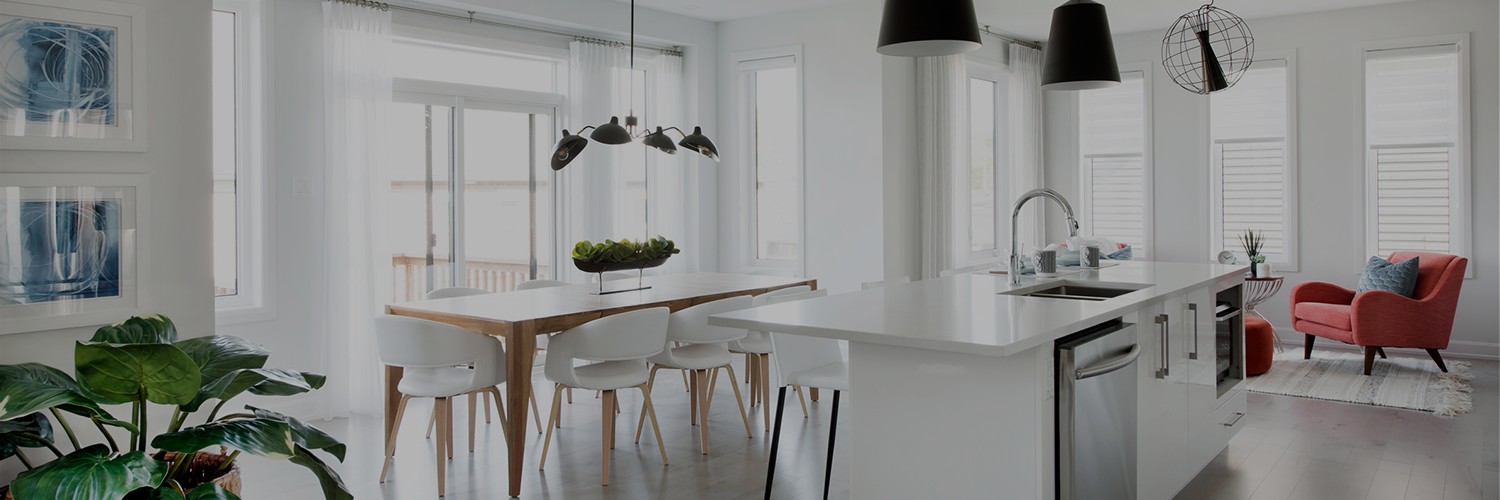Find the home that matches your style
Explore our selection of model homes located across Ottawa. Discover brand new floorplan designs and tour homeowner favourites, reimagined to bring you more charm, more comfort and more style throughout. You can explore these locations in-person or view them online through our virtual tours.
Find your home in our communities located in Barrhaven, Kanata, Orléans, and Manotick.
Leaside Lower Interior
 Tour this design exclusively online
Tour this design exclusively online
Union Upper End
 Tour this design exclusively online
Tour this design exclusively online
Pratt
 Tour this design exclusively online
Tour this design exclusively online
Burnaby
 Tour this design exclusively online
Tour this design exclusively online
Cambridge
 Tour this design exclusively online
Tour this design exclusively online
Butternut
 Tour this design online, or in-person in Manotick
Tour this design online, or in-person in Manotick Jefferson
 Tour this design online, or in-person in Orléans
Tour this design online, or in-person in Orléans Haven
 Tour this design online, or in-person in Barrhaven
Tour this design online, or in-person in Barrhaven Laguna
 Tour this design online, or in-person in Barrhaven
Tour this design online, or in-person in Barrhaven Kinghurst
 Tour this design online, or in-person in Barrhaven
Tour this design online, or in-person in Barrhaven Talbot
 Tour this design exclusively online
Tour this design exclusively online
Cohen
 Tour this design exclusively online
Tour this design exclusively online
Bayview
 Tour this design exclusively online
Tour this design exclusively online
Gladwell
 Tour this design exclusively online
Tour this design exclusively online
Monterey End
 Tour this design online, or in-person in Barrhaven
Tour this design online, or in-person in Barrhaven Tahoe End
 Tour this design online, or in-person in Barrhaven
Tour this design online, or in-person in Barrhaven Clairmont
 Tour this design online, or in-person in Barrhaven
Tour this design online, or in-person in Barrhaven Rockcliffe
 Tour this design exclusively online
Tour this design exclusively online
Fairbank
 Tour this design online, or in-person in Orléans
Tour this design online, or in-person in Orléans Astoria
 Tour this design online, or in-person in Barrhaven
Tour this design online, or in-person in Barrhaven Brighton
 Tour this design online, or in-person in Barrhaven
Tour this design online, or in-person in Barrhaven Killarney
 Tour this design online, or in-person in Barrhaven
Tour this design online, or in-person in Barrhaven Stanley
 Tour this design online, or in-person in Barrhaven
Tour this design online, or in-person in Barrhaven Heartwood
 Tour this design online, or in-person in Manotick
Tour this design online, or in-person in Manotick Waverley
 Tour this design online, or in-person in Orléans
Tour this design online, or in-person in Orléans Frontenac
 Tour this design online, or in-person in Orléans
Tour this design online, or in-person in Orléans Dahlia
 Tour this design online, or in-person in Manotick
Tour this design online, or in-person in Manotick Mackenzie
 Tour this design exclusively online
Tour this design exclusively online
Elderberry
 Tour this design online, or in-person in Manotick
Tour this design online, or in-person in Manotick Mapleton
 Tour this design exclusively online
Tour this design exclusively online
Noble
 Tour this design online, or in-person in Manotick
Tour this design online, or in-person in Manotick Quinton with Guest Suite
 Tour this design online, or in-person in Barrhaven
Tour this design online, or in-person in Barrhaven Picture the life you can have
From contemporary to transitional designs, our Minto homes aren't just pretty. They're thoughtfully and purposefully designed to help you live better. See how our new Single Family Homes and Townhomes can add beauty to your life in all the right places. Tour our Model Homes anytime online and step into comfort, charm and style.
Featured Articles
Model Home locations across the city
Barrhaven Sales Centre
4005 Strandherd Dr, Nepean
ON K2J 6E1
Mahogany Sales Centre
108 Moretto Ct, Manotick
ON K4M 1J8
Avalon Sales Centre
2370 Tenth Line Rd, Orléans
ON K4A 3W4



































