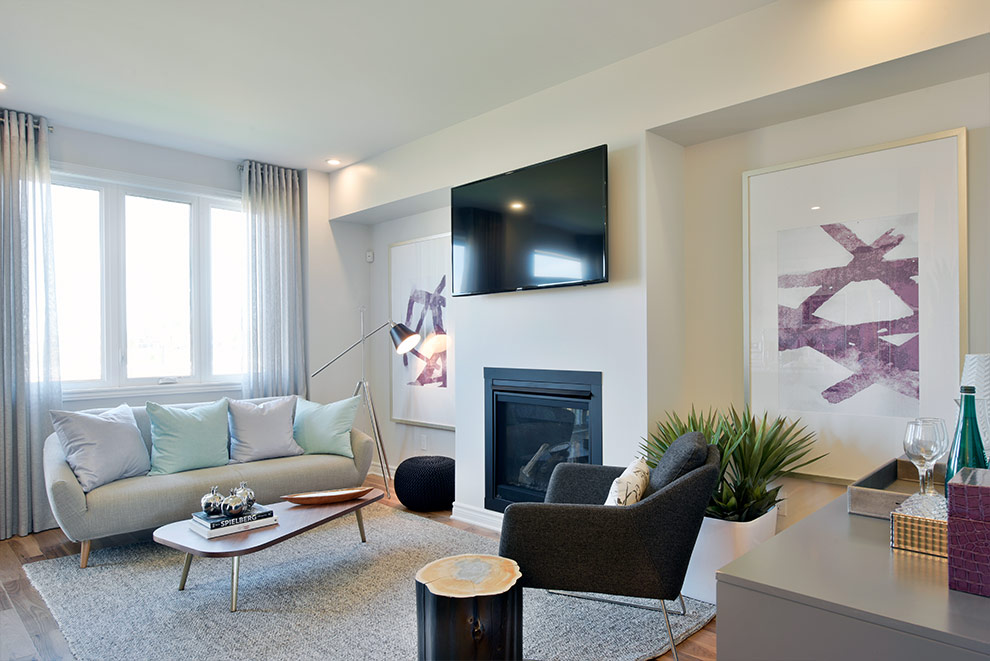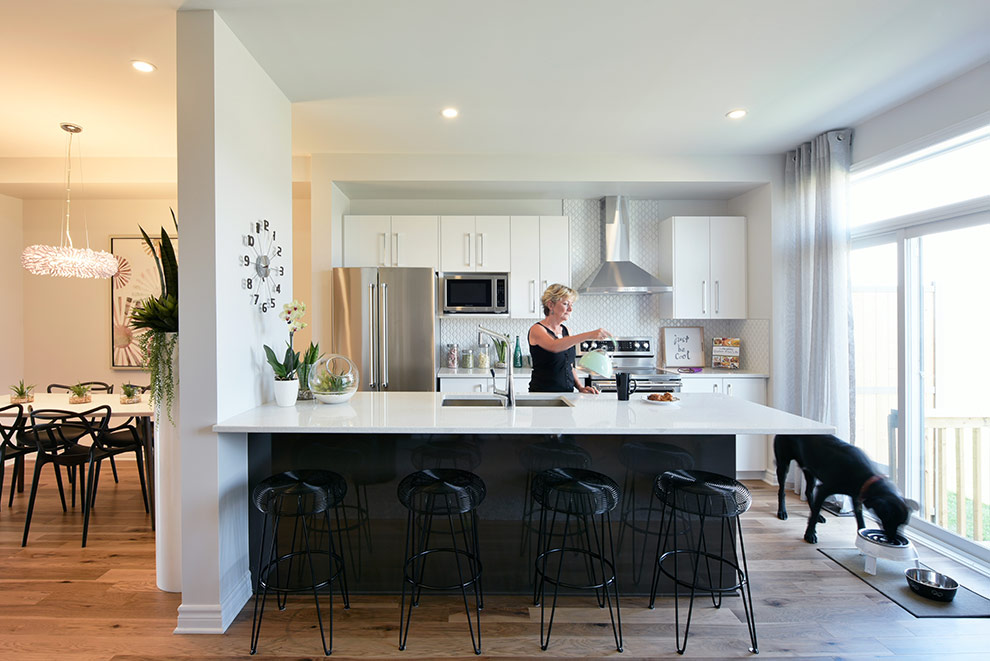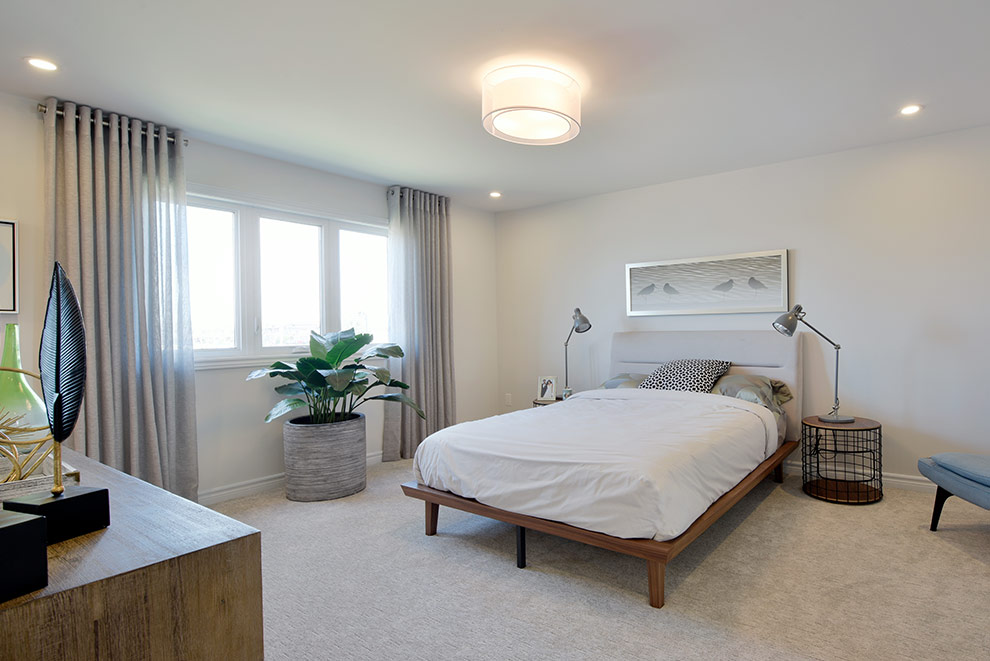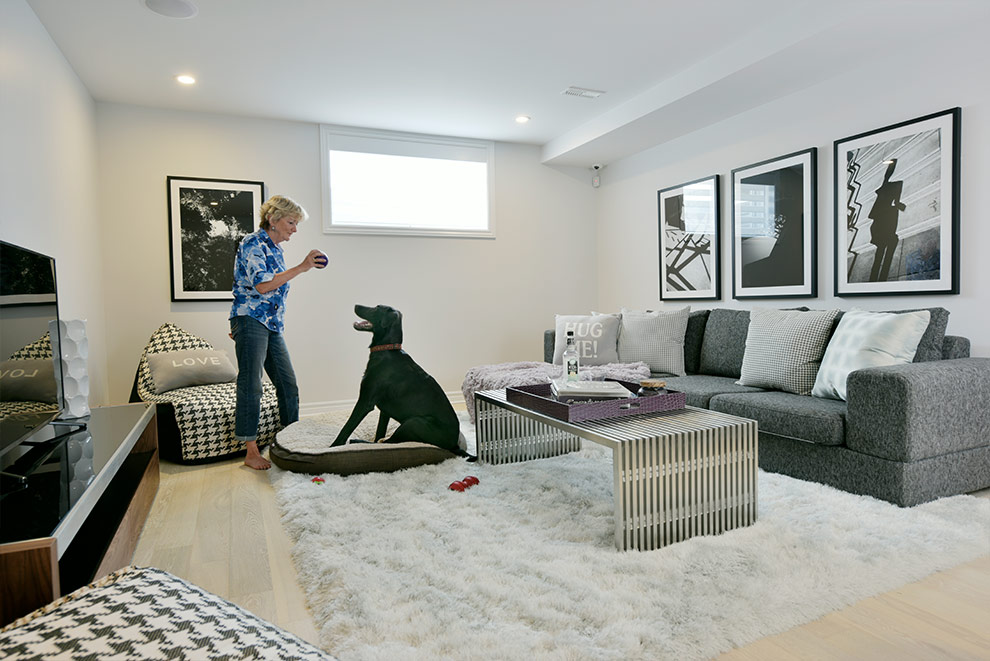Welcome to the Haven
Stay connected in a modern family home designed to foster togetherness. The Haven is the latest of Minto's luxurious Executive Townhomes, boasting a light-filled, open-concept main floor. Gorgeous light finishes enhance the sunlight that streams in through both the front and back of the house, making the open galley kitchen, living and dining room feel expansive yet warm. Nine-foot ceilings on the main floor make for an airy centre to the home, the unique hickory hardwood providing a very contemporary look.
Picture yourself and your family gathering around the kitchen island to talk about your day or perhaps enjoying a lazy Saturday morning in December curled up on a couch or chair, the fireplace adding a warm glow to the room.
The Haven is designed with a small family in mind, with a generous master bedroom and ensuite as the focal point on the second floor. Two more bedrooms will welcome kids, but would be equally perfect as a home office, a library, or a guest bedroom.
Have you seen the great family room in the basement? Here's a room made for entertaining, with a large window making it bright and welcoming during the day and warm finishes encouraging relaxation in the evenings. It's up to you - turn it into a chic entertaining space or a kids' TV room and playroom.

Warm and Inviting: The sun-filled living room is open to the kitchen and dining room, encouraging family togetherness. Love the fireplace - the warm heart of this home on cold winter nights!
So inviting! The galley kitchen is both pretty and practical, with sleek quartz countertops and so much storage space. The expansive kitchen island is a beautiful food-preparation spot, open to the living room so the home chef can chat to family or friends as they make supper. It's also long enough to comfortably seat a family of four on busy weeknights when they might opt to gather at the island for a quick bit to eat rather than in the adjacent dining room. Here, the stainless steel appliances are paired with clean whites, greys, and black tones for a very contemporary look.

Bright and Efficient: This open kitchen maximizes storage space with chic white cabinetry, while the oversize counter is perfect for food preparation or casual weeknight dining.
Behold the soothing retreat you crave at the end of a long day. Located at the back of home, the master bedroom and ensuite is a quiet retreat that offers both privacy and ample light. A pretty palette of greys, silvers, and blues is both elegant and calming. When can I move in! The two remaining bedrooms can be styled as children's rooms as a family grows, but are also suitable as a home office or library.

Private and Quiet: The generous master bedroom and ensuite are located at the back of the home for maximum privacy and peacefulness.
A spacious finished family room in the basement features a laminate wood floor - attractive and durable. Warm things up with an area rug, comfy couches, and a cozy throw. Now sit back, relax, and enjoy the show - or entertain friends in style!

Chic and Cozy: The large window makes this finished family rec room bright and welcoming - relax and unwind with a movie or a glass of wine and a good book.
The Haven is just one of our stunning Executive Townhome Show Homes waiting to be discovered. Visit our Show Homes in Arcadia in Kanata and Avalon Encore in Orléans and discover Minto's new designs for yourself.







