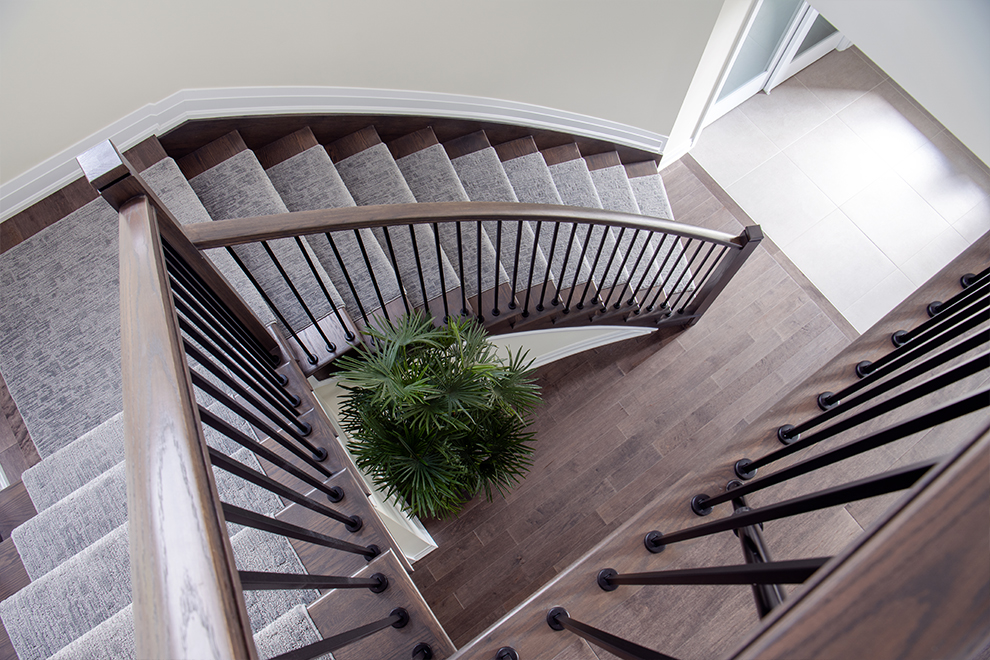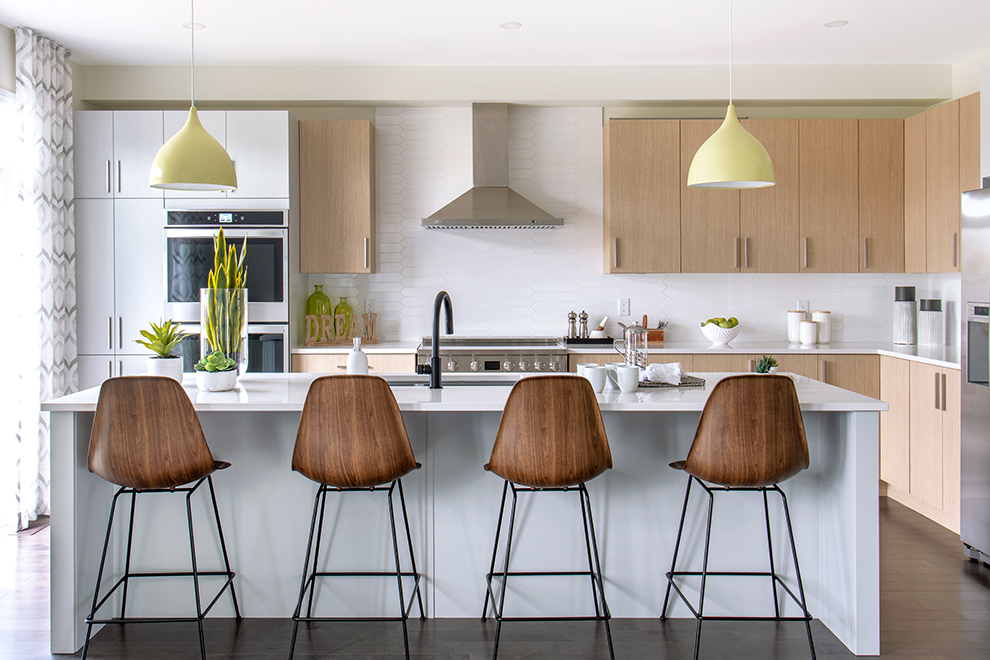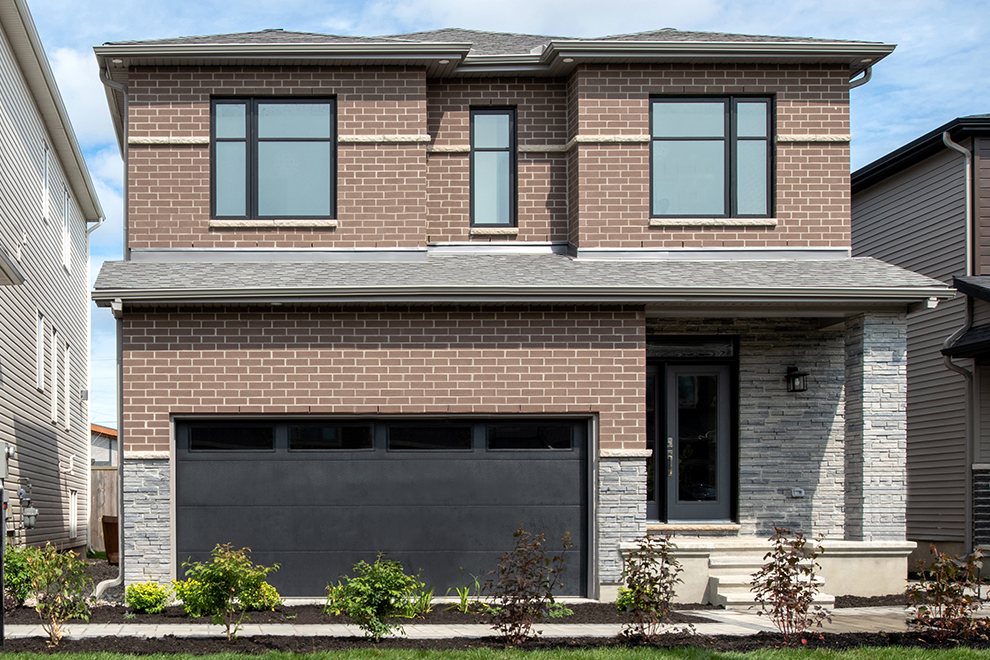The Stanley: Décor inspired by the past
It’s easy to think of the 36’ Stanley Single Family Home as modern. After all, the in-style open-concept floorplan paired with energy-efficient home features is very clearly from the 21st century. But inside this Model Home you’ll see how familiar, retro décor can turn your home into something warm and bright. This home takes the best of both worlds to create a living space that fosters happiness. It’s no wonder the Stanley is one of our best-selling and most loved home designs.

The Stanley Model Home is full of geometric shapes and décor purposefully placed at eye-level for impactful pops of colour. The accents of bright yellows and avocado greens give a Palm Springs-esque to the space, tugging on your nostalgia. Coupled with the dark maple floors and bright finishes, this Model Home is a striking example of how the past can meet the present in a sleek, livable way.

Right as you walk through the front door, you’ll notice the beautiful curved staircase. Making your way towards the back of the home you’ll pass the den, which has been turned into a home office. With optional french doors, you can have a separate space to work during the day, then disconnect with family during the evening. This den could also serve as a dedicated classroom, library or craft room. Just across from the den is a separate formal dining room, perfect for hosting family gatherings and dinner parties. The main floor also features a mudroom leading in from the garage tucked away off the foyer, where you can store shoes and jackets without muddying up the front entrance.

The flat-panel kitchen cabinets in this model are highlighted with painted grey accents and complemented with stainless hardware. The white quartz countertop and subway tile backsplash accentuate the clean lines throughout the Stanley Model Home. This home features a gourmet full-size kitchen, available as a Flex Plan option. The standard kitchen features a breakfast area for those who want a designated eating space.
The adjacent great room is anchored by the fireplace, which is finished with grey geometric tile. The room’s large window allows for plenty of natural light, making this a perfect spot for the whole family to gather, relax and unwind. KISS Design Group knows that staging a home isn’t only about making it look good — it’s about creating a space people can see themselves living in.
“We don’t just start with putting furniture in, we start before ground is broken, working through the floorplans, making suggestions from our standpoint – how people are going to be living in these houses, where they are going to put beds, where they’ll have televisions, and what walls they need free,” says Donna Correy, Lead Designer of KISS Design Group.
The second floor carries on with the avocado green finishes in the main bathroom, with a tiled feature wall in the tub enclosure. This bathroom has the option for a large vanity for families with kids who need their own space.

Each secondary bedroom is designed with busy children in mind. KISS Design Group makes a point of decorating the home for the target family of each home model. Every home has a specific demographic, and KISS takes this into account when choosing their designs.
“We then create a [virtual] family – you know, their likes, their dislikes, and whether they have a pattern or not,” shares Correy. “We're designing houses as if it is a person. Then we’re also looking at how it compares to house B, C, D. Asking ourselves: how do we choose the finishes, the furnishings, and the colors to reflect [this home]?”

The primary bedroom features a spacious walk-in closet and a sleek ensuite with optional double sinks. The ensuite is finished with clean lines, light wood cabinets, and white quartz countertops. It also features a freestanding tub where you can enjoy a spa-like soak.

The 2,400 sq.ft. 4-bedroom, 2.5 bathroom Stanley Model Home features a double-car garage and 9’ smooth ceilings on the main floor. It’s available to tour in Harmony, Barrhaven or you can tour this home, and all our other Model Homes, on our website!
Finishes, flex plans, and décor described are unique to this Stanley Model Home, and may include features that are additional investments through the Minto Design Centre. Availability is subject to change without notice.











