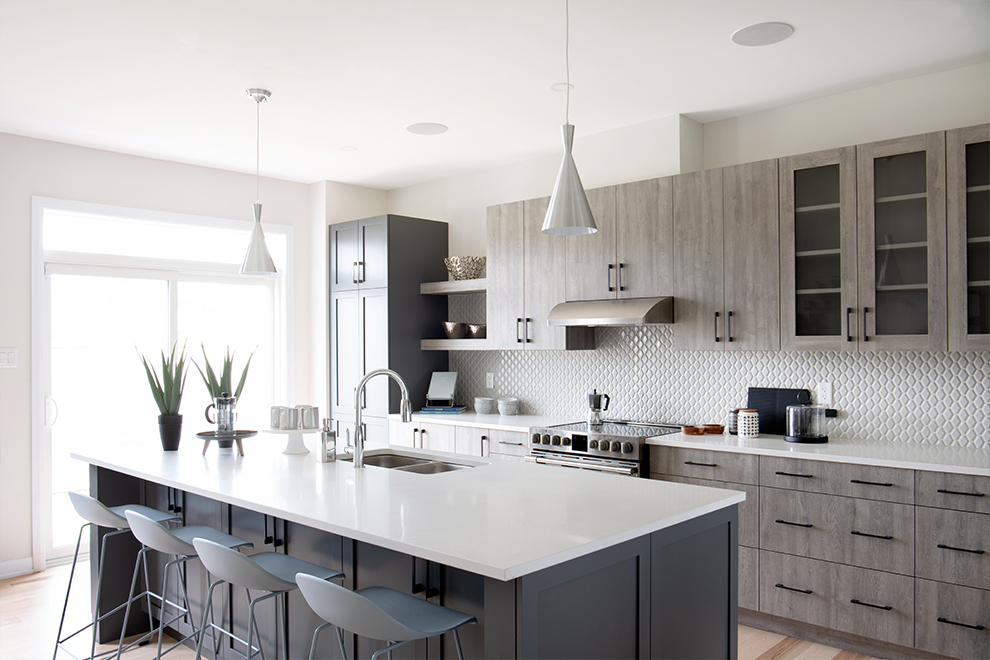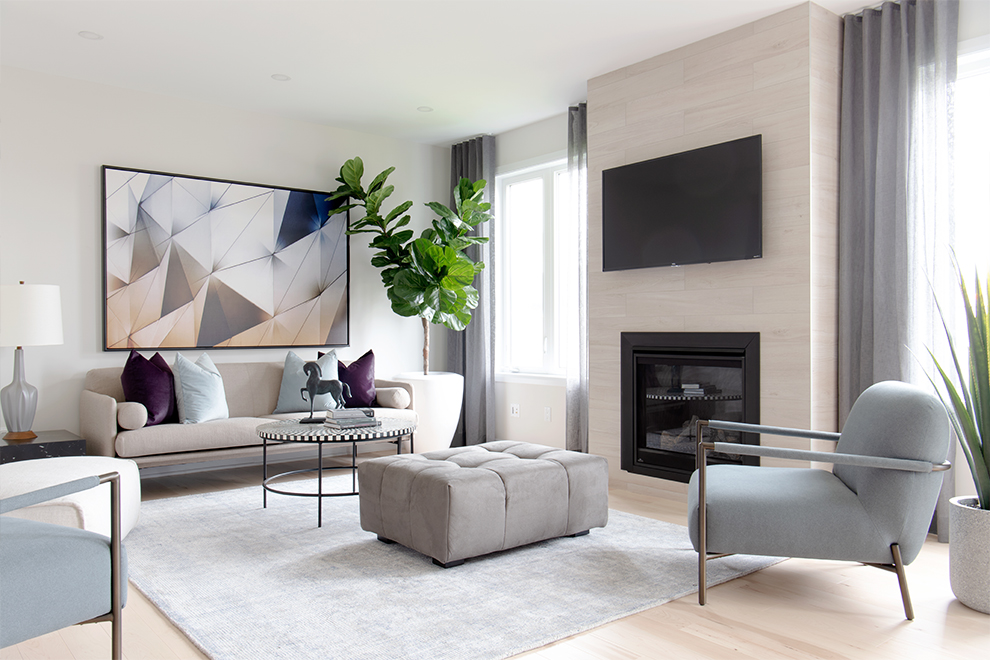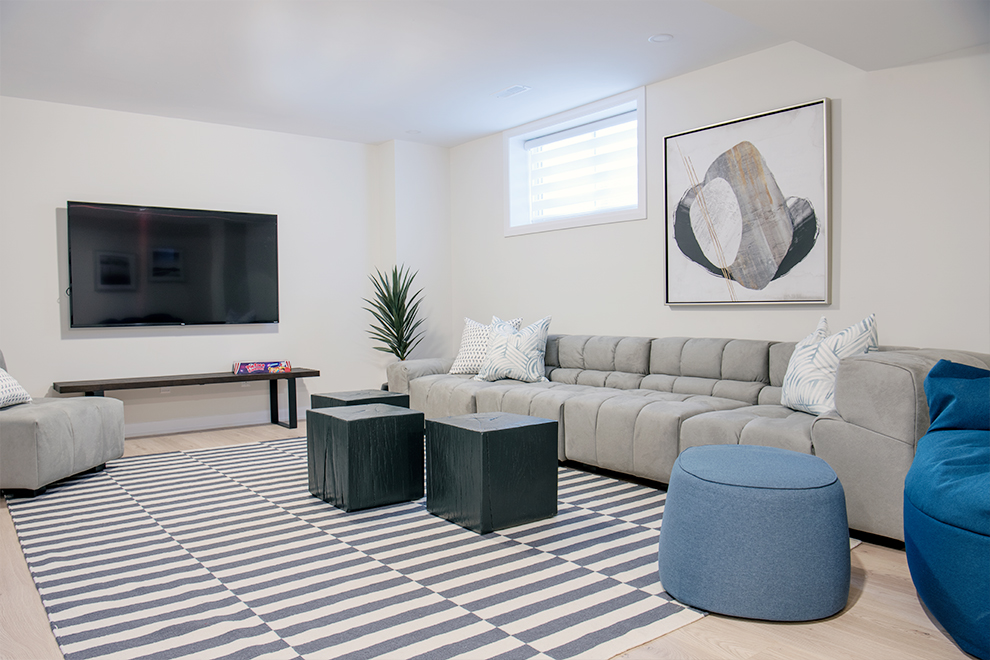The Clairmont: Calling you home
From the moment you step inside the Clairmont, it feels like home. You’re greeted by a large foyer with plenty of space for you and your family to ditch the shoes and jackets, and it features elegant ceramic tile that can withstand everything your family throws at it. And, if you end up calling the Clairmont home, you’ll also be able to enter through the double-car garage!

The Clairmont features 9-foot ceilings throughout the main floor, which includes separate dining and great rooms. The walls in the large, formal dining room have been removed in the Clairmont Model Home, allowing for a natural flow from the kitchen to the great room to the dining area. It’s more space for everyone to be together.

Upgraded to a gourmet chef’s dream using the available Flex Plan option, the kitchen has a large centre island with a breakfast bar. This plan also offers additional cabinetry for optimal space and storage. The sleek, flat-panelled cabinets are greyed distressed wood complemented by the surrounding shaker-style cabinets featuring glass uppers and floating shelves.
“We did a very natural maple floor, but then the rest of the colors are in the soft greys and the kitchen is in the soft greys mixed with the warm tone of wood,” says Donna Correy, lead designer of KISS Design Group, of this Model Home. “It’s sleek and modern. We went with that color scheme to keep it very calm.”

Space is not a concern in this home with over 2,100 sq ft to live, work and play. The great room features a fireplace, which is finished with whitewashed porcelain tile planks that mimic the look of wood. Though the colours in the Clairmont Model Home are soft and calming, there are bursts of colour through plum accents and eccentric lighting. The way KISS sees it, people are tired of seeing greys and beiges — “greyige” — in their homes. Bringing in a bit of colour is a way to add positive vibes and optimism.
Take the beautiful, large staircase up to the second floor where you’re immediately greeted by a spacious, multi-functional loft. Those working from home will find this space perfect as an office, and it can easily be used as a reading nook or gathering space. This loft space can also be converted into a fourth bedroom as a Flex Plan option to accommodate your growing family. The second floor also features the laundry room so you don’t have to carry it all up and down the stairs.
Every bedroom in the Clairmont is flooded with natural light, which will help improve your mood and well-being. One of the three bedrooms is furnished as a nursery while the other is set up for a young child. Right down the hall you’ll find the main bathroom with sleek, neutral finishes and soft blue accents.
The spacious primary bedroom is located on the opposite side of the loft, giving you a little privacy from the rest of the home. It has everything you need with a large walk-in closet and a 4-piece ensuite where you can relax and unwind.
“We want those families to go in and say, ‘Wow, I could live here!’” Tracey Woodman, senior designer with KISS Design Group, says of choosing and implementing design elements to each home. “We want the kids to go, ‘This will be my room!’ We want the family to imagine themselves in this space.”
“We're designing houses as if it is a person,” adds Correy. “There has to be pieces of the puzzle to reflect that distinctive purchaser.”

The Clairmont Model Home features a finished basement with a rec room, where you’ll be able to envision the kids running around, or your family enjoying a quiet evening. The finished basement is available as a Flex Plan option and also includes an optional 3-piece bathroom.
The Clairmont Model Home is available to tour in Harmony, Barrhaven, or you can take the virtual tour online! Finishes, flex plans, and décor described are unique to this Clairmont Model Home, and may include features that are additional investments through the Minto Design Centre. Availability is subject to change without notice.










