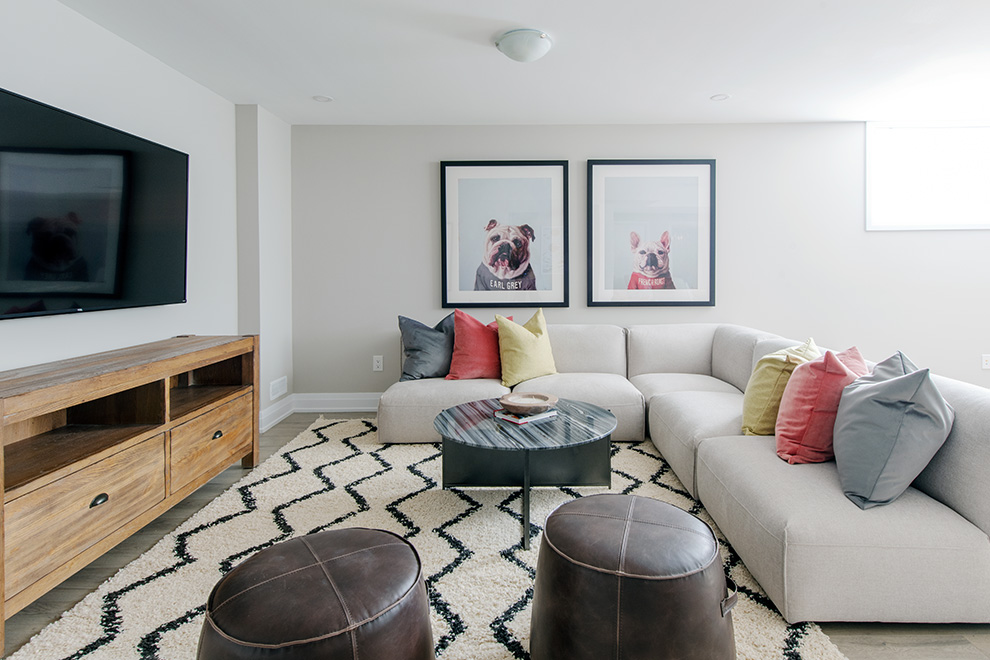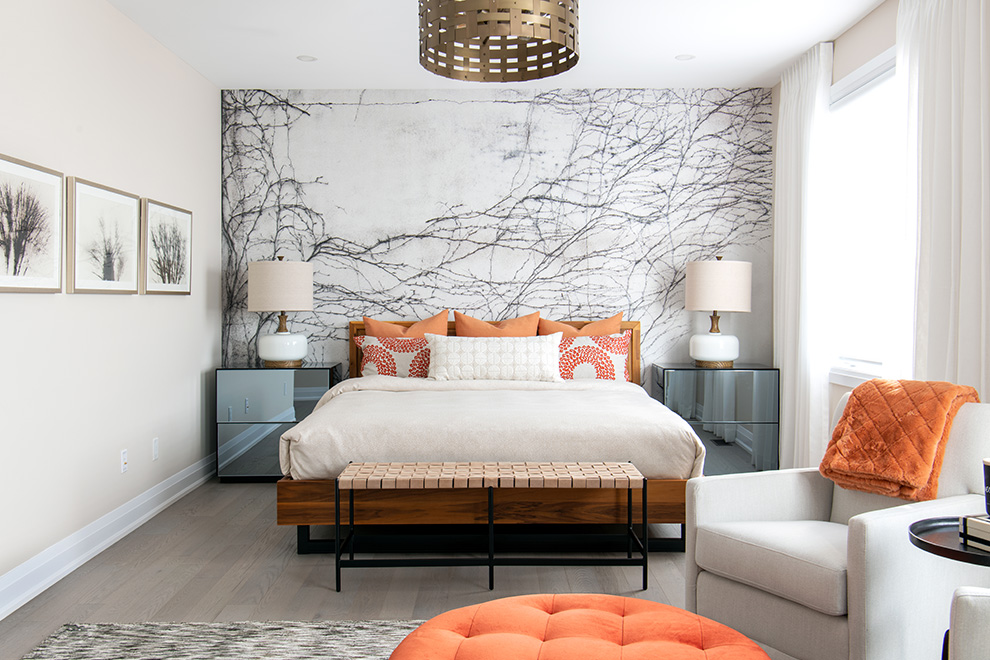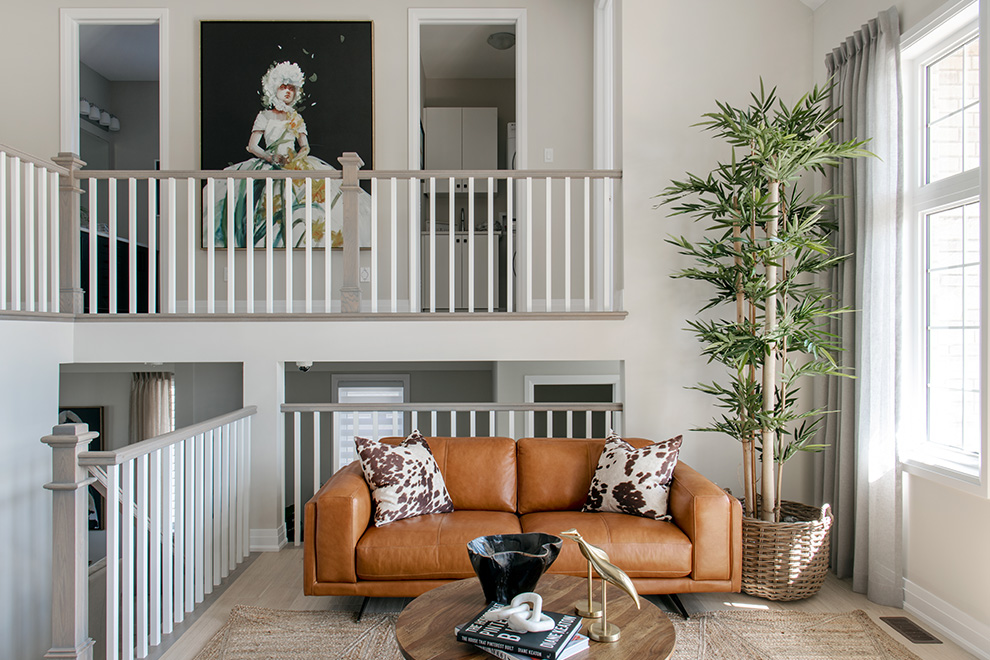One of the most exciting parts of buying a new home is adding your personal touch. This is your chance to flex your design skills. At the Minto Design Centre, you have access to a wide range of layouts, fixtures and finishes, allowing you to create a space that’s completely your own. Plus, a dedicated Design Consultant is there to guide you along the way – from time of purchase and throughout your home buying journey.
Many of our Single Family Homes now include Design Centre bonuses, making it even easier to personalize your home!
Whether it’s embracing your unique style or adopting timeless designs, every homeowner is different. So where do you begin? Luckily, after building new homes in Ottawa for more than 65 years, we’ve identified a few trends to help you get started. Here are the top 5 Design Centre requests for Single Family Homes.

1. Upgrading to a Finished Basement
During your Design Centre appointments, you get to choose finishes and fixtures. This is also your chance to upgrade your home’s floorplan with a Flex Plan. And all our Single Family Homes feature an option to finish the basement rec room.
Not only does this provide you with more liveable space, but choosing to finish the basement pre-build helps avoid disruptions in the future. It’s often more economical, too, as material and labour costs are subject to inflation over time. As well, a finished basement increases the value of your home. You may not be thinking of selling your home now, but planning ahead to add equity and improve resale is always beneficial.

2. Laying Down Hardwood Flooring
Hardwood flooring is a popular finish chosen by homeowners. It adds warmth and richness to your home, while offering a low-maintenance solution compared to carpeting. Premium, engineered hardwood looks great, it’s durable and it lasts for years – all while resisting stains and unpleasant odours. And it’s another way to improve the value of your home!
Depending on the community you purchase in, your Single Family Home may include hardwood flooring on the main floor, excluding tiled spaces like the kitchen. Oftentimes, many homeowners decide to take it a step further, upgrading areas such as the second-floor hallway, the primary bedroom or downstairs when finishing the basement.

3. Installing Quartz Countertops
Another popular selection at the Design Centre is quartz countertops. In some cases, quartz countertops are a free bonus in the kitchens of our Single Family Homes, and they’re also a great way to enhance spaces like your primary ensuite or guest bathroom. Quartz is a higher quality material with more value compared to laminate, and it’s a more elegant finish.
Quartz is a non-porous mineral, too, while rocks like granite or marble can absorb liquid if left unsealed. Meaning quartz countertops require less maintenance, they’re easier to clean and less prone to staining. Another benefit to quartz is its ability to mimic the look of granite, marble and even concrete – but without the upkeep and imperfections you commonly see in those materials. Quartz countertops are also scratch resistant, making them perfect for busy areas like your kitchen or family bathrooms.
Yes, it’s more expensive than laminate, but quartz’ longevity and worth pays off over time. Plus, your Design Centre bonus makes upgrading to quartz countertops even more cost effective.

4. Crafting a Gourmet Kitchen
The kitchen is a major focal point for many homeowners during their Design Centre appointments. From fixtures and flooring to lighting and layout, there’s a lot to consider.
With feedback from our homeowners such as yourself, we’ve developed Flex Plans to help you maximize the floorplan of your home. This includes providing optional layouts for the kitchens in many of our Single Family Homes – adding or removing a pantry, for example. Before purchasing, we recommend browsing the Flex Plans offered with each model you’re interested in, or speaking with the Sales Team, to help decide on a home that’s right for your needs.
Of course, once you decide on a home, your Design Consultant is there to guide you the rest of the way. They are there to help you select items like:
- Cabinet fixtures
- Stove hood fans
- Sink faucets
- Lighting
- Backsplash tile
- And more...
Some popular selections include installing pot lights instead of the standard fixture and choosing to replace the tile flooring with hardwood, carrying it over from the great room or den. The choice, ultimately, is up to you.
5. Personalizing with Flex Plans
As mentioned, Flex Plans are available to adapt your home’s floorplan to the needs of your family – now and into the future. And these options extend beyond finishing your basement or changing the layout of your kitchen. They also include primary ensuite variations or adding a 5’ shower in lieu of a bathtub. Other examples of Flex Plans are installing an additional bathroom on the second floor, switching out the half wall for a railing and adding a finished bedroom to the basement.
Note, some Flex Plans must be selected at the time of purchase, while others can wait until your first appointment at the Design Centre. To learn more, speak to
the Sales Team in the community you’re considering to buy in.
Other Common Design Centre Considerations
There’s a lot to consider during your Design Centre appointments, and the options in our design catalogues are vast. Beyond the five popular design elements above, here are a few other things to keep in mind while personalizing your home:
- White is timeless – if you’re purchasing a home as an investment property or want to improve resale potential, be selective with dark or very colourful items.
- Electric vehicles are becoming more accessible – an EV-Plug for the garage of your Single Family Home can be purchased through the Design Centre.
- Upgraded items are installed by our professional trade partners and are protected under your new home warranty.
- Purchases made during your Design Centre appointments secures pricing – if the cost of any item increases prior to installation, you do not pay the difference.
- Pot lights are included in the main hallways of our Single Family Homes – you can choose to upgrade to pot lights in other areas where fixtures are installed.
- Railing packages vary from model-to-model – you have the option to select the type that best suits your style.
- You also have the opportunity to choose your exterior elevation – occasionally, elevation choices are limited, but your Sales Representative will guide you through the process.
Whether it’s choosing between a stipple or smooth ceiling, installing a floating vanity and double sink in your primary ensuite, or deciding on the look of your great room fireplace, the design is up to you. But we’re here to support you every step of the way.
Need some inspiration to get you started? Tour our Model Homes in Barrhaven, Orléans and Manotick – or view them virtually from anywhere!
To continue to offer you the best value when purchasing a new home, the bonuses and incentives included in our Single Family Homes often change. Speak to your Sales Representative or Design Centre Consultant for the most recent information.





