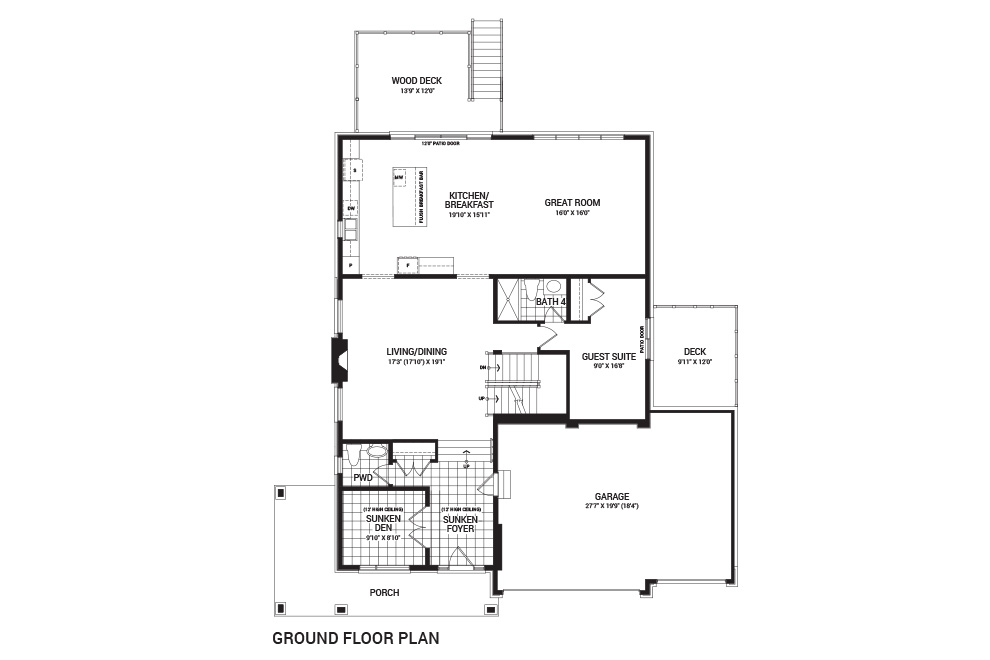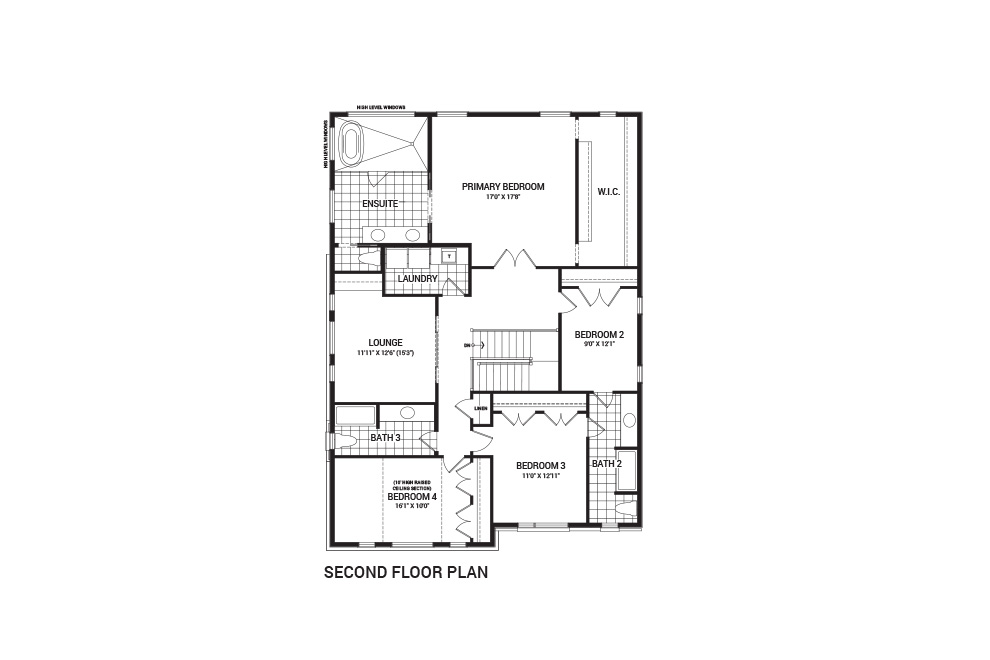Behind the Design: Paris Comes to Kanata
For the first time, the Minto Dream Home for CHEO comes to Arcadia, Kanata. Bringing Parisian-inspired style to Ottawa West – in Le Rêve. Designed by Minto Communities’ product development team in collaboration with Tanya Collins Design, this year’s home is timeless and chic. Understated but elegant, with the perfect mix of contemporary and classic. It connects you to a far off locale, yet feels like you’re right at home.
Le Rêve is familiar and inviting on the outside, drawing influence from a Modern Prairie home. Take a step inside, and you’re whisked away to a whole new world – like something out of Emily in Paris (but without the drama). The spacious 4,658 sq. ft. floorplan opens up with tall ceilings and arched passageways. Every space shines with natural light from oversized windows, highlighting the curated design and décor throughout.
Inspired by the City of Love, Le Rêve combines French fashion, art, culture and design with the home’s holistic approach to wellness and sustainability. Let’s take a closer look behind the design of the 2022 Minto Dream Home.
A familiar Modern Prairie exterior
Product Development Manager, Karen van der Velden calls Le Rêve “A great family gathering place with spectacular natural light.”
As you approach the home, you can see why.
You’re greeted by a fabulous modern eight-foot-tall door framed surround by glass panes. Next to the front door, is an oversized window floods the Den with light, a common feature throughout the home. You’ll then notice the impressive triple-car garage with frosted glass overhead doors.
The second storey makes an immediate impact. The raised roof section and tall windows stand proudly above the wraparound porch. Your eyes are drawn from dark-brick columns against the contrast of the beautiful white stone complemented by vertical faux-wood metal siding. All reminiscent of Modern Prairie design.
Image: Ground floor plan of Le Rêve, 2022 Minto Dream Home Grand Prize for the CHEO Dream of a Lifetime Lottery
To complete the scene, Le Rêve sits on a premium lot backed by Paine Pond and lined by protected green space. Each side of the home offers a unique vantage point. Enjoy exceptional sights from the porch, from the private deck off the guest suite, from the manicured backyard with upper wood deck & lower patio with hot tub! Or from inside the home, with beautiful views on every floor and in nearly every room.
Le Rêve is the home with heart, designed to inspire. It’s a carbon neutral home, too, helping reduce its impact on the planet and meeting the demand for better living. EverVolt™ solar panels from Panasonic Canada blend nicely into the exterior of Le Rêve, benefiting from the hipped roof and dark siding at the back of the home. Delivering a responsible energy solution without distracting from the home’s timeless design.
A delicate and distinct interior
There’s a magic to globally-influenced interior design. It allows you to bring worldly culture into your own home. Which is exactly what Tanya Collins achieved within Le Rêve. She openly admits to her affection for Parisian Haussmannian style, and it’s on full display the moment you walk through the front door.
Reeded furniture with intricate millwork details, elements of Art Deco with pops of vibrant colour, high ceilings with layered walls. Even a French plaid headboard! Le Rêve truly is a chic Paris getaway.
The juxtaposition between modern and classic is balanced perfectly inside. Tanya was deliberate in choosing the design features, being sensible and adopting more of a minimalist approach. Not going overboard in any one room to achieve a natural flow between spaces. Still, she considers Le Rêve to be one of the more curated Minto Dream Homes to date.
“Le Rêve is not formulaic or expected but has a recognizable stylistic influence.”
- Tanya Collins
The interior has a distinct look and feel, like a luxurious Parisian apartment. From the calacatta marble in the living room and the fluted hood fan in the kitchen to the stairway’s wrought iron detailing and the herringbone patterned floors in many of the rooms. 
Image: Second floor plan of Le Rêve, 2022 Minto Dream Home Grand Prize for the CHEO Dream of a Lifetime Lottery
Le Rêve is designed to accommodate multi-generational living. The four-bedroom plus lounge floorplan features a stunning guest suite on the first floor, complete with a three-piece bathroom and with a private deck. There are three bathrooms, plus a powder room in the basement. And there is plenty of space for everyone to gather together or enjoy time alone – from working at home or relaxing in the lounge to movie night in the media room and everything in between.
Le Rêve is an adaptation of two Minto Communities' Single Family Homes: the Quinton with Guest Suite and Rosewood with Guest Suite. If you’re considering one of our Ottawa communities, ask about Elevation D, a dream-worthy option for both of those models.
Both Karen and Tanya agree, seeing it all come together is one of the most exciting parts of designing the Minto Dream Home. Witnessing the subtle details take their shape. The arched passageways, crown mouldings and tall baseboards, white windows with mullion patterns, the ornate mantle on the fireplace and thoughtfully-placed wall sconces. All working together to make up the character of Le Rêve.
You have the opportunity to tour Le Rêve beginning September 12 to December 16, 2022. Sign up to receive email updates and stay informed about the Minto Dream Home and new homes across Ottawa. 
Image: Basement floor plan of Le Rêve, 2022 Minto Dream Home Grand Prize for the CHEO Dream of a Lifetime Lottery
A stand out space is the sunken den off the front foyer. Glass doors open up to the room designed as a home office, featuring a towering 11’6” ceiling, gorgeous diamond patterned tiling on the floor and a modest library with ladder. An oversized window illuminates it all with natural light.
And then there’s the primary bedroom and ensuite – a nod to the romance of Paris. Described as intentionally quiet, this space is all about form and texture. Upon entry, a palette of soft blush and beige mixed with different shapes sets you at ease. And the run-around, walk-through closet aims to please. As does the wet area in the primary ensuite, featuring a walk-in shower with a freestanding tub and a penny tile patterned floor.
The basement also draws attention. The open rec room features black and white sensibility, sticking to the Parisian theme of Le Rêve. Neutral engineered wood plank flooring add an understated richness to the room, while the large, low windows allow natural light to fill the space – it almost feels like a walk-out basement! The home gym is very sunny, inspiring a great workout on our laziest days, and the media room is guaranteed to be a hit with friends and family.
Image: Kitchen of Le Rêve, 2022 Minto Dream Home Grand Prize for the CHEO Dream of a Lifetime Lottery
A home filled with hope
The Minto Dream Home is built in support of the CHEO Dream of a Lifetime Lottery. It’s a symbol of hope for our community and the families who rely on the services provided by CHEO. Le Rêve is meant to inspire – it’s a better home to live, work and play in. Featuring a sophisticated, chic interior and modern, familiar exterior, with eco-friendly features and innovative wellness technology.
Don’t miss your chance to live the dream. Lottery tickets are on sale now – get yours before they sell out! And don’t miss your chance to tour Le Rêve from September 12 to December 16. Take a trip to Paris in Arcadia, Kanata, and experience the City of Love inside the 2022 Minto Dream Home for CHEO.
Stay updated about Le Rêve and the CHEO Dream of a Lifetime Lottery, all while being the first to receive exciting information about new homes across Ottawa.
