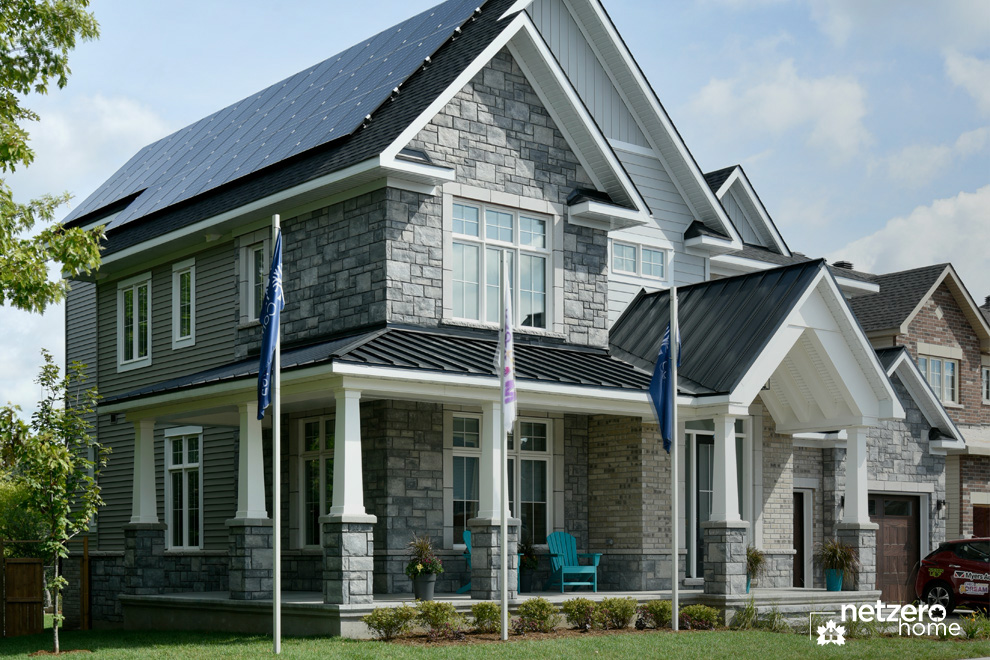Meet the Designers of the Hampton
If you think you’re excited about the Minto Dream Home, these women exude a passion for interior design that’s almost beyond belief. The 2019 Minto Dream Home — the 5,641 sq. ft. Hampton, built on a large creekside lot in Potter’s Key, Stittsville — is finally open for tours and we spoke to the two people responsible for the design to learn more about what inspired them and how it all came together.
Karen van der Velden has been a Product Design Manager with Minto Communities since 2011. Tanya Collins’ design of the Hampton marks her second year of designing the Minto Dream Home. “It’s just been inspiring to get us together and think outside the box to create this wonderful home that’s going to be up for grabs come January,” says Karen, “and whoever wins it is going to be so excited — I can’t imagine!”
“Visitors can expect a dramatic difference,” says Tanya, “both in the interior styling and the layout compared to last year.” The Hampton’s design is inspired by the homes of its namesake—the grand Long Island beach houses along the Atlantic coast.
The Hampton is the first-ever Net Zero Energy Minto Dream Home. “There were lots of challenges that our team had to face to make it work,” says Karen. “Ensuring there was enough roof area for the solar panels, and the fireplace had to be electric,” she continues. “It’s a beautiful feature.”

“The earth is our greatest resource, so any chance we can reduce our footprint or minimize it is a win,” says Tanya.
Tanya had some trouble picking a favourite room because she’s a fan of all of them. “If I had to choose one room, I would probably choose the great room, purely because there’s just a sense of grandeur when you walk in.” Tanya continues, “the 11-foot coffered ceilings are just amazing and the space is flooded with light from the windows in the back overlooking the creek, and the colour palette of the wood, white, and navy blues combining with the linen slip-covered furniture—it has a real stylish, beautiful feel.”
Karen had no trouble picking favourites. “The one room that I quite love is the master bedroom,” she says. “It has an ensuite to the left with fabulous marble wall tile, and then on the other side is an amazing walk-through closet with lots of built-in cabinetry from Laurysen.” She keeps gushing, “the ceiling of the master bedroom is to die for and with the beautiful colours that Tanya selected, it’s a great retreat—this is where I would want to spend my time.”
This is Minto Communities’ 19th year partnering with the CHEO Foundation. “Just bringing this to life for CHEO is a great feeling and a great bit of closure for this sold-out community,” says Karen.
Learn more about our Minto Dream Homes here.






