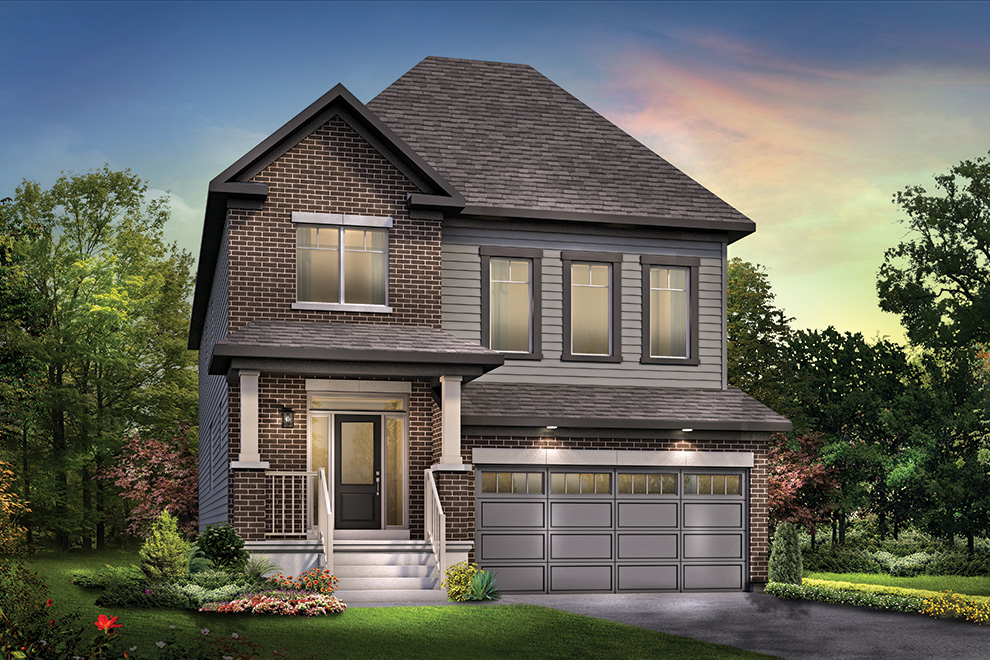Fairbank
A brand new Minto home design is now on sale in our collection of Single Family Homes, the Fairbank is a 36’ design inspired by one of our best-selling homes, the Killarney model.
The Fairbank is a thoughtfully designed home for families looking for more space and a floorplan that offers something unique to impress visiting friends and family. The Fairbank uses every inch of its stylish 2,275 square-foot floorplan to offer families the grandeur of a larger home and its two and a half storey layout blends open plan living with distinct spaces for every member of the household.

The welcoming foyer of the Fairbank opens to a powder room, separate dining room, and sunken mudroom before leading into the spacious and bright kitchen. There is plenty of room here to unleash your culinary creativity across the generous counter space. Friends and family can join in the fun around the large island with its flush breakfast bar.
Overlooking the kitchen is the great room, complete with a fireplace and large windows to let in plenty of natural light.

As you make your way upstairs, the sunken family room sits between the first and second floors. Here, the ceilings soar to 11-feet and tall, oversized windows bring in lots of light. This is a wonderful gathering place for festive celebrations, birthday parties, or family game nights.
A few steps away is the second floor with three bedrooms, two bathrooms and a laundry room. The master bedroom offers comfort and luxury with a walk-in closet and three-piece ensuite with optional his-and-hers sinks.
