The ultimate modern comforts of the Dahlia

The first thing you’ll notice as you come upon the Dahlia Model Home is the beautiful front porch—perfect for reading the newspaper with your morning coffee, or having a cocktail and a chat as the sun goes down.
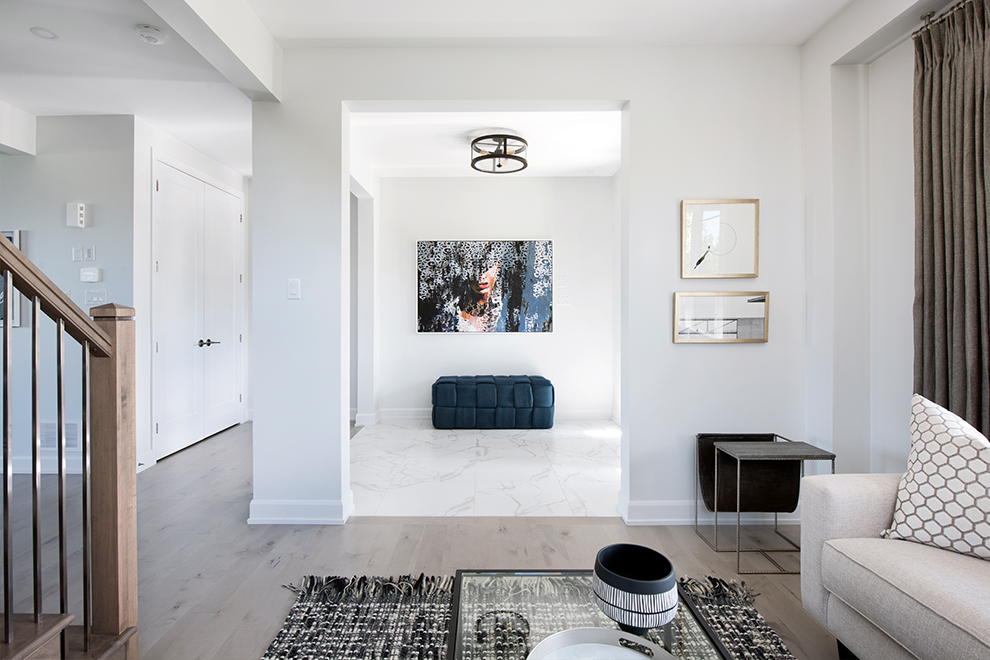
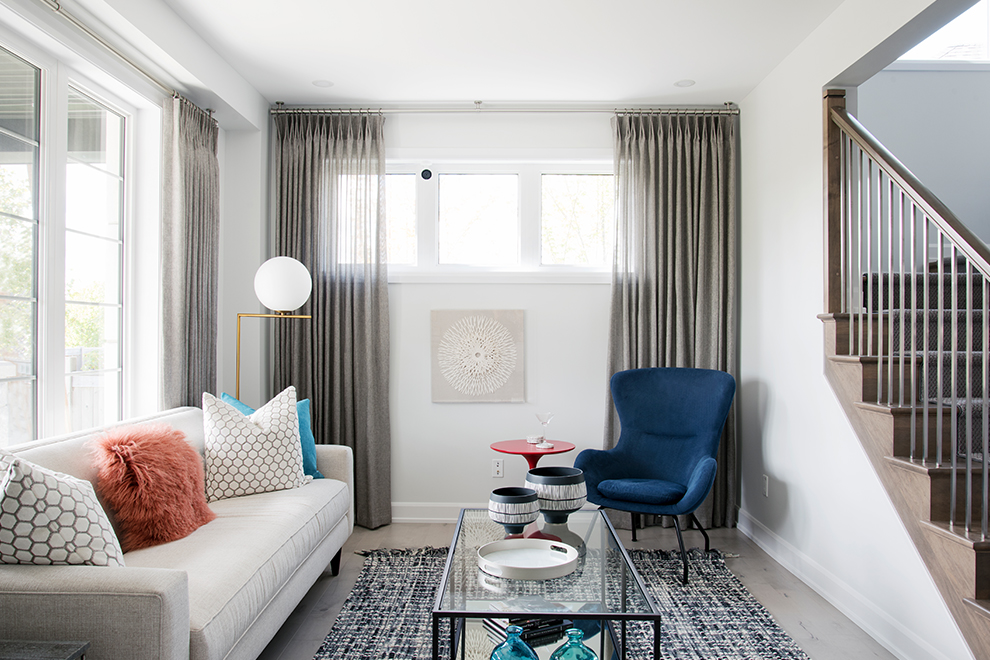
As you enter the home, you’re greeted by an open living room and an unobstructed view past the stairs’ stainless spindles and the main-floor powder room, all the way to the back of the house and into the large backyard. The Dahlia gives its residents and visitors a warm welcome right away with fun blue and coral tones and comfortable, hip, mid-century modern inspired wood furnishings.

The gorgeous gourmet kitchen is the heart of the Dahlia. The colourful cabinets, minimal mid-century wallpaper, retro accents, and timeless geometric tiles make the space immediately inviting. It is flanked by the great room and fireplace on the far left, an additional den on the right, and a large casual dining area directly across from the extended island countertop — all with large windows looking out onto the patio of the 52’ wide lot.
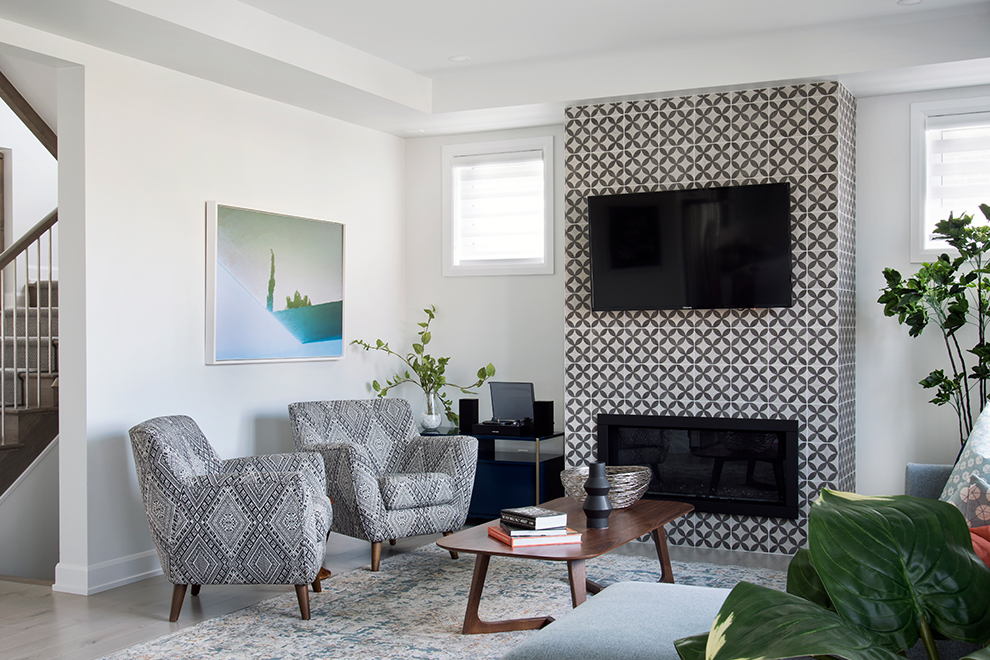
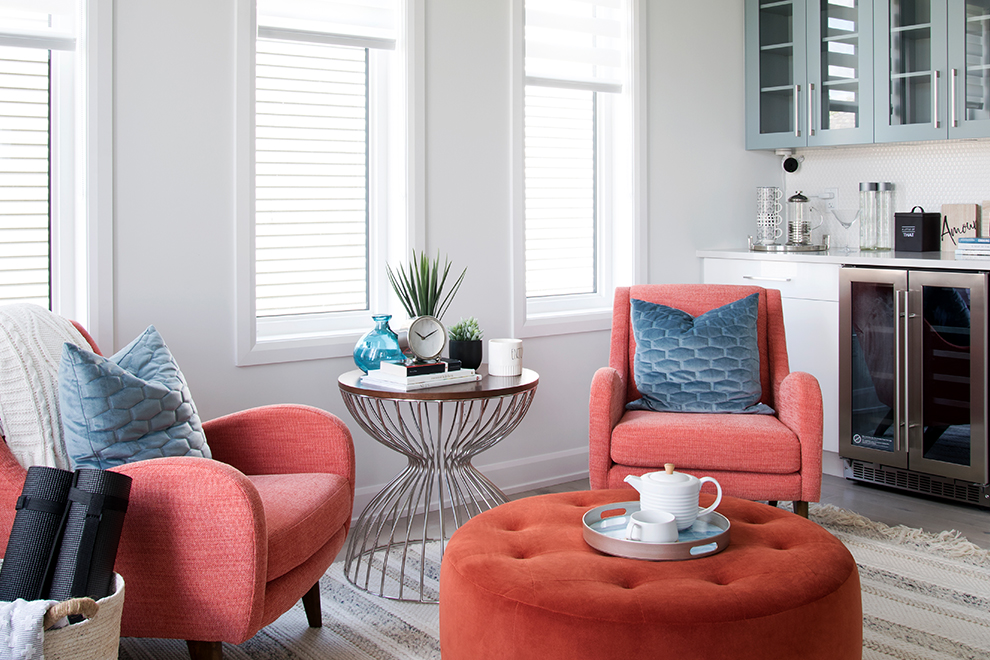
The design is focused on creating lots of open-flowing, integrated space for rooms that multi-task naturally. Hosting, cooking, working, eating, and relaxing are all a dream in the well thought out, multi-use space. Imagine the convenience of coming home with a car-full of groceries from local stores and farmer’s markets and right away, being able to put them away in the pantry directly off the mudroom.
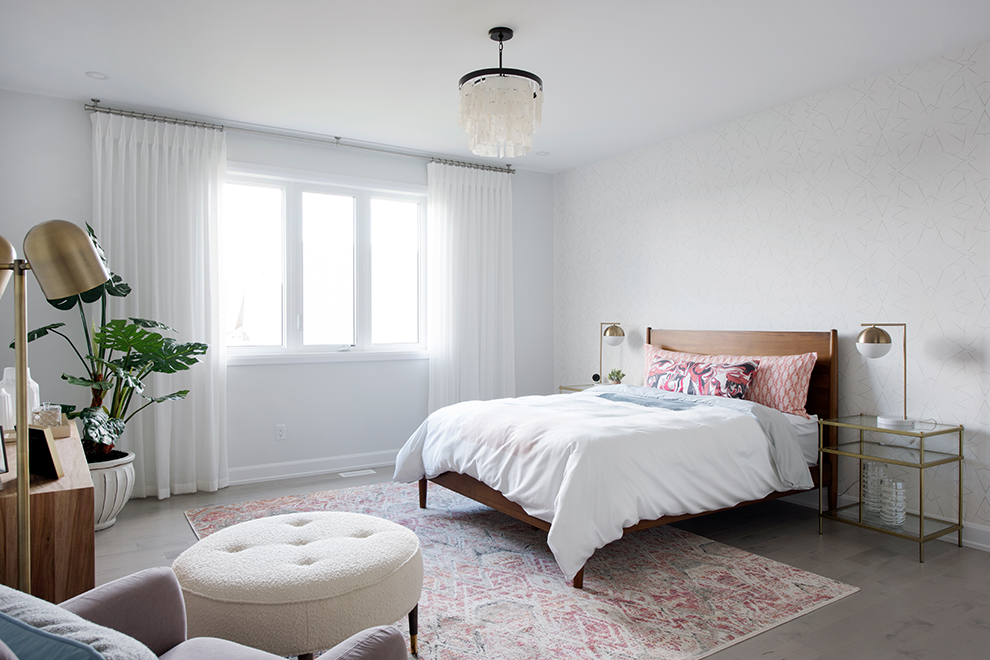
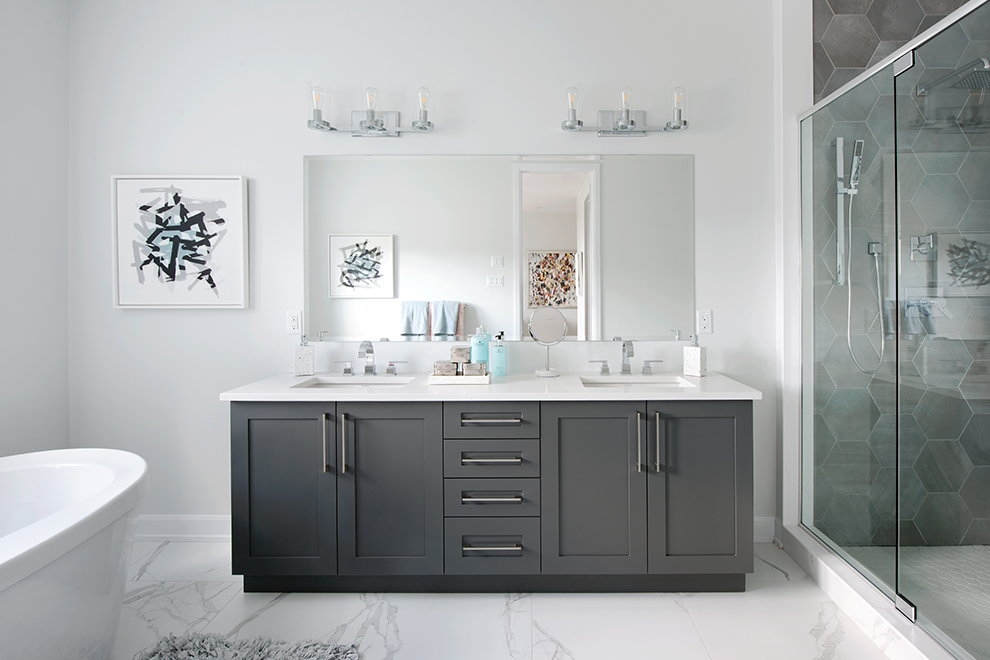
Up the stairs and to the left is the master bedroom. It features a huge his-and-hers walk-in closet, and a spacious ensuite with a soaking tub and walk-in glass shower. The light floor tiles and fixtures in chromes, blacks, and whites create a timeless blend of modern and retro décor. The upstairs laundry offers an additional level of luxury and convenience.
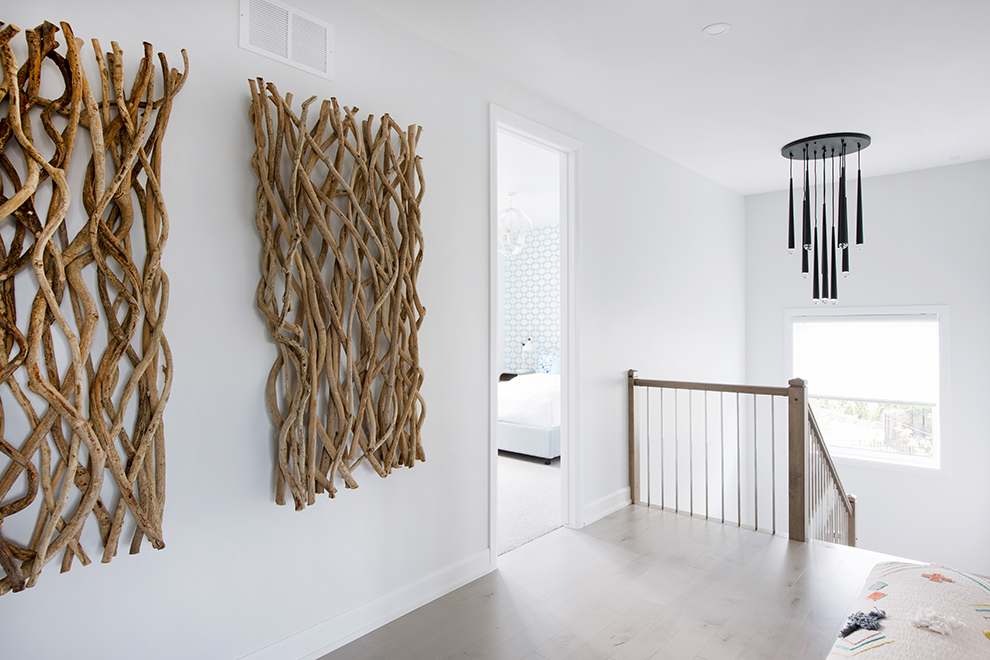
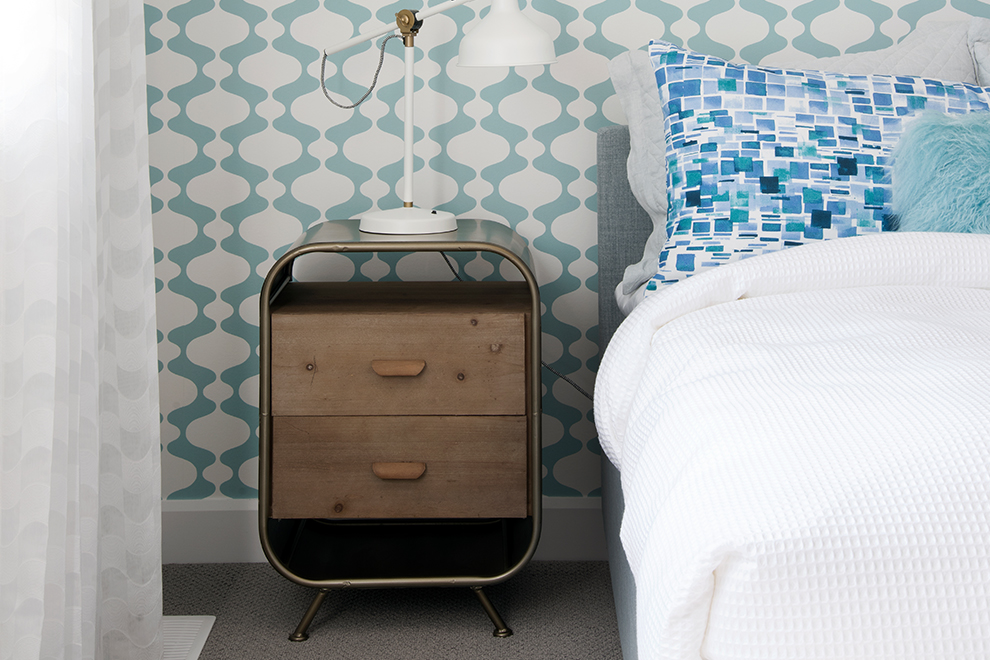

The three additional second-floor bedrooms — one with its own full ensuite, the other two with a shared jack and jill style bathroom — make for lots of comfortable space for kids and teens as they grow or even extra accommodation for guests.
The Dahlia is just one of our Model Homes waiting to be discovered. Visit all 5 of our Model Homes in Mahogany and discover Minto's latest designs for yourself.
Finishes, flex plans, and décor described are unique to this Dahlia Model Home, and may include features that are additional investments through the Minto Design Centre. Availability is subject to change without notice.
