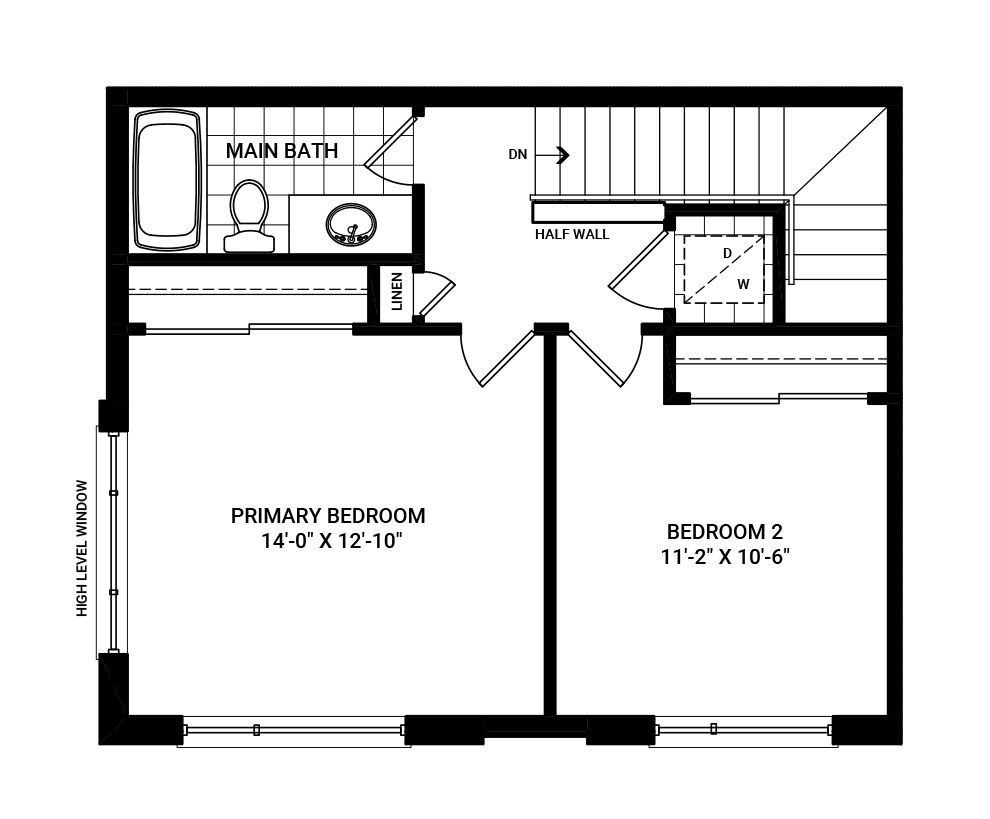

Arcadia | Metro Towns Union | Upper End
Floorplans
Floorplan
No Flex Plan Available in this section.
No Flex Plan Available in this section.
No Flex Plan Available in this section.
No Flex Plan Available in this section.
Some more details on the Union | Upper End
- 6 appliance package
- Minto Smarter Home Starter + Ecobee Package
- Right to Lease During Occupancy
- Free Assignment (legal admin fee is extra)
- Capped development fees $0
The Union End is available as a Move-In-Soon home featuring upgrades carefully selected by the Design Centre. Click here to learn more about this home, and other homes with quick closings.
Renderings are artist's concept only. Plans, dimensions, material availability and specifications are subject to change without notice. Features displayed may include upgrade options. E. & O.E. March 2023.
Disclaimer
The information contained and displayed on this website is solely for the estimation of approximate mortgage terms. It may not necessarily reflect the actual amounts, and terms of a mortgage. Always use a mortgage broker or lender to determine and obtain the specific payment amount eligibility. Minto Communities and its affiliated companies assume no liability for the accuracy of the information displayed on this page. To qualify for a mortgage loan at a bank, you will need to pass a “stress test”. You will need to prove you can afford payments at a qualifying interest rate which is typically higher than the actual rate in your mortgage contract.
Disclaimer
The information contained and displayed on this website is solely for the estimation of approximate mortgage terms. It may not necessarily reflect the actual amounts, and terms of a mortgage. Always use a mortgage broker or lender to determine and obtain the specific payment amount eligibility. Minto Communities and its affiliated companies assume no liability for the accuracy of the information displayed on this page. To qualify for a mortgage loan at a bank, you will need to pass a “stress test”. You will need to prove you can afford payments at a qualifying interest rate which is typically higher than the actual rate in your mortgage contract.
Metro Townhomes for Sale in Kanata, Ottawa
Modern living meets innovative design in Union's flexible two-bedroom floorplans. Open concept living areas create the perfect hosting atmosphere, while generous private balconies, quality finishes and smart features elevate the ideal modern lifestyle. Choose between one bath or two on the second floor with innovative Flex Plan upgrades, providing multiple options that ensure these spaces meet your needs perfectly. These upper-level homes are available on the end or the interior.

At Huntmar Dr. & Campeau Dr.
Hours of Operation
Monday to Thursday: 12pm-8pm
Friday: 12pm-6pm
Weekends & Holidays: 11am-6pm
Click here to tour our Model Homes virtually.
All plans, dimensions and specifications are subject to change without notice. Actual usable floor space may vary from the stated floor area. Column locations, window locations and size may vary and are subject to change without notice. Renderings are artist’s concept and will change if required by site conditions. Plans, specifications and materials are subject to availability, substitution, modification without notice at sole discretion of Minto Communities Inc. E. & O.E. May 2025.










