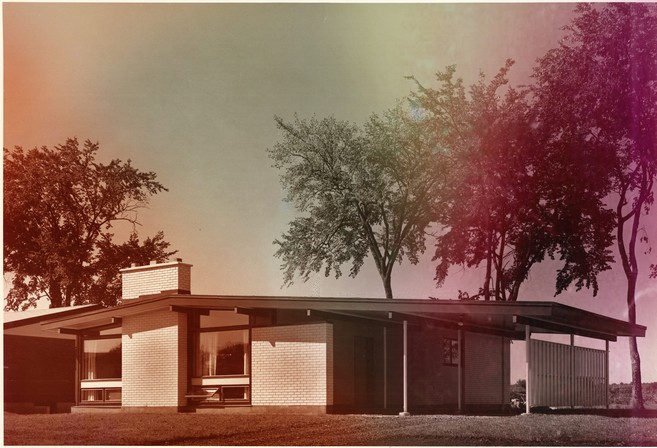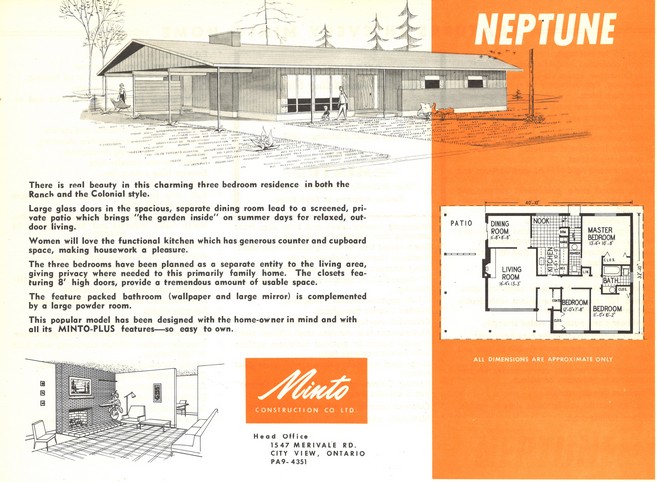Anatomy of a plan: The Alpine
In 1962, Minto’s Alpine bungalow floor plan won a Canadian Housing Design Council Award. The house is a great example of mid-century modern design popularized in California during the 1950s and 1960s (including the renowned Eichler-built houses) with a vaulted and beamed ceiling in the open-concept living/dining room. This vaulted ceiling continues throughout the house and makes the kitchen and bedrooms feel larger than they are. The exterior façade has large windows and a striking low-slung roofline that extends over the carport, offering ample protection to those entering the house. This plan was built in the Crystal Beach and Parkwood Hills areas, with a few alternate façade versions that moved the fireplace to the side wall of the living room.

The layout of the Alpine has its roots in earlier plans built by Minto in Parkway Park, Parkwood Hills and Hawthorne Meadows, only without the vaulted ceiling with post and beam construction. One of Minto’s popular 1960s designs was the Neptune, which is the same plan as the Alpine, only turned sideways and with a garage or carport added to the side. Missing too are the open-concept living-dining room (there is a wall between them) with vaulted ceiling and post and beam construction.

The influence of the Alpine can be seen in Minto’s houses well into the 1970s, with updated variations of the plan built, although none of these others have the same post and beam design that made the Alpine such a unique icon of mid-century modern design. This award-winning plan set a precedent for Minto, and we continue to win awards to this day.
