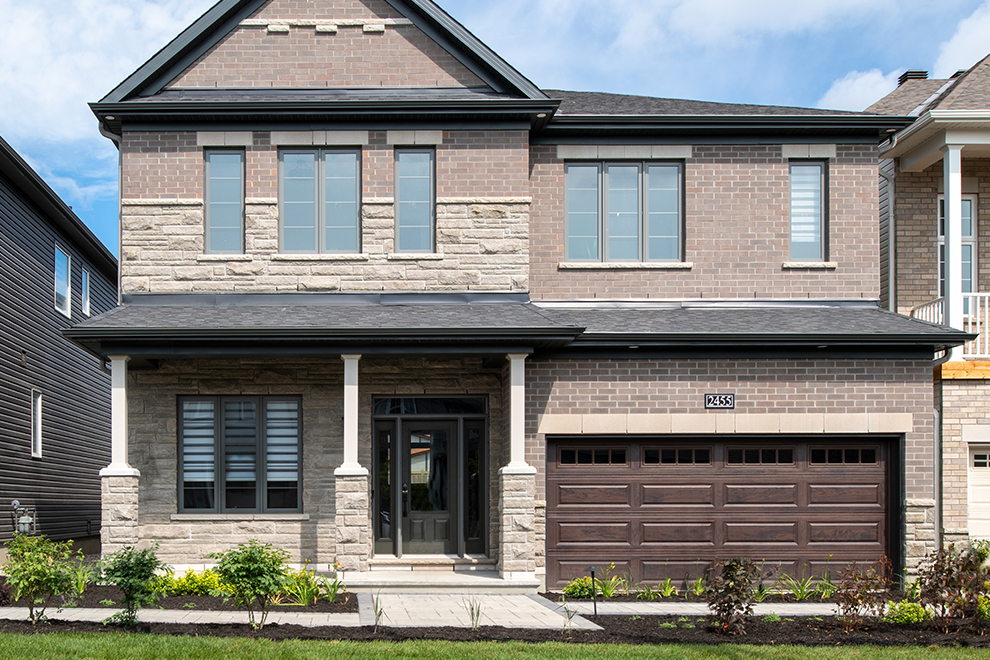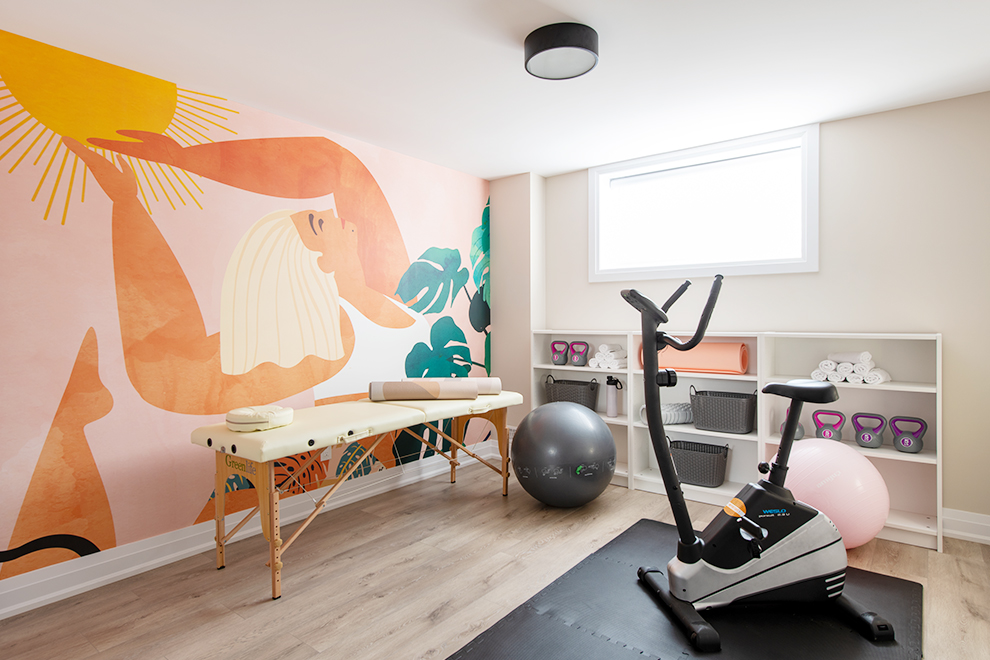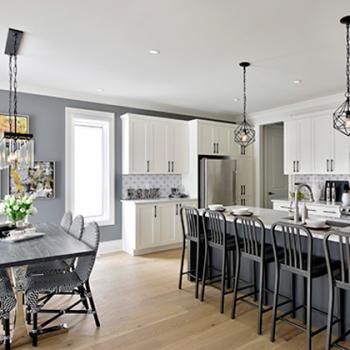The Quinton with Guest Suite: Made for multi-generational living
A full house is a happy house, and there’s plenty of space for everyone in the Quinton with Guest Suite Single Family Home. The base design of this 43' home includes 5 bedrooms, while this Model Home features the Flex Plan optional Guest Suite on the main floor, as well as an additional optional bedroom in the finished basement, for a total of 7 bedrooms. Everyone has a place of their own to live, work or study. This home was made to accommodate multi-generational living.

Main Floor
Right off the front entrance is a secluded den, ideal for a home office — especially if you have frequent visits from clients — with a powder room just around the corner. The large sunken foyer makes it easy to welcome people in, creating natural anticipation before you step up to the sprawling main floor layout.
Through the open living and dining room you won’t find too much clutter, an intentional design note from KISS Design Group to demonstrate how accessible this home can be for multi-generational or assisted living.
“If we look at the ground floor, there is not a spot where furnishing compromises mobility in any way,” says Donna Correy, Lead Designer of KISS Design Group. “We've made sure there is room for a wheelchair to spin. Every room in every spot has that five foot diameter.”

Tucked quietly away from the living and dining room is the designated guest suite. With a private bathroom along with a spacious room for a bed and sitting area, the guest suite is an optimal area for in-laws to live or visitors to spend the weekend. The private ensuite in this space includes an upgraded shower with a bench.
Throughout the Quinton with Guest Suite Model Home you’ll find rustic and industrial décor with warm, earthy colours and neutral black finishes. It’s influenced by modern farmhouse design and meant to have an easygoing “kick your feet up on the table” vibe.

The gourmet kitchen transitions smoothly into the great room, giving you a full view of all that’s happening in the home. The kitchen’s contemporary light grey quartz countertop adds clean lines to the room, while the added pendant lights above the kitchen table reinforce the overall modern design concept.

In the great room you’ll find a traditional fireplace insert contrasted with fresh white ledgestone. The space is furnished with warm leather tones and accent seating of wood and rope, inviting any and all visitors to sit back and relax. Windows stretch the entire back length of the house, allowing natural light to shine through and improve your well-being.
Second Floor
The second floor has five bedrooms, including the primary bedroom, never leaving you in need of space. In the second bedroom you’ll find an alcove, which is why it’s been set up as a study area. There’s enough room for siblings to do their own at-home learning without stepping on any toes or getting in each other’s way. Bedrooms 2 and 3 are connected through a shared bathroom which has optional double sinks in the vanity.
The primary bedroom has a grand double-door entrance with driftwood floors and an extremely spacious walk-in closet. The primary ensuite has spa-like features with double sinks and freestanding tub, with clean lines for a relaxing and calming atmosphere.
Basement

When you walk down into the basement, it almost feels like an additional second floor. The open layout has a generous rec room area with tons of natural light for playing or relaxing, plus an additional optional bathroom. As a Flex Plan option, this Model Home features an additional bedroom with a walk-in closet in the basement which has been set up as a home gym.
Where to find the Quinton with Guest Suite
You can tour the Quinton with Guest Suite model home at the Barrhaven Sales Centre.
The Quinton with Guest Suite is currently on sale in the following Minto Communities:
- Quinn's Pointe - Barrhaven
- Abbott's Run - Stittsville
- Avalon - Orléans
- Brookline - Kanata
- Weavers Way - Almonte
Finishes, flex plans, and décor described are unique to this Model Home and may include features that are additional investments through the Minto Design Centre. Availability is subject to change without notice.
Sign up to stay informed about new Model Homes, community releases, and the latest news from Minto Communities Ottawa.
You may also be interested in...

Waverley
The Waverley: Where Coastal Style Meets Multi-Generational Living The Waverley Model Home is an impressive display of efficient design in the largest floorplan featured in our...

Dahlia
The ultimate modern comforts of the Dahlia The first thing you’ll notice as you come upon the Dahlia Single Family Model Home is the beautiful front...

Elderberry
The impressively grand Elderberry Main Floor The first step into the Elderberry Model Home is a memorable one, as it teases you with a sense of its overall...




