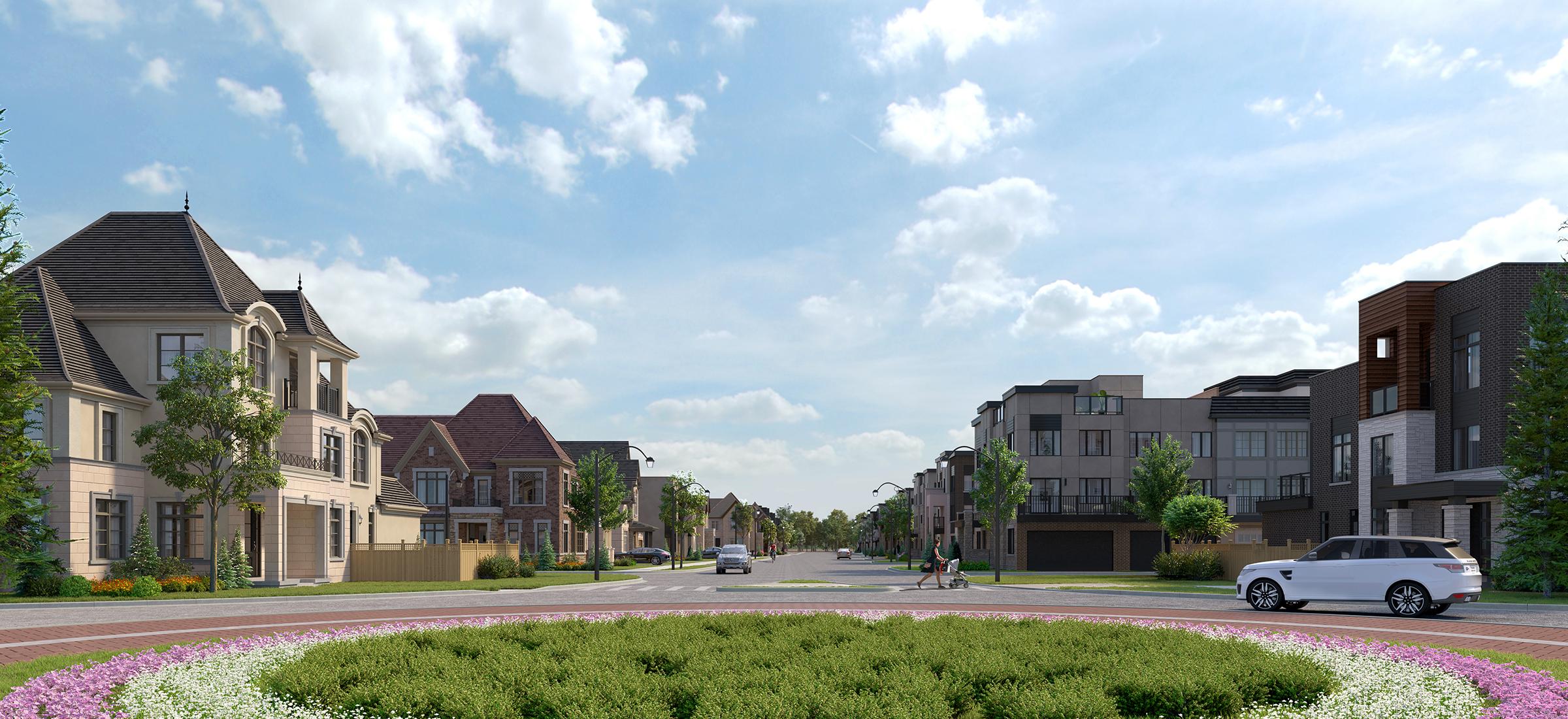

A Master-Planned Community Coming to Unionville
A Friendly First Impression
A series of elegant gateways welcome residents and visitors to the community, segueing into distinct neighbourhoods and branching off into pedestrian paths and tree-lined streets. Each entrance offers a sophisticated sense of arrival to the thriving new community, a bustling streetscape connecting users to home, work, school, and play.
A Master-Planned
Masterpiece
architecture & design
We’ve carefully considered every last detail to create a community that looks and feels like an established neighbourhood. You'll be able to select from a variety of architectural styles and plans.
parks & nature
Outside, nature takes centre stage with preserved wetlands, parks, greenspace, and new pedestrian and cycling trails. There are places to play. Places to socialize. Places to stay active.

A Breath Of Fresh Air
The best neighbourhoods share one thing in common – abundant green space. With plans for several new parks, preserved wetlands and kilometres of off-street walking and biking trails provide outdoor amenities for all seasons. Refined lookouts and resting points transition to more rugged natural environments, giving residents multiple ways to connect with nature as soon as they step outside. The result is a balanced lifestyle where fresh air and time spent outdoors integrates easily into everyday living. A breath of fresh air for residents and a healthier community in which to live.
“The vision for Union Village is to create a community that fosters a sense of well-being by weaving together the natural and built environment into one cohesive urban fabric.”
Raymon Yim, Senior Urban Designer, NAK Design Strategies
“The vision for Union Village is to create a community that fosters a sense of well-being by weaving together the natural and built environment into one cohesive urban fabric.”
Raymon Yim, Senior Urban Designer, NAK Design Strategies
Nature’s Natural Colour Palette
Nearly two dozen new plant and tree species will live seamlessly with the existing preserved landscape, providing a rainbow of colour throughout the community.

A Truly Complete Community
A master-planned community presents a unique opportunity to provide the design differentiation and exclusivity of individual homes, while maintaining a cohesive urban fabric for the entire neighbourhood. At Union Village, that opportunity manifests in an arrangement of bold intention and grand design.
A palette of natural materials runs throughout the site. With an overall look and feel that seamlessly integrates man-made structures into the existing environment of the community. Residences, landmarks, paths, and parks feel like a natural extension of the wetlands, woodlots, and ponds, creating a sense of order and the feeling that everything is exactly as it should be.
“We meticulously selected materials that complement each other, applied across the many different styles of architecture.”
Steve Hukari, an associate at RN Design.
“The vision for Union Village is to create a community that fosters a sense of well-being by weaving together the natural and built environment into one cohesive urban fabric.”
Raymon Yim, Senior Urban Designer, NAK Design Strategies

Located north of 16th Ave. & Kennedy Rd. in Markham
Hours of Operation
All plans, dimensions and specifications are subject to change without notice. Actual usable floor space may vary from the stated floor area. Column locations, window locations and size may vary and are subject to change without notice. Renderings are artist’s concept and will change if required by site conditions. Plans, specifications and materials are subject to availability, substitution, modification without notice at sole discretion of Minto Communities Inc. E. & O.E. March 2023.













