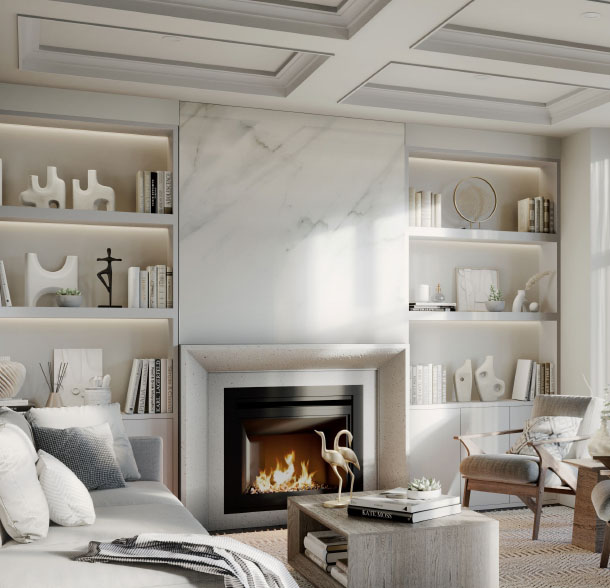The Heights of Harmony - Architecture & Design
Townhomes that suit your lifestyle
Meanwhile, two-storey 20’ traditional townhomes will feature modern spacious floorplans with a backyard and a front driveway. Flex plans are available for all homes, allowing you to customize your preferred model to perfectly fit your lifestyle.
Single-Family Homes on the horizon
Featuring a variety of architectural designs, sizes, and types, the homes at The Heights of Harmony were thoughtfully planned with future homeowners in mind. In the first phase of this master-planned community, Minto Communities new detached homes will be available on generous 36' and 43' lots with airy open-concept layouts.
Naturally well designed
Bathed in natural light and suffused with warm neutral colours, every home at The Heights of Harmony is designed to evoke feelings of well-being and tranquillity. The meticulously selected details connect your home with the beauty of the outdoors and create a perfect base for accessorizing with today’s modern furnishings.
A bright haven
Nothing compares to settling down with a good book in the living room of your new home at The Heights of Harmony. Filled with natural light, comforting features, and calming neutral tones, you’ll find yourself peacefully at home in every moment.

Harmony Rd. N. and Winchester Rd. E. in North Oshawa
The Heights of Harmony Sales Centre
Site Location:
Harmony Road North,
Oshawa, ON, L1H 8L7
Hours of Operation
All plans, dimensions and specifications are subject to change without notice. Actual usable floor space may vary from the stated floor area. Column locations, window locations and size may vary and are subject to change without notice. Renderings are artist’s concept and will change if required by site conditions. Plans, specifications and materials are subject to availability, substitution, modification without notice at sole discretion of Minto Communities Inc. E. & O.E. March 2023.

























