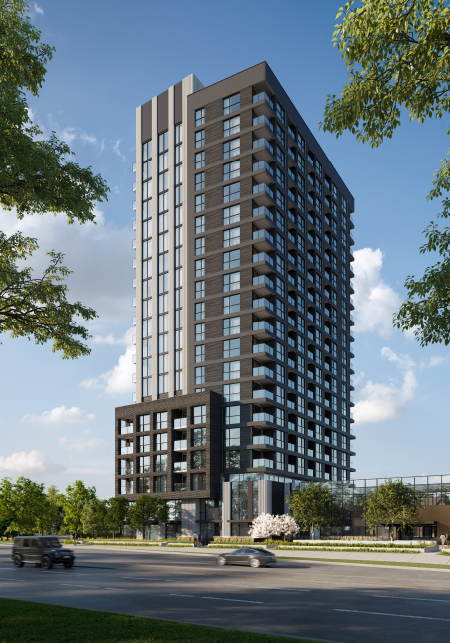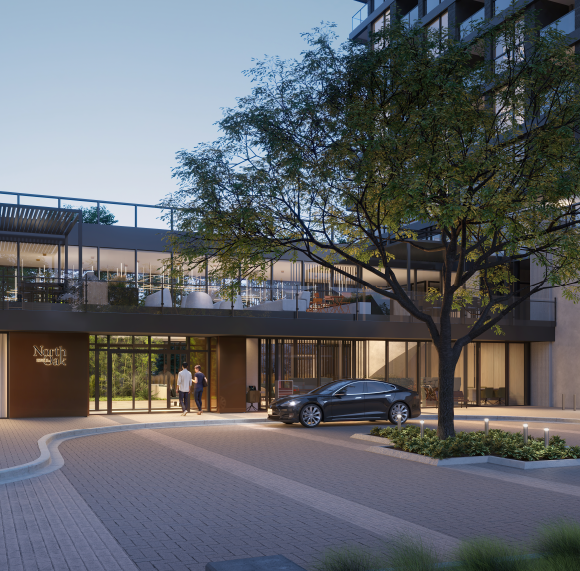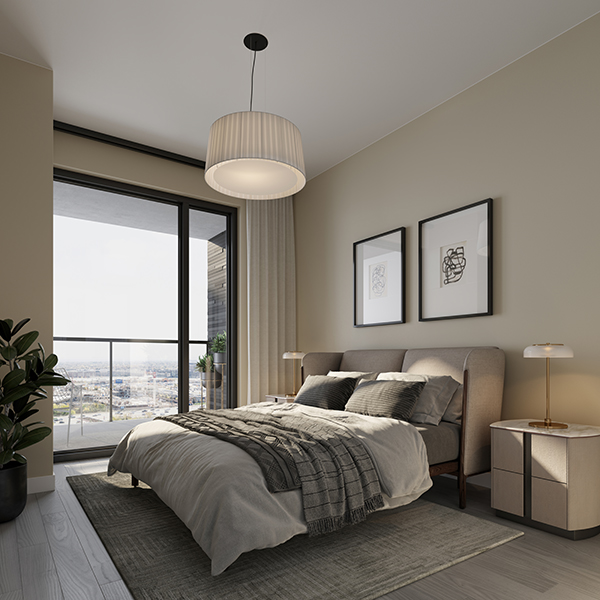Building Features - North Oak
Experience lifestyle
re-imagined.
North Oak is composed of two eye-catching towers connected by a two-storey glass lobby and amenity pavilion. We’ve taken thoughtful designs and sustainable features and combined them with modern amenities perfect for your lifestyle. Surrounding North Oak, you’ll find tree-lined walking paths and spectacular biking trails for you to enjoy the outdoors.
At North Oak, we set out to design a low-carbon community energy system that benefits from energy sharing between buildings and leverages the proven benefits of geoexchange heating and cooling. We understand the responsibility that we have in our community to reduce the carbon footprint of our buildings while also maintaining our track record of providing exceptional value to our homeowners.
Putting you first.
The building and amenity designs at North Oak are inspired by a blend of transitional and modern designs with a focus on health, wellness, community, and a connection to nature. Biophilic design principles are employed to help support residents' physiological and psychological health. Materials with natural textures, including wood grain and stone, are used throughout while the interiors are flooded with natural light and feature extensive views of the nature that surrounds you.
Quality and artistry in every detail.
Every suite welcomes you inside with a modern, yet warm and inviting ambiance. Quality and attention to detail are evident in the overall clean and linear flow and design of the suites. You’ll also find thoughtful artistry in every detail, such as the engineered laminate flooring, contemporary transitional detailing, and the alluring use of colour blocking between a light and dark palette.
The Ingredients to the
Perfect Kitchen.
Designed to maximize efficiency and aesthetic appeal with functional layouts and beautiful finishes, the kitchens at North Oak are spaces you will savour. Light and dark toned colour palettes complement the exquisite Caesarstone countertops, designer cabinetry finishes and hardware, while large windows provide the perfect cooking ambiance day and night.
Live Well.
The shared amenities at North Oak are thoughtfully inspired to help residents live well. Whether you’re looking to get in a workout or want to entertain family and friends, North Oak’s inspirational amenities put your wellness, relaxation, and enjoyment first. To further support residents, North Oak also has a dedicated service team and concierge.
Learn MoreSustainability Features at North Oak
At North Oak, we understand the responsibility that we have in our community to reduce the carbon footprint of our buildings while also maintaining our track record of providing exceptional value to our homeowners. With this in mind, we set out to design a low-carbon community energy system that benefits from energy sharing between buildings and leverages the proven benefits of geoexchange heating and cooling. North Oak also features a number of health, wellness and sustainability features, such as a whole building water filtration system and an ionized air filtration system, to help residents live better.
Learn More

Dundas St. E. and Trafalgar Rd. in North Oakville
Oakvillage Sales Centre
Dundas St. E. and Trafalgar Rd.,
Oakville, ON, L6H 7E3
Hours of Operation
All plans, dimensions and specifications are subject to change without notice. Actual usable floor space may vary from the stated floor area. Column locations, window locations and size may vary and are subject to change without notice. Renderings are artist’s concept and will change if required by site conditions. Plans, specifications and materials are subject to availability, substitution, modification without notice at sole discretion of Minto Communities Inc. E. & O.E. March 2023.

















