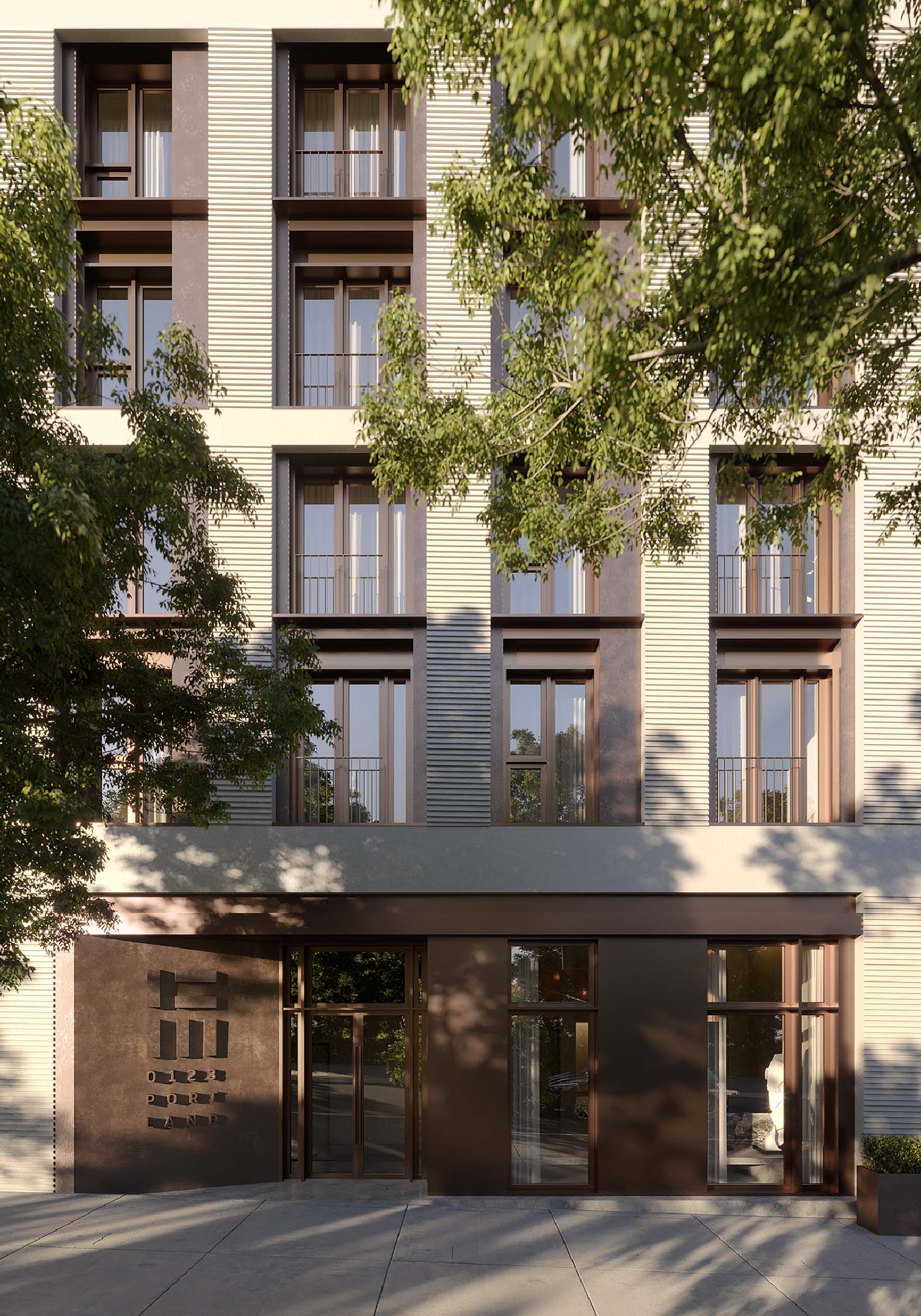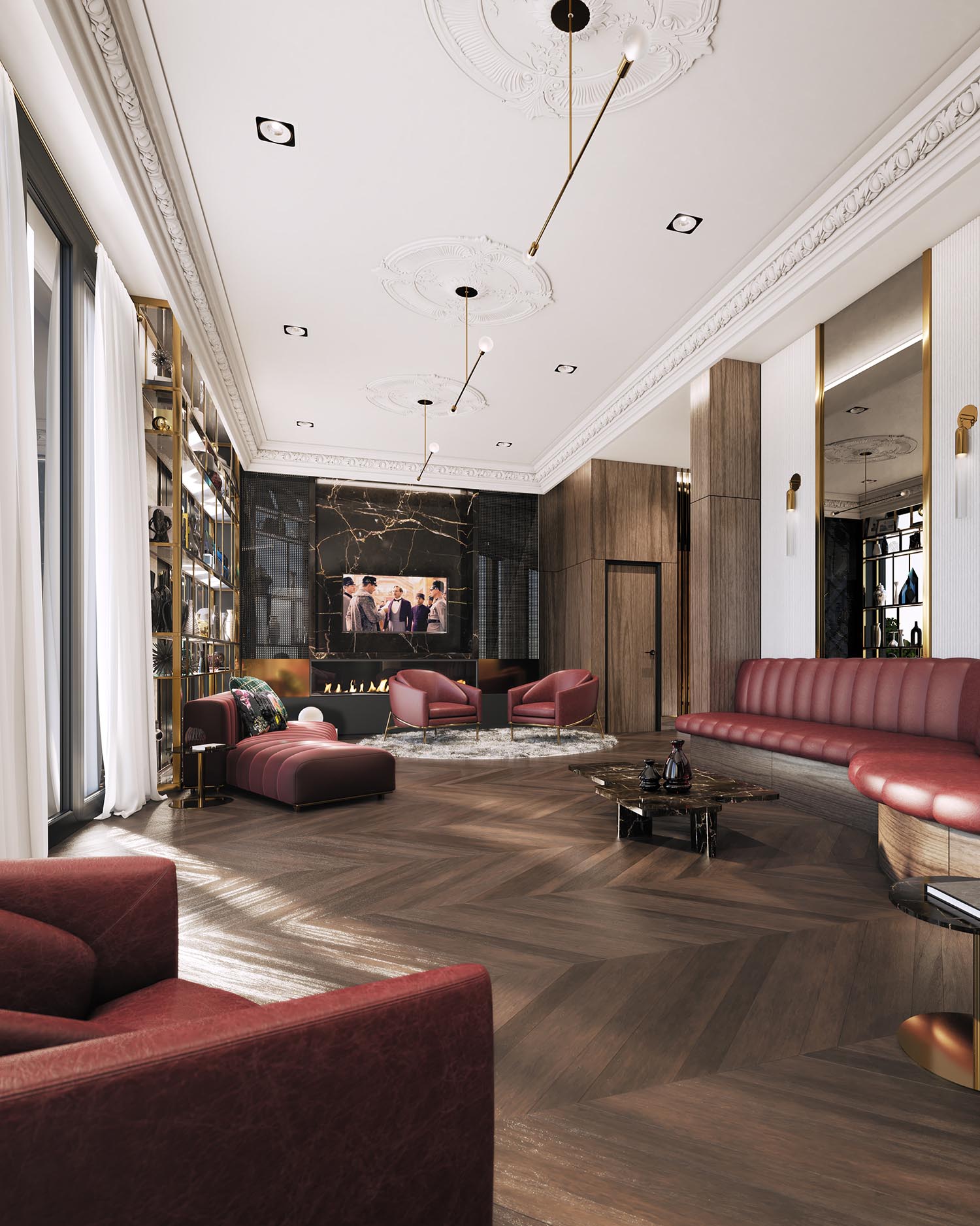
123 Portland Building
A Mosaic of Influences
Seamlessly integrated into its surroundings, 123 Portland’s contemporary linework and Juliette balconies create a warm exterior, while rich finishes give the building a refined depth.

Interiors
Every suite is outfitted with unparalleled quality and attention to detail. Integrated Miele appliances compliment stone countertops and tile backsplashes in the kitchen, while hardwood floors give way to French doors in the living space. Select primary bedroom will also feature French doors, allowing natural light to offer stunning views of the city landscape below.
Amenities
Awe-inspiring amenities with unconventional design is only one aspect of what sets 123 Portland apart. Each amenity space is intricately designed to maximize space, creating a space of luxury and relaxation. Featuring a rooftop terrace with exceptional views of the city, a kitchen bar with a private dining area, a gym and an intimate resident's lounge, 123 Portland offers the finest in living.
Learn MoreWhat sustainability means to us
For us, sustainability isn't just about being environmentally conscious. It's about the actions we take to invest in building a sustainable future by consuming fewer natural resources, minimizing waste and reducing greenhouse gas emissions, while providing customers with modern spaces to live, work and play. It's our priority today - and it will continue to be in the future. We're focused on building better communities, one home at a time - and sustainability is a big part of our "better". By improving building performance, we're helping to reduce utility consumption and save homeowners money while reducing impact on the environment. Creating better spaces that promote comfort, cost savings, health and community connections is something we're completely committed to.
Learn More

Adelaide St. W. and Portland St. in Downtown Toronto
123 Portland Sales Centre
Site Location:
123 Portland Ave.,
Toronto, ON, M5V 2N4
Hours of Operation
All plans, dimensions and specifications are subject to change without notice. Actual usable floor space may vary from the stated floor area. Column locations, window locations and size may vary and are subject to change without notice. Renderings are artist’s concept and will change if required by site conditions. Plans, specifications and materials are subject to availability, substitution, modification without notice at sole discretion of Minto Communities Inc. E. & O.E. March 2023.















