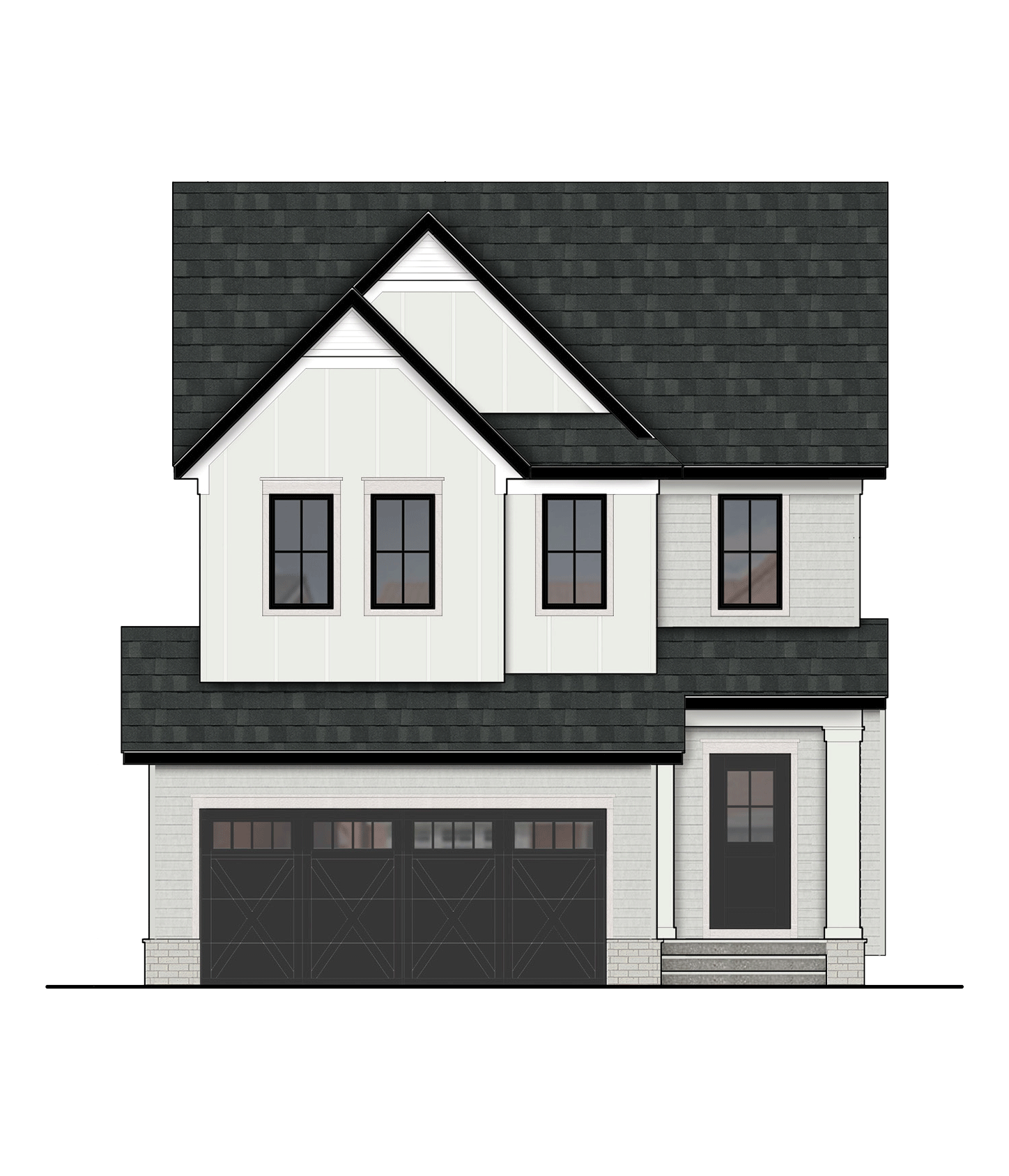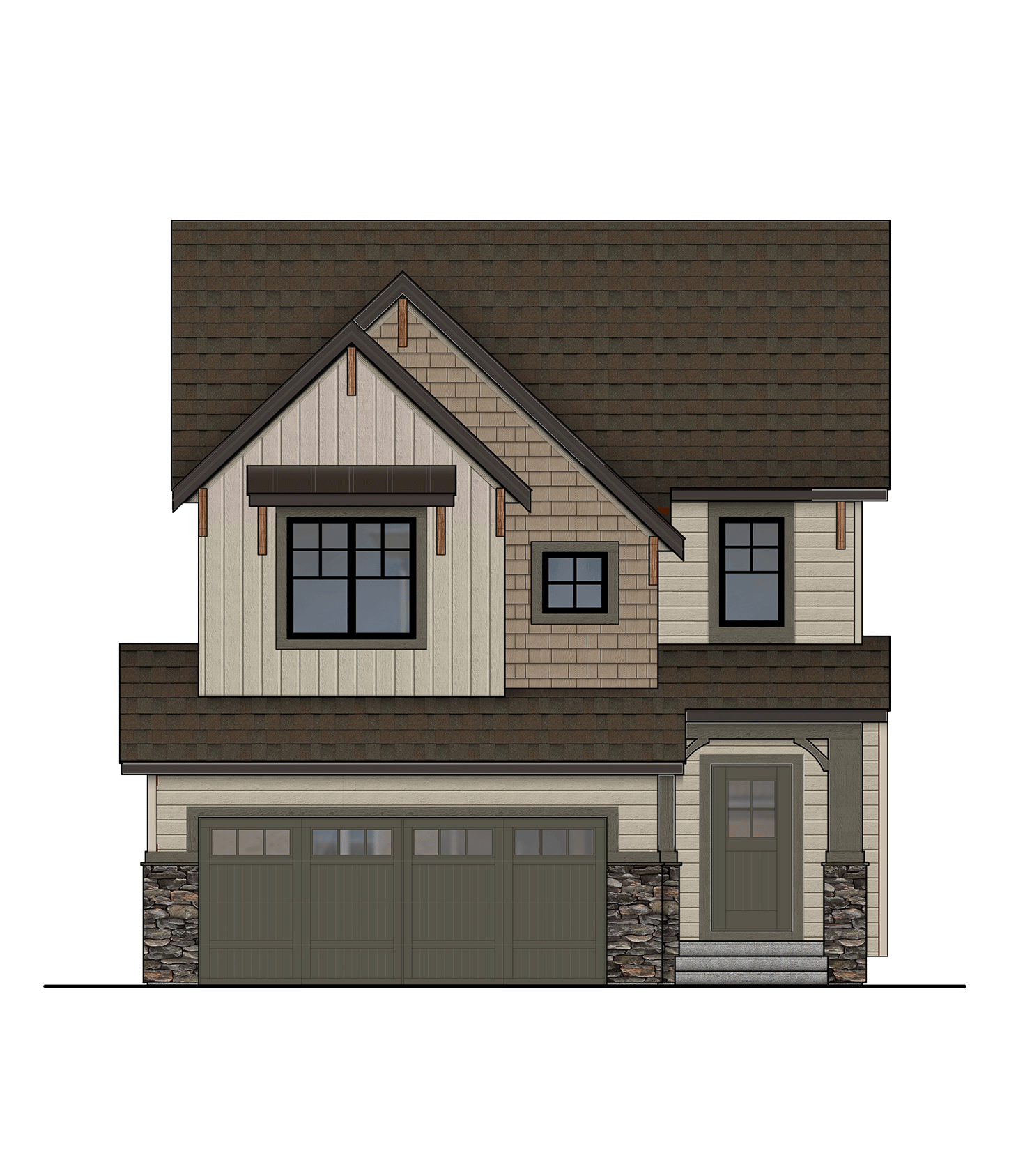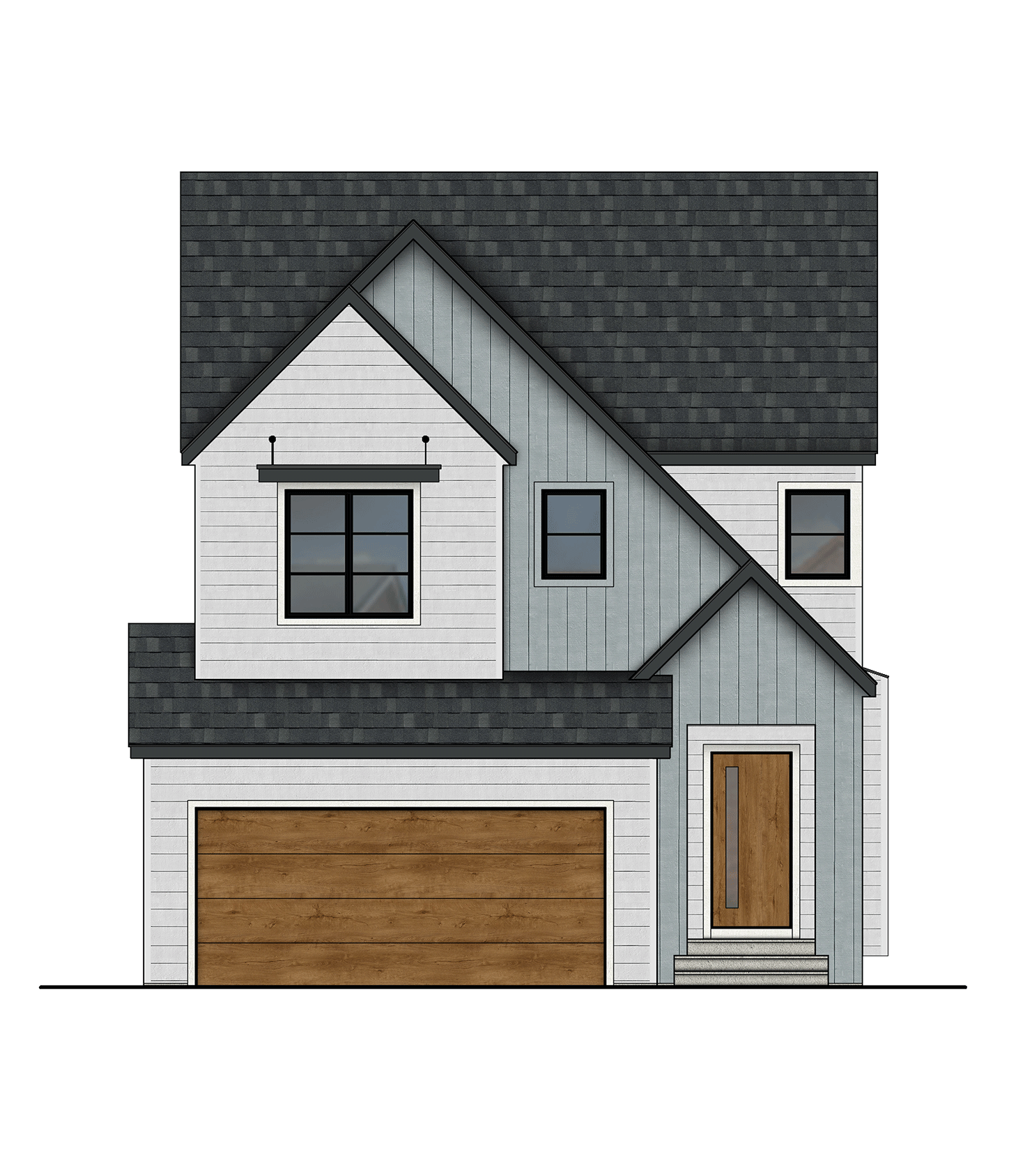Wildflower
Architecture & Design
There’s something about traditional farmhouses that seems so cozy and welcoming. Now combine that with a modern sensibility and you have the design aesthetic of Wildflower’s homes. Wildflower offers three farm inspired single-family home elevation styles: Traditional, Rustic, and Modern. The architecture will accentuate the theme of Wildflower, bringing to life the values of back to roots, green living and rustic charm.
SINGLE FAMILY HOME DESIGNS
TRADITIONAL FARMHOUSE
- Traditional style-inspired exterior colour options
- Multifaceted roofs with exposed gables and dormer accents
- Slender square porch columns
- Tall consistent sized windows with divided panels & simplified trim
- Traditional farmhouse accents, including: picket railings, x-motifs, shutters & decorative vents
- Clean monolithic colour palettes & styles
- Pre-finished horizontal and vertical fibre cement siding & panelling
- Contemporary brick base
- Metal roofing on selected elevations
RUSTIC FARMHOUSE
- Rustic style-inspired exterior colour options
- Exposed cross gable roof featuring detailed shed dormers
- Square columns grounded with a stone base
- Larger windows with thicker window trim and divided panes
- Featuring bold colour schemes and palettes
- Decorative wood details including, trusses, box beams and brackets
- Larger overhangs
- Fibre cement siding with accenting shake, board and batten.
- Stone base and columns with metal roofing on selected elevations
MODERN FARMHOUSE
- Modern style-inspired exterior colour options
- Minimalistic open gable roofs with a minimal amount of eave overhang
- Enclosed porches with pillars
- Simple trim and mullions on variously sized windows
- Front balconies on select styles
- Contrasting colour schemes
- Horizontal and vertical fibre cement siding with metal canopies on selected elevations

21 Willow Green SW
Wildflower Presentation Centre
For New Home Sales:
Call: 403.470.6779
For Design Centre:
E-mail: [email protected]
Hours of Operation
Wildflower Show Homes
Monday - Wednesday
2:00PM - 8:00PM
Thursday - Friday
CLOSED
Saturday - Sunday
12:00PM - 5:00PM
Holidays
12:00PM - 5:00PM
All plans, dimensions and specifications are subject to change without notice. Actual usable floor space may vary from the stated floor area. Column locations, window locations and size may vary and are subject to change without notice. Renderings are artist’s concept and will change if required by site conditions. Plans, specifications and materials are subject to availability, substitution, modification without notice at sole discretion of Minto Communities Inc. E. & O.E. October 2019.














