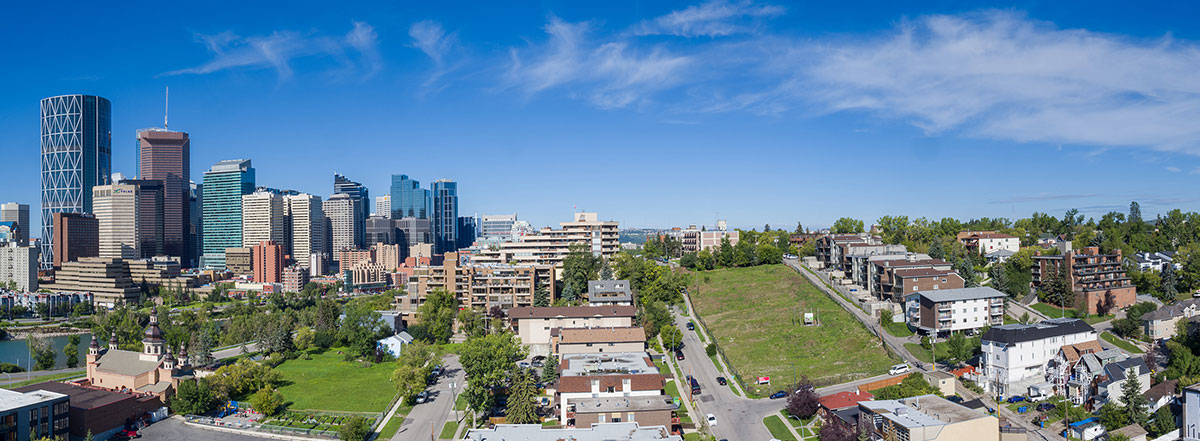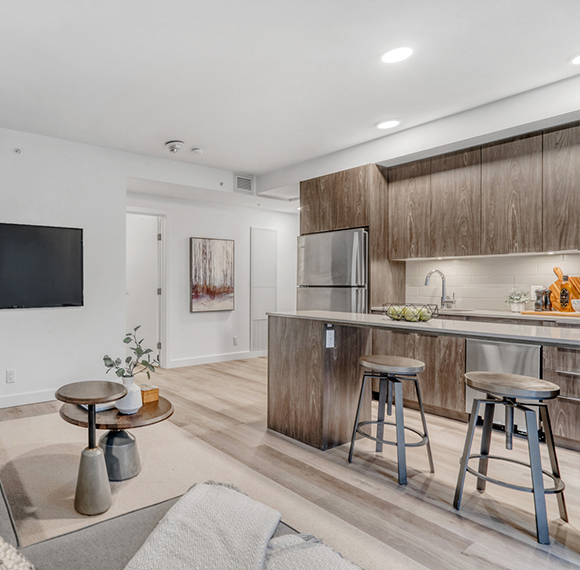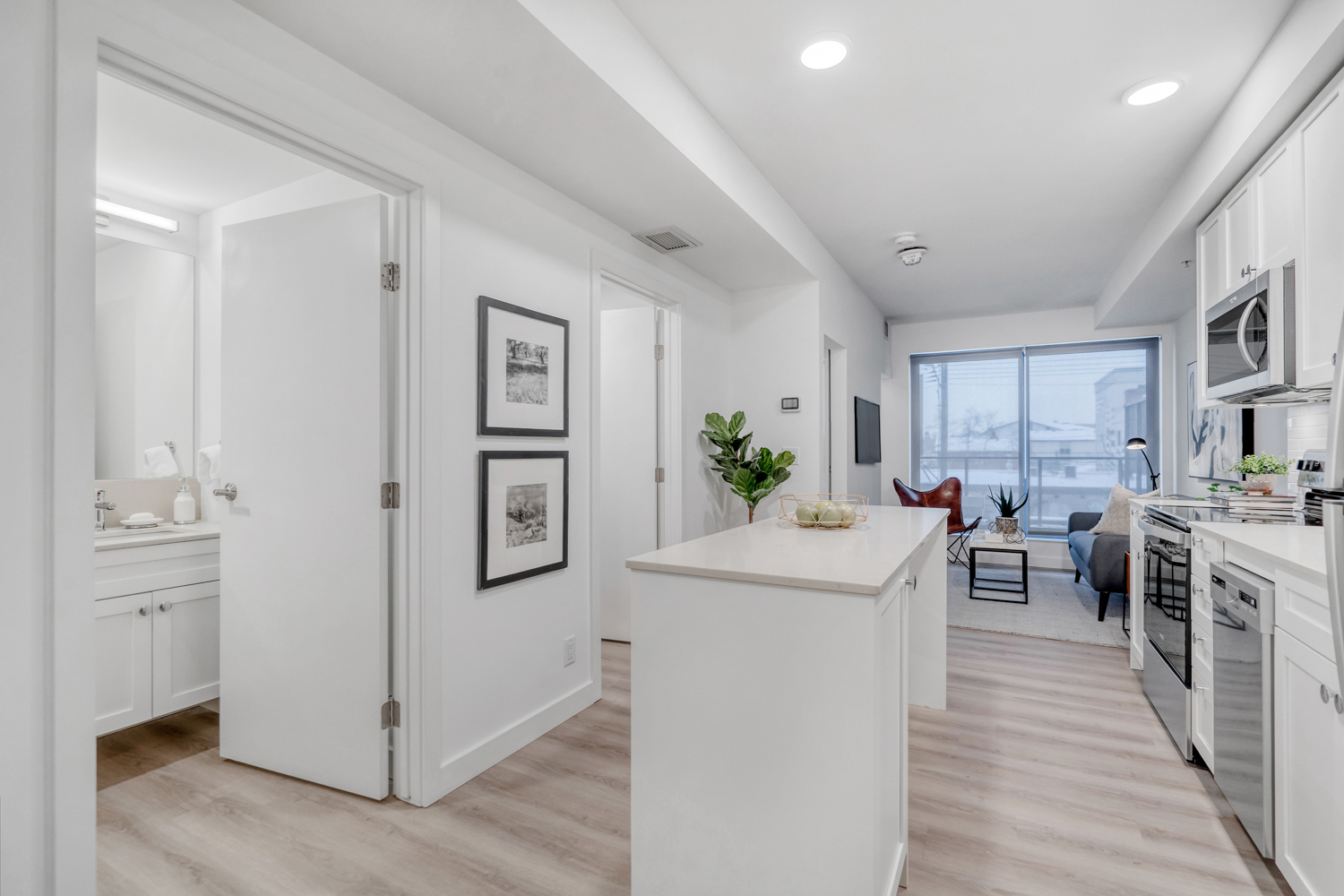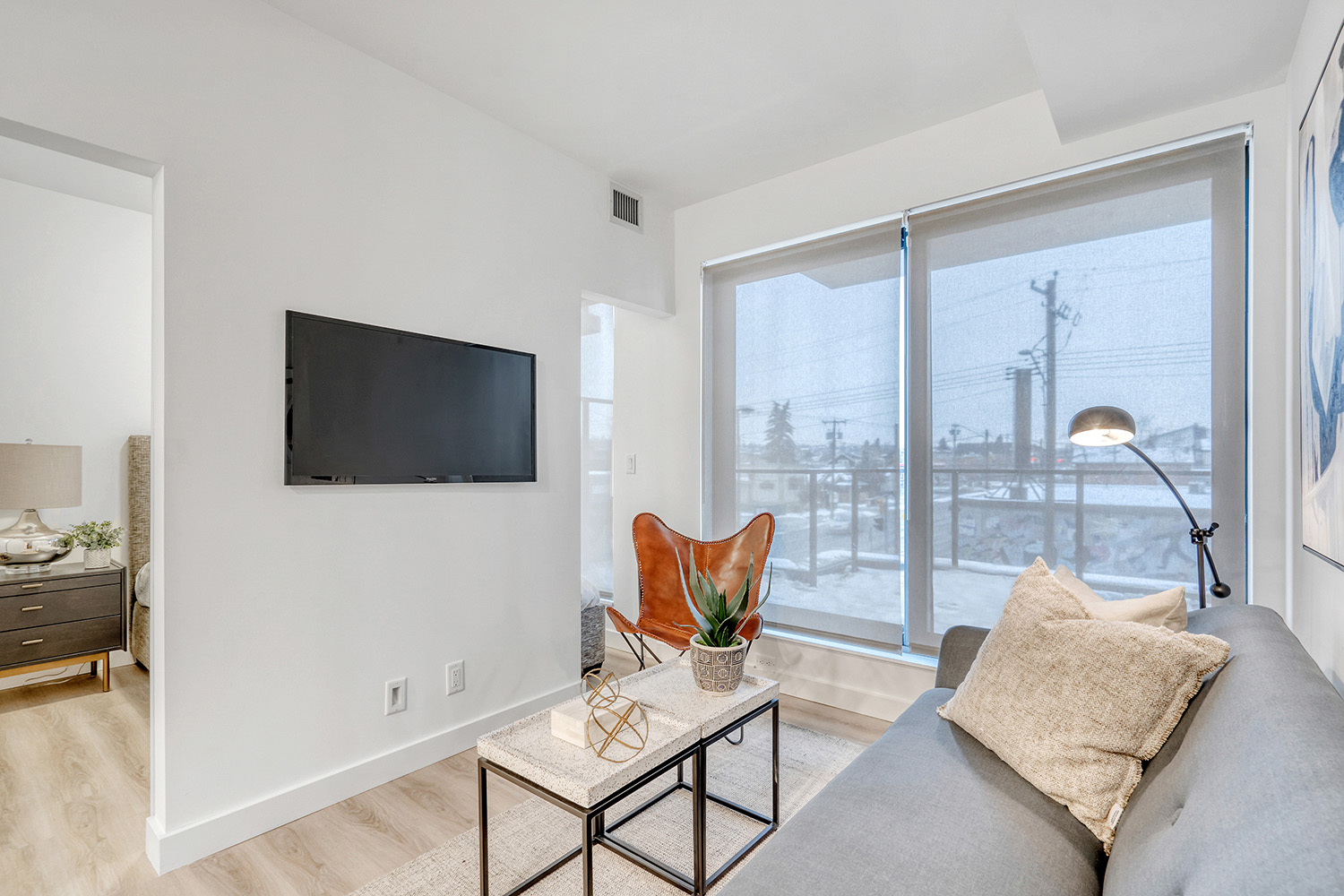New Condos in Bridgeland, Calgary
a new era starts here.
Welcome to Era Condos in the heart of Calgary's vibrant and eclectic Bridgeland neighbourhood. Step inside and discover open-concept living spaces flooded with natural light and breathtaking views of the downtown Calgary skyline. Indulge in the rooftop amenity spaces or explore top restaurants, pathways, and shops just steps away.

limited suites available
Make Era home with limited suites available for quick occupancy.
Now selling new 1 and 2 bedroom condos.

now renting.
Looking to rent? Limited 1 and 2 bedroom suites are available for rent at Era.
Learn More
features and amenities.
Experience the enhanced lifestyle at Era with its exceptional amenities such as a stunning rooftop patio with captivating views of the Calgary skyline and Bow River, and the convenience of a smart entry system accessible through your phone.
Register Now
FLOORPLANS
limited units available.
Don't miss your chance to secure a new home at Era in Bridgeland with limited one and two-bedroom suites available. These beautifully designed suites offer modern features and amenities to enhance your living experience. Enjoy the convenience of being located in this prime neighborhood, with easy access to transportation, shopping, dining, and entertainment.
VIRTUAL TOURS
immerse yourself.
Discover our virtual tour showcasing the T4 and T6 floorplans. Immerse yourself in the captivating virtual experience and explore the unique features of each plan.
featured articles.
photo gallery.
Have you seen our other nearby Communities?

123 4 St. NE, Calgary
Era Sales Centre
Permanently Closed
Site Location:
123 4 St NE
Calgary, AB T2E 3R8
All plans, dimensions and specifications are subject to change without notice. Actual usable floor space may vary from the stated floor area. Column locations, window locations and size may vary and are subject to change without notice. Renderings are artist’s concept and will change if required by site conditions. Plans, specifications and materials are subject to availability, substitution, modification without notice at sole discretion of Minto Communities Inc. E. & O.E. October 2019.

































