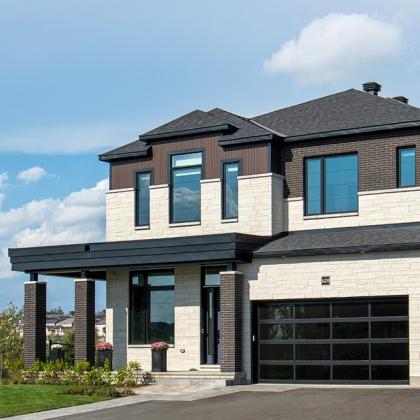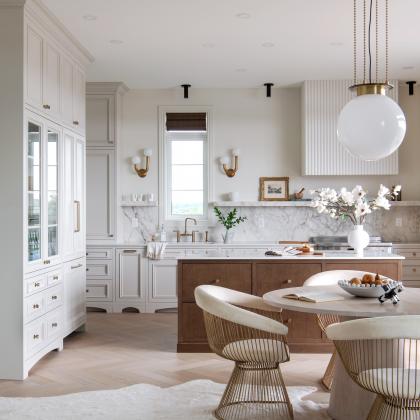Ottawa Homes Design & Décor
Union
Find elevated townhome living in the Union, part of our Metro Town collection of high-quality modern condos. Thoughtfully designed to complement a diverse array of modern lifestyles.
Leaside
Spacious townhome living in the Leaside, part of our Metro Town collection of high-quality modern condos. Built to be attainable, low maintenance, and modern.
Multigenerational living arrangements
To meet the increasing demand for multigenerational homes for families living with extended family members. Minto Communities has designed several alternative floorplan options that offer enough space for everyone.
Brighton
The beautiful Brighton three-storey Single Family Home redefines contemporary design. It’s a fresh take on family living, where rich interiors meet bold aesthetics and functionality meets style.
Astoria
This stunning three-story Single Family Home merges classic craftsmanship with contemporary living. Where lightness and airiness set the stage for tranquillity and comfort.
Noble
Beyond being wowed by the stunning entryway and second-floor balcony off the upstairs family room, the open-concept layout makes this Mahogany home practical and beautiful. The welcoming Noble gives your family plenty of space to live, host, and gather.
Dahlia
Designed to have lots of open-flowing, integrated space for rooms that multi-task naturally, the Dahlia provides the ultimate modern comforts. The colourful cabinets, minimal mid-century wallpaper, retro accents, and timeless geometric tiles make this Mahogany home immediately inviting.
Tahoe End
Leave the hustle and bustle of the outside world and its daily stresses behind when you enter the Tahoe. This Executive Townhome has been expertly appointed with contemporary selections rendering it right on trend for a busy young family.
Meet the Designers of the 2022 Minto Dream Home
Minto Communities’ Product Development Manager, Karen van der Velden, and Tanya Collins Design join forces to build and design the grand prize for the Dream of a Lifetime Lottery – the Minto Dream Home.
Resilient, Sustainable, Holistic
From energy consumption and construction materials to indoor air quality, water usage and more, this year’s Minto Dream Home has a holistic approach to sustainability and wellness.
Paris comes to Kanata
For the first time, the Minto Dream Home for CHEO comes to Arcadia, Kanata. Bringing Parisian-inspired style to Ottawa West – in Le Rêve.
Top 5 Design Centre Options for Executive Townhomes
Once you've purchased a new home, it's time to let your personality shine. Personalize your space with a variety of fixtures, finishes, and layouts. Read more to discover the top trends.
Top 5 Design Centre Options for Single Family Homes
One of the most exciting parts of buying a new home is adding your personal touch. So where do you begin? Luckily, we’ve identified a few trends to help you get started.
Design Tips and Trends for 2022
Designing your new home? Tips and Trends in 2022 for picking out features, finishes, paint colours, light fixtures, and décor.
Turning a Minto home into a dream home with @ThisHouseHere
For interior décor enthusiast Nicole Kennedy, choosing a Minto home to bring her Pinterest board to life was a no-brainer. Sharing her decorating journey on Instagram (@ThisHouseHere) came just as naturally, with almost 2,500 following along as she makes her builder dream home anything but basic. Read on
Home in the Hamptons
Its soft, neutral colour palette combined with sturdy, exposed architectural features and a touch of classicism evoke a sense of sophisticated coastal living like the grand beach houses of the Hamptons.
Meet the Designers of the Bohemian
Introducing the power team designers behind the 2020 Minto Dream Home for CHEO. See what inspired their choices.
A Bohemian Design, Inside and Out
The Bohemian design brings a little bit of the world to our 2020 Minto Dream Home - infusing historic Manotick with Spanish, Moorish and Middle Eastern influences.
The Past 5 Years of Minto Dream Homes
Looking back at our Minto Dream Homes gives us a good overview of the recent interior design trends. How have things changed?
Meet the Hampton Designers
If you think you’re excited about the 2019 Minto Dream Home, these women exude a passion for interior design that’s almost beyond belief. Learn more about what inspired them and how it all came together.
Elderberry
Impressively grand
At over 3,000 sq. ft., you'll appreciate The Elderberry as a home designed to be admired. Every detail from its stunning curved staircase, expansive kitchen; complete with walk-in pantry and servery, and impressive entry leading to the great room, is about making an entrance. The Elderberry is stylish and impressive, a home meant to take centre stage.
Mackenzie
A spacious gathering place
This is a home full of wonderful contrasts, where open, flowing layout meets intimate warm spaces. It's an urban farmhouse concept blending rich; natural finishes with sleek modern fixtures.
Heartwood
Spacious and modern
The first thing you'll notice when you enter The Heartwood is space, with its generous foyer, 10' ceilings and over 2,500 sq. ft., it's perfect for any family looking for room to grow. With its quiet den, formal dining room, large great room and bright, modern kitchen, not to mention four bedrooms and 2.5 baths, The Heartwood has the space needed to stretch out, relax and spend time with loved ones.
Talbot
Sun-lit and beautifully designed
Step off the expansive, wrap-around porch and into the light-filled foyer. The Talbot has 9' ceilings and an open-concept layout. The kitchen features a generous breakfast bar that is open to the dining area and great room. Upstairs enjoy the sun-lit laundry room, spacious bedrooms and spa-like bathrooms.
Butternut
The Butternut's gourmet kitchen is the heart of this warm and inviting bungalow. With a thoughtful design focused on comfort and time spent at home, its sun-filled study is a quiet retreat, and its great room the perfect gathering place after an enjoyable evening meal in the formal dining room. The Butternut truly is a beautiful home waiting to welcome you.



























