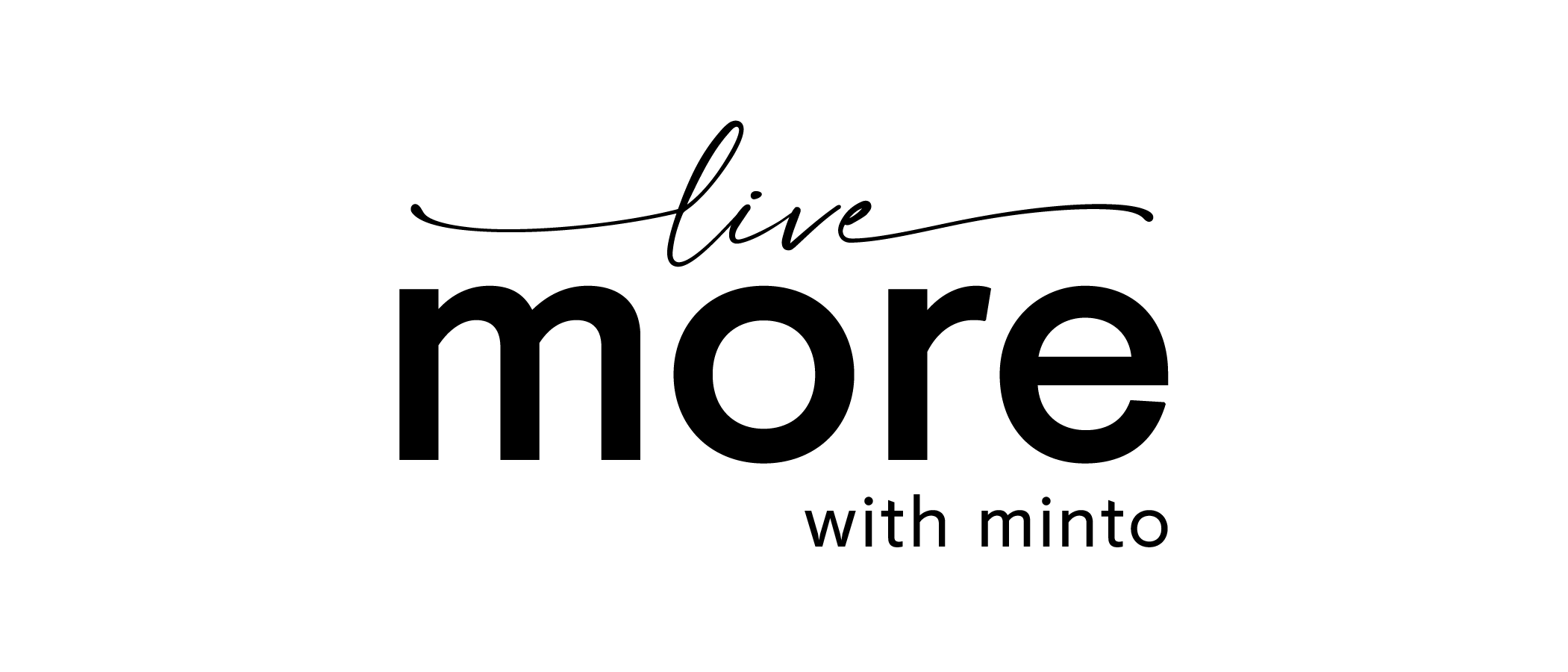
Main
Innovative Home Design: Meeting the Needs of Affordability, Multi-Generational Living, and Aging in Place
As a homebuilder of nearly 70 years, there’s one thing we know to be true: The real estate landscape is ever-changing, and so are the needs of home buyers. With our mission of building better places to live in mind, we continually strive to stay ahead of the curve and adapt to these evolving demands.
In this blog post, we’ll dive into how we’re doing what we do best — embracing innovation to create homes that not only meet but exceed the expectations of today’s buyers.
Understanding Changing Buyer Needs
In recent years, we’ve witnessed a shift in what buyers are looking for in a home. This can be distilled down into three major trends:
- The rise of the work from home and hybrid work model has sparked a demand for dedicated workspaces, more flexibility, and more space.
- The need for more affordable housing without compromising quality.
- The desire for multigenerational housing and homes that accommodate aging in place.
Making home ownership more affordable
At Minto, innovation is one of our core values. We actively listen to homeowner feedback, conduct extensive market research, and look for shifts in trends to ensure our products not only meet but anticipate the needs of our buyers.
Recently, we’ve been hard at work implementing changes and tweaking existing floor plan designs to reflect what we’re seeing in the market.
The Rise of the Townhome
Townhomes remain an increasingly popular option among homebuyers for two reasons:
- They’re easier to maintain than detached homes.
- They’re more spacious than high-rise condos.
In 2024 our emphasis was on making home ownership more affordable and more convenient for buyers, with a focus on multigenerational living and the potential for rental income.
In response to this demand, our homebuilding team launched Westshore, a collection of urban townhomes in south Etobicoke in Toronto, which feature an exciting new concept called hybrid stacked towns. This product was a result of a Minto-led design charette which included input on stacked townhomes from residents.
Westshore units range from 472 square feet for a one-bedroom flat to 1,282 square feet for a three-bedroom townhome, including some upper-level suites offering a separate main floor bedroom and private bathroom to support multigenerational families and those using mobility devices.
“The goal is to afford housing options for a variety of people, from singles, couples, and families with children, to seniors and multigenerational families.” — Matthew Brown, Director of Product Development, Canada
Multigenerational Housing & Aging in Place
In Ottawa, our homebuilding team made a return to Stittsville with Abbott’s Run, a new development featuring a brand new six bedroom townhome product.
“It’s basically a game changer. To get a six-bedroom house … for a townhouse that’s 2,300 square feet, is something that to my knowledge no builder has brought to the market.” — Anthony Minchella, Vice President of Sales, Ottawa
The team also redesigned layouts to include a four bedroom interior unit — another first for Minto — with the option of having a bedroom and bathroom in part of the basement, instead of a finished rec room space. This means both end units and interior units can have up to five bedrooms adding even more flexibility for multigenerational families at a lower price point.
In addition, Union Village in Markham has numerous multi-generation options with ground floor and third floor guest suites, in-law suites, and elevator options for aging in place. Similarly, Park & Main, launched in March 2024 has additional interior 3 bedroom options on back-to-back towns and an additional bedroom and elevator option on the traditional towns.
Three-Storey Singles
Another big change to Minto’s product design for the Ottawa market is our three-storey singles. Drawing inspiration from our urban towns, these singles serve as a stepping stone for homeowners who want to move up from a townhome to a single detached home.
“You’re offsetting where you’re spending your money, from the land to an extra storey. The price per square footage is the best bang for your dollar.” — Karen Van der Velden, Product Development Manager, Ottawa
The three-storey singles, the Astoria and the Brighton, feature an oversized garage with room for side-by-side parking on the driveway, a ground-floor family room, a main living area on the second floor, and bedrooms and laundry on the third floor. There are three floor plans available — two with three bedroom option and one with four.
From condos to single family homes, Minto offers innovative homes for individuals, couples, and families at almost every stage of life. Learn more.

