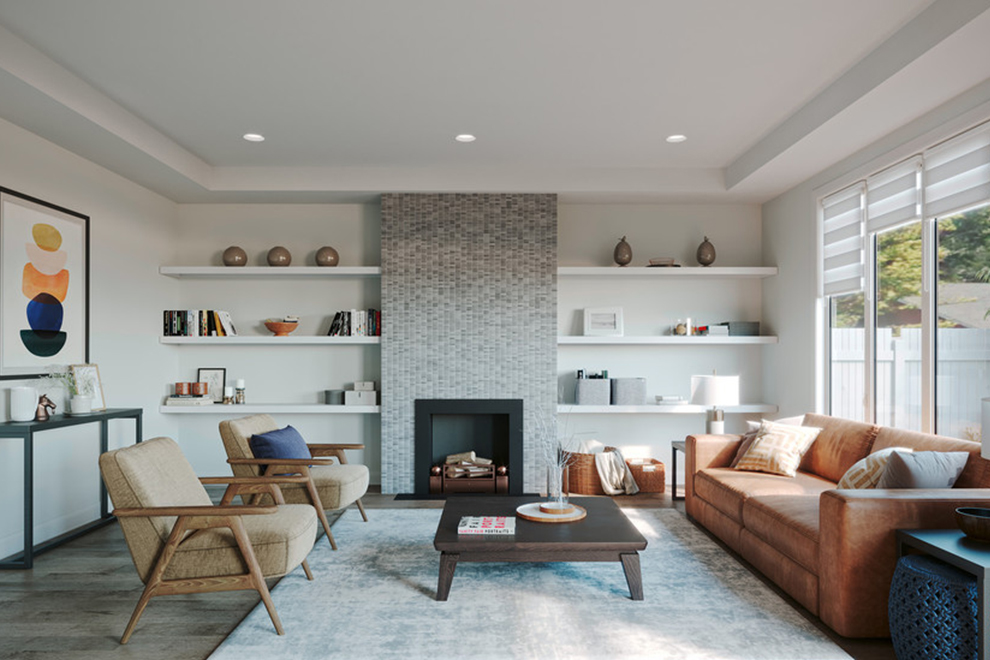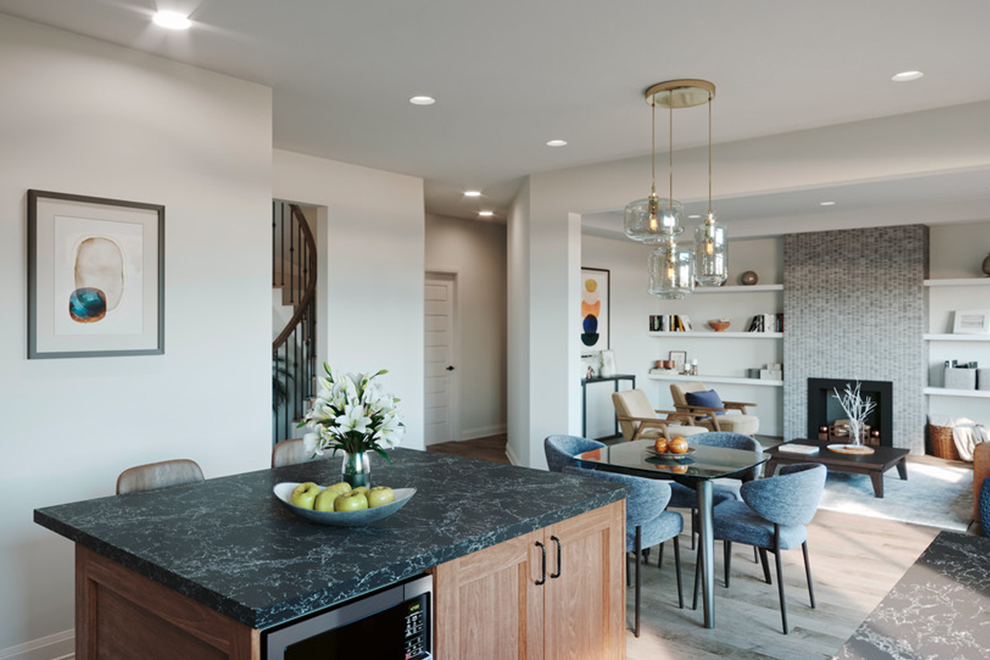Be inspired by the flow of the Okanagan
Inspired by the 2016 Minto Dream Home for CHEO, the Okanagan joins the collection as a beautiful space for families of all shapes and sizes. Paying particular attention to the flow of the home, this design gives you dedicated spaces to connect, host, relax and create in style.
The Okanagan is over 3,300 square feet, so there is plenty of room here for some of your favourite features like a home office and mudroom with a walk-in closet. From the bright entryway to the creatively connected living room and kitchen, all the way to the spacious second floor, every corner has been carefully considered and thoughtfully appointed.

No matter the room, large windows will let in the light and inspiring sightlines draw the eye to every pleasing corner. Display your family heirlooms with pride on the floating shelves that border the fireplace like a contemporary mantelpiece. Entertain in style with the separate formal dining area and adjoining servery and walk-in pantry — making it a breeze to move from the kitchen and back without the evening’s dishes detracting from the ambiance.
The hub of the home is the family room and the kitchen. The Okanagan saves you having to choose where you and your family want to gather by creating an open first floor living area so you can connect with your loved ones no matter what you’re doing. Share a glass of wine or a delicious brunch spread over the kitchen island or around the breakfast table.
You may also be interested in...
-
The stately and spacious Killarney
Let the elegance and luxury of the Killarney sweep you off your feet.
Read More -
The bright and open Kinghurst
As you make your way through this Single Family Home, the sophisticated look of the Kinghurst moves with you.
Read More -
The impressive and inspired Fitzroy
9-foot ceilings soar through the main floor of this Single Family detached home, and large windows let in plenty of natural light.
Read More










