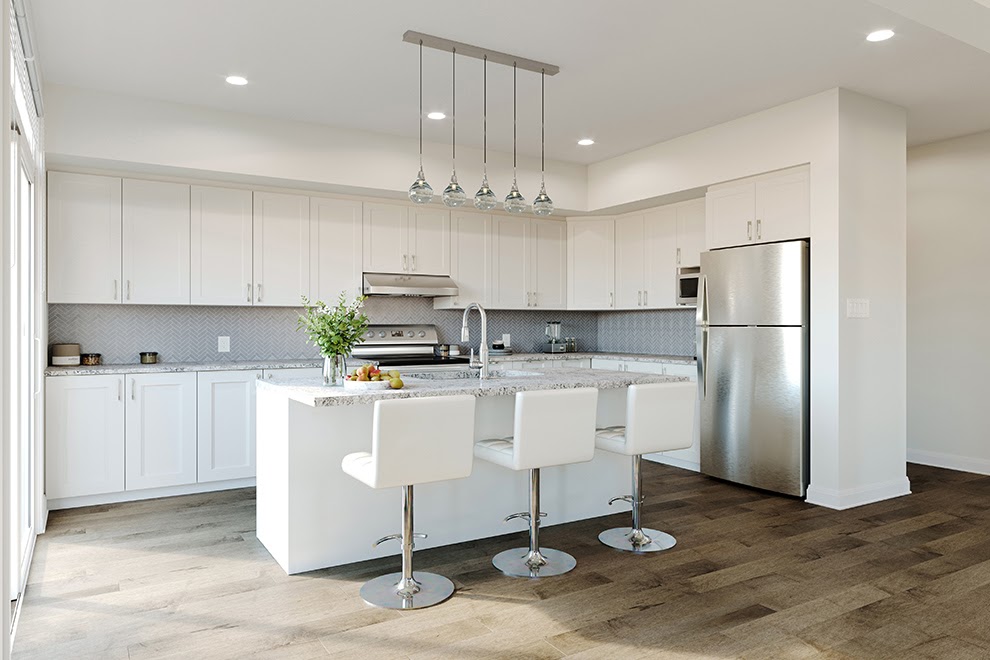The spacious 36' Bronte
Relax as you enter the Bronte – a home built for your comfort. Boasting 9’ ceilings on the main floor, this Single Family Home is designed for you and your family. When you enter, a blanket of natural light covers the home flooding in from the large windows illuminating the house.
Walking through the main floor hallway, past the powder room, you will enter the joint formal Dining Room and Great Room. Designed with an open floorplan, this space creates a sense of cohesion through the center of the home where you and your family can gather in front of the gas fireplace.
The large kitchen is designed with sleekness in mind with white cabinets and an island overlooking the great room allowing for continued conversation. Complementing the kitchen, the pantry can be both functional for extra kitchen storage or a snack haven for kids. The mudroom off of the garage acts as a gateway to the house and is the perfect place for the comings and goings of family members.

Allow the grey stained floor to guide you upstairs where the space satisfies the desire for four bedrooms, two bathrooms, and a laundry room. The laundry room is conveniently located on the second floor to eliminate the hassle of lugging laundry up and down the stairs. The second floor allocates the space perfectly with three large bedrooms and a spacious primary bedroom. One of the bedrooms can even be transformed into a home office or a space for your personal get away.
At the end of the hallway, the primary bedroom features a walk in closet providing a generous space for clothes and belongings. The four piece ensuite bathroom eases you into a world of calm giving you both privacy and convenience. The ensuite boasts a freestanding bathtub, shower and his and her sinks. The large window above the bathtub fills the room with natural light boosting your mood and preparing you to take on the day.

The Bronte creates a collaborative space for your family to gather and is an entry into Minto’s 36’ Single Family Home series allowing you to get more space outside of your home too.
The Bronte Model Home is an online exclusive. Tour the home virtually whenever you want, wherever you want.
Finishes, flex plans, and décor described are unique to this Bronte Model Home, and may include features that are additional investments through the Minto Design Centre. Availability is subject to change without notice.
You may also be interested in...
-
The stately and spacious Killarney
Let the elegance and luxury of the Killarney sweep you off your feet.
Read More -
The bright and open Kinghurst
As you make your way through this Single Family Home, the sophisticated look of the Kinghurst moves with you.
Read More -
The impressive and inspired Fitzroy
9-foot ceilings soar through the main floor of this Single Family detached home, and large windows let in plenty of natural light.
Read More










