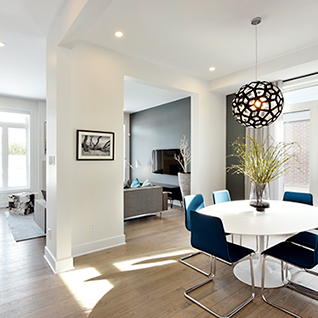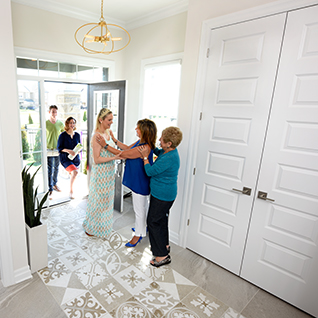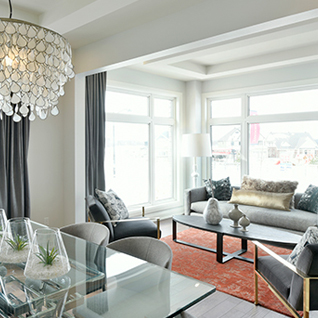Reliving the Dream: A Look Back at Past Minto Dream Homes
Building the Minto Dream Home for the CHEO Dream of a Lifetime Lottery is just that: a dream! It’s our chance to rally the community, give back to the CHEO Foundation and support families who rely on the care CHEO provides.
It’s an opportunity to experiment with new design elements and innovative technology. Like partnering with Panasonic Canada to create Eastern Ontario’s first Breathe Well home in 2022’s Le Rêve. Or the net zero energy components included in 2021’s Caraway and 2019’s Hampton.
Some things stay the same – most kitchens are designed with gourmet features, such as impressive island countertops and loads of storage. But every Minto Dream Home features something unique. Whether that’s a main floor primary bedroom, a wine cellar, an outdoor sauna or an indoor roller rink.
There’s always a surprise waiting. That in mind, let’s take a look back at some of the unique aspects of past Minto Dream Homes. Plus, a sneak peek at what to expect in this year’s Equestrian.
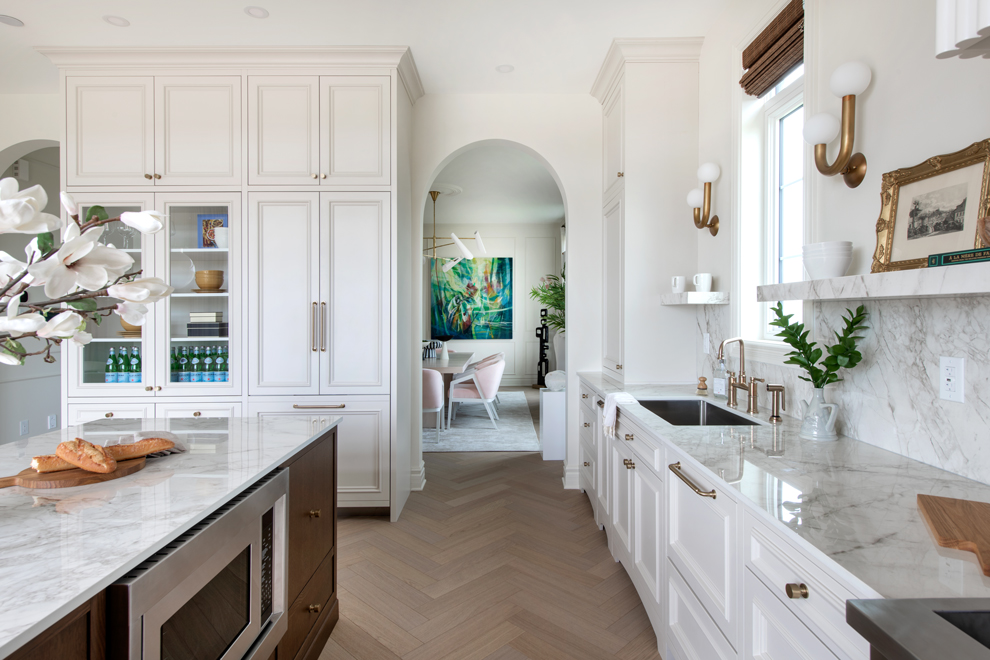
Spaces for living, feeling and breathing well
The 2022 Minto Dream Home, Le Rêve, is chic and sophisticated, with a design largely influenced by a stylish Parisian apartment interior.
Minto Communities Ottawa Product Development team and long-time partner Tanya Collins Design, embraced classic architectural details and contemporary furniture juxtaposed with modern art-deco styling and herringbone wood floors. The exterior reflects a Modern Prairie home, designed with a wrap-around porch to maximize views and connect homeowners to the green space in Arcadia, Kanata.
One of the most innovative aspects of Le Rêve are the ‘invisible’ elements inside. By partnering with Panasonic Canada, we brought its Breathe Well technology into Le Rêve to create a home that truly enhances your quality of life. As the first Breathe Well home in Eastern Ontario, it's one of most sustainable and resilient Minto Dream Homes to date.
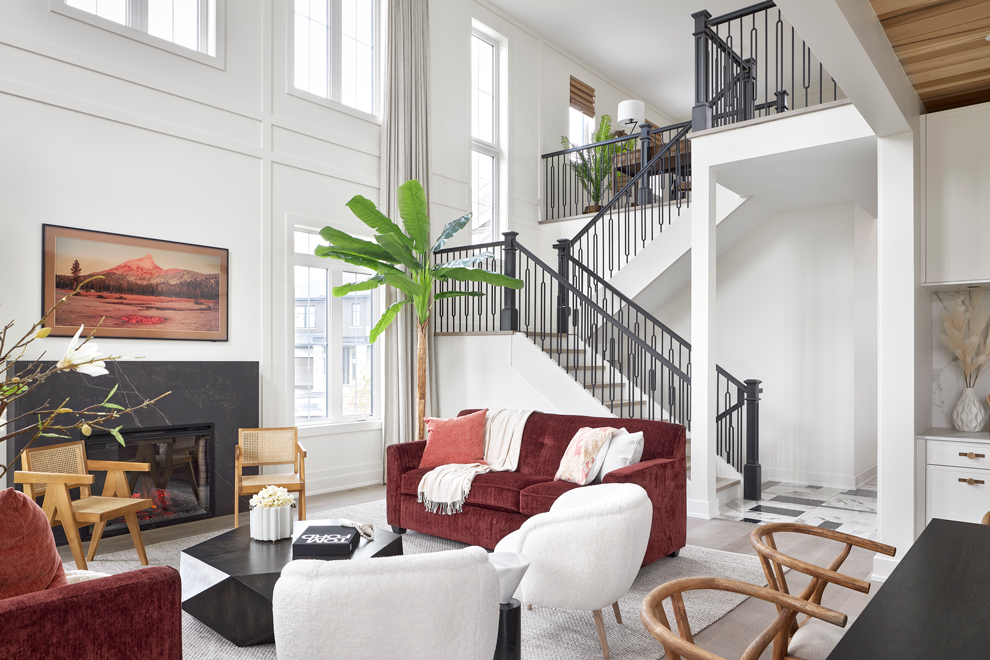
From towering ceilings to accessible and efficient living
Like all Minto Dream Homes, the 2021 Caraway was designed with consumer feedback in mind. Survey participants asked for a bungalow-inspired home and the Caraway delivered, featuring an elegant primary bedroom on the first floor.
However, a single-level floorplan presented unique challenges to energy efficiency and meeting net zero standards. So the Product Development team, led by Karen van der Velden, adapted the original design by adding a second floor and relocating the two secondary bedrooms. Doing so also led to a remarkable two-storey ceiling in the great room with a loft overlooking the entire space.
The Caraway is also a fully-electric home, eliminating the need for fossil fuels and nuclear power, while the solar panels on the roof generate enough electricity to run its superior mechanical systems.
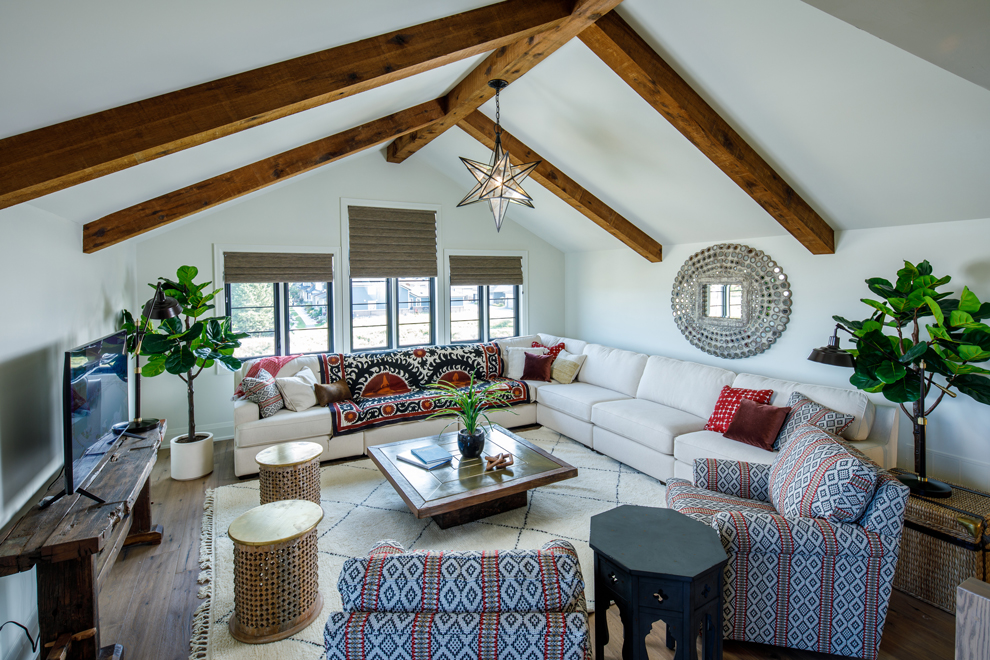
Eclectic finishes and refined features
The 2020 Minto Dream Home, the Bohemian, was all about functionality and self-expression. The global pandemic led us to spending more time at home, highlighting the importance of comfort and convenience more than ever before. All of which aligned perfectly with the unique boho-chic style of the Bohemian.
Tanya Collins embraced Middle Eastern, Spanish and Moorish design elements, like herringbone patterned tiled flooring, diamond patterned rugs and exotic mirrors. Splashes of colour, vintage accents and a variety of wood species are featured throughout, while the interior is rooted with earthy tones and organic textures.
The goal was to make the home feel individual and inspire homeowners to express their inner designer. Each space within the Bohemian has its own flair, of course. From the cathedral beams in the loft to the terra cotta backsplash tile in the kitchen to the curbless shower with black mullioned glass in the primary ensuite.
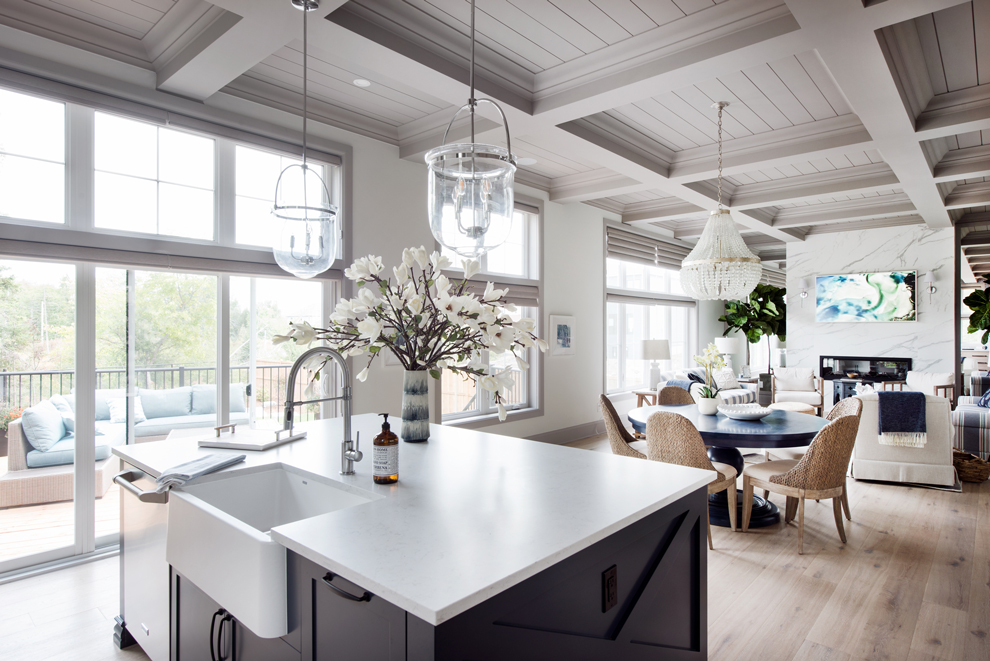
Seaside aesthetics and luxurious beach house vibes
To call the award-winning Hampton elegant is an understatement. Drawing inspiration from its namesake, the 2019 Minto Dream Home is reminiscent of a sophisticated and grand beach house in the Hamptons.
This 5,641 square-foot home boasts a stunning wraparound porch with an inviting exposed beam cathedral roof above the front entrance. The exterior combines brick and stone with board and batten accents to add to the beach house aesthetic.
Inside, the Hampton is bright and soaked with sunlight, featuring large windows and tall ceilings. The galley kitchen is that of a five-star vacation home, offering panoramic views of the surrounding green space, a walk-in pantry and a servery that flows seamlessly into the dining area.
To top it off, the primary bedroom is an oasis in itself, as it occupies the entire rear portion of the home. But the real luxury is found in the ensuite, with elegant tile flooring, a soaker tub and massive glass shower.
Rock walls and saunas and rinks, oh my!
The purpose of the CHEO Dream of Lifetime Lottery is to support the CHEO Foundation, and by purchasing a ticket, you play a key role in the success of the fundraiser. So our goal with every Minto Dream Home is to build something special and exciting – something that makes you say, “Wow! I want that!”
As you can see from past homes, this goal steers us towards innovative and noteworthy features. Here are a few more memorable statement pieces from past homes:
- 2014 Ironwood - Home theatre
- 2015 Cedar: Artificial skateable ice rink
- 2015 Cedar: Outdoor sauna
- 2016 Okanagan: Climbing wall in kids playroom
- 2017 Red Maple: Banquette kitchen
- 2018 Creekside: Roller rink
- 2018 Creekside: Jurassic fireplace
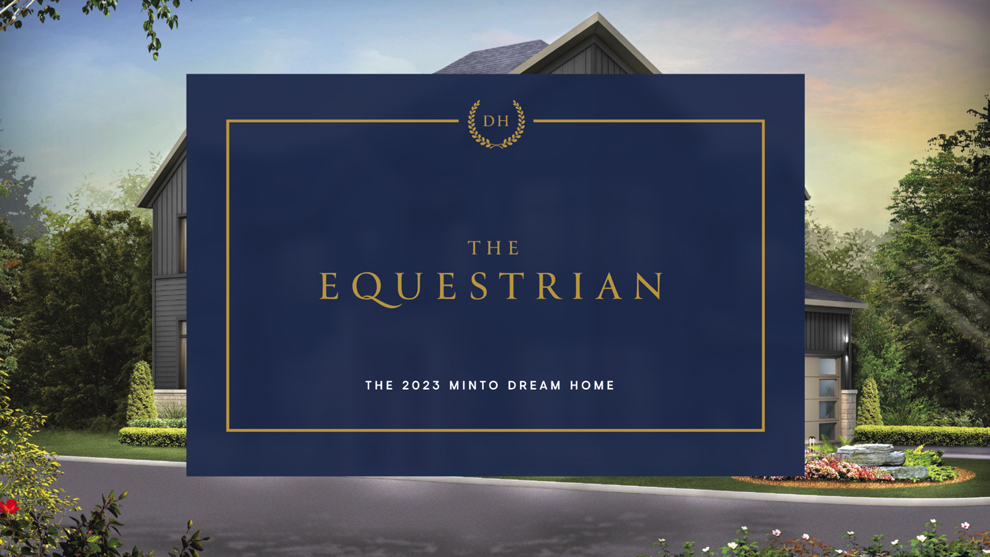
Timeless design returns to Mahogany, Manotick
The Minto Dream Home for CHEO returns to Mahogany, Manotick, with the Equestrian. Described by Tanya Collins as “modern equestrian design,” it’s modern yet timeless, strong yet elegant, fashionable without being overstated.
The Equestrian delivers more than 4,200 square feet of stunning living space, located on a semi-private cul-de-sac and backed by green space. Stand out features include a fully-outfitted media room with a bar and lounge, a three-season patio and a private deck off the primary bedroom.
It’s the home for a bright future. With wellness and sustainability features, like Panosonic Canada’s Breathe Well technology and Smart Swidgets. Plus, the Equestrian pairs Panosonic’s EverVolt™ solar panels and energy storage with innovative geothermal heating and cooling, helping to protect your family during extreme weather events while increasing the home’s efficiency more than 50% (compared to homes built to standard building codes).
That’s not all – but you’ll have to tour the Equestrian to see everything for yourself. Tour the Equestrian online here. Sign up for updates about future Minto Dream Homes.
You may also be interested in...
The spacious and modern Heartwood
A growing family means an increasing need for space — something that the Heartwood provides plenty of.
Discover the contemporary flow of the Marquette.
This beautiful detached home welcomes you with bright, open spaces perfect for hosting friends and family.
The impressively grand Elderberry
The first step into the Elderberry Model Home is a memorable one, as it teases you with a sense of its overall elegance and style.









