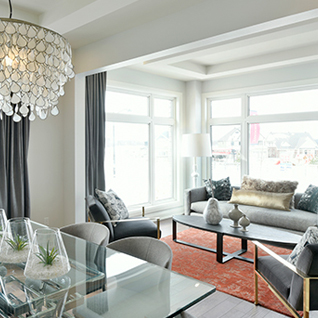Discover the contemporary flow of the Marquette
This beautiful detached home, the Marquette, welcomes you with bright, open spaces perfect for hosting friends and family. The Marquette's spacious foyer gives the immediate sense of this home's grand and luxurious design.
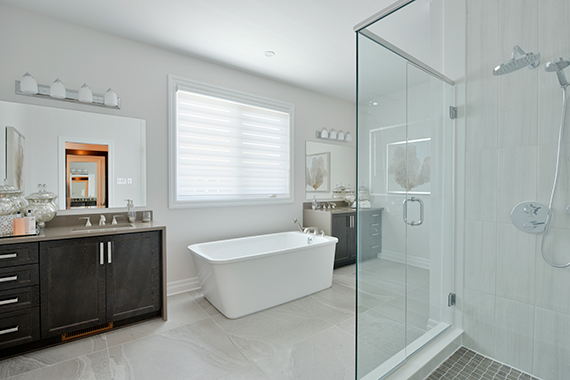
As you continue to move through the main level, you'll notice the floors in the main spaces are made of rich, red oak hardwood giving the home a warm, inviting feeling. The classic spindles, handrail, and curved staircase contribute to the overall luxurious and elegant personality of the Marquette.
If space is ultimate luxury, then the Marquette is our ultimate Model Home — a beautiful blend of class, style, and contemporary flow. This open concept allows for seamless transitions from room to room, carrying the elegant theme to every corner of the home.
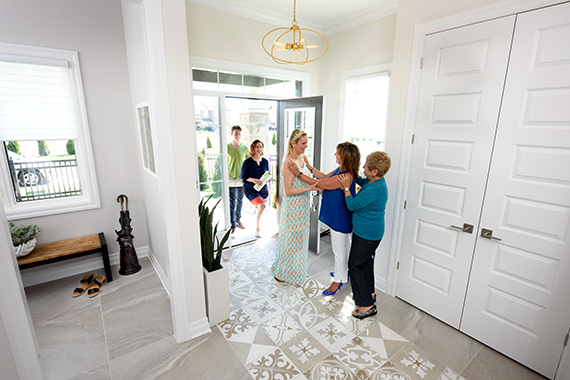
The Marquette's den provides the perfect space for intimate social gatherings, additional space for larger events or a quiet nook to curl up with a good book. This versatile space can be both private and social.
The details in this kitchen continue the luxurious feel of the home. The cabinets are birch, stained gunstock, with classic white quartz counters, providing the perfect contrast. The additional features including a hexagon-shaped backsplash, quartz island with waterfall, and stainless steel appliances contribute to creating a classic, timeless kitchen your family will enjoy for many years. With the huge, adjoining great room, this space is perfect for entertaining and hosting large family gatherings.
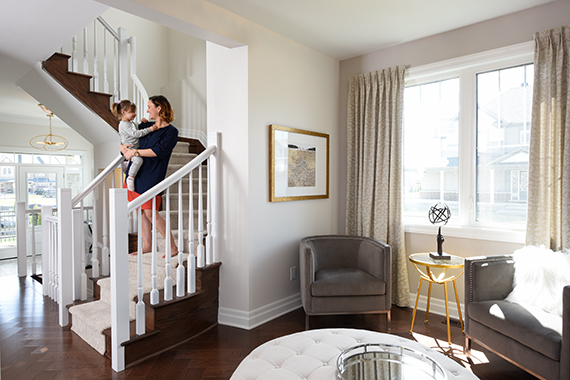
The Marquette's master bedroom is the ideal space for solitude and the perfect getaway when it's time to unwind. Separated from the three secondary bedrooms, it offers ultimate privacy. Added detail of the decorative ceiling enhances the sense of luxury. This is a perfect, cozy living space to both start and end your day.
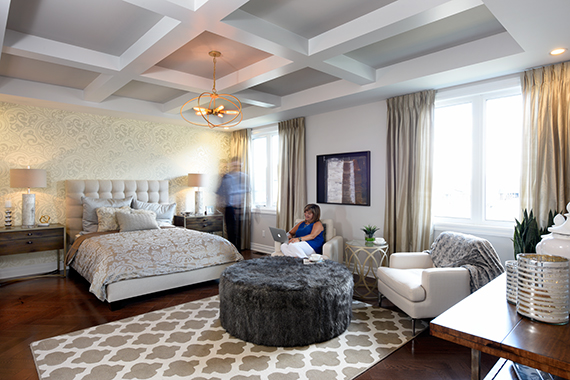
Continuing a luxurious theme throughout, the master ensuite offers porcelain flooring — a repeated theme from the main level for elegant design continuity within the Marquette. The reflective glass detailing of the shower gives the master bathroom a fresh, refined and beautifully modern look, while the separate vanities with waterfall countertops allow for a unique function of being both individual and shared spaces.
The spacious his and her walk-in closets complete the master bedroom, providing ample room for all of your belongings. Complete with an abundance of shelving and hanging space in both closets, you'll never have to fight for the last hanger again.
Finishes, flex plans, and décor described are unique to this Marquette Model Home, and may include features that are additional investments through the Minto Design Centre. Availability is subject to change without notice.
You may also be interested in...
The Mackenzie, a spacious gathering place
The Mackenzie is a home of wonderful contrasts, where open, flowing layout meets intimate warm spaces.
The impressively grand Elderberry
The first step into the Elderberry Model Home is a memorable one, as it teases you with a sense of its overall elegance and style.
The Stanley is a house on display
Brightly lit, open-concept rooms that flow seamlessly from one to the next, the detached Stanley is designed for beautiful family living.


