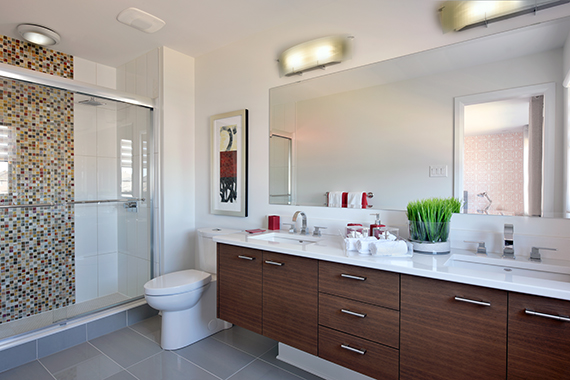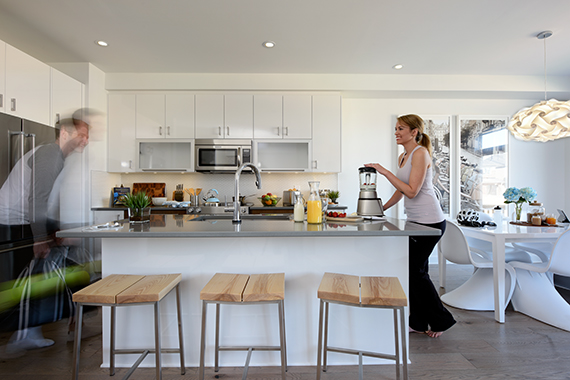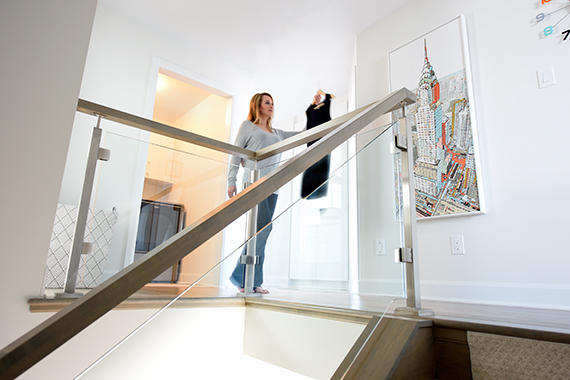The bright and open Kinghurst
The Kinghurst is bright, open, and modern. Beautifully designed with soft white walls, light grey accents, and occasional pops of colour draw the eye to special elements throughout the house.
The light grey countertops and high-gloss white cabinets add to the Kinghurst's overall elegant, confident, and modern design. When combined with the cashmere finished wide plank red oak flooring, there is an exciting contrast of textures throughout the main floor.

The kitchen is simple, open, inviting, and presents a welcoming place, even when it’s not time for dinner. The penny-round backsplash completes the kitchen with a clean and timeless touch.

As you make your way to the great room, the sophisticated look of the Kinghurst moves with you. A stylish, impressive fireplace with a linear white insert and polished, modern porcelain tile punctuates the social space of the living room.
The main level of the Kinghurst is a versatile space. Whether it's curling up by the fireplace in the great room with your favourite novel, or catching the latest episode of your favourite TV show in the den, you'll always feel a sense of complete comfort.

The upstairs of the Kinghurst is a wonderfully versatile space. The red oak flooring continues from the main floor, creating a cohesive flow.
The master bedroom is bright and refreshing, with an ensuite bathroom that repeats the gorgeous finishes from other areas in the home such as the penny-round tile design on the shower floor, polished chrome faucets, and the floor tiles.

The two additional bedrooms are located at the front of the home allowing the master bedroom to stand on its own and maintain its tranquility and privacy.
The laundry room is conveniently located in the centre of the upstairs floor plan, creating easy access for everyone, without disrupting flow from the open hallway.
Finishes, flex plans, and décor described are unique to this Kinghurst Model Home, and may include features that are additional investments through the Minto Design Centre. Availability is subject to change without notice.
You may also be interested in...
The bright and spacious Hyde
Soaring 9-foot ceilings and tall windows throughout the main floor fill the Hyde with plenty of natural light from floor to ceiling.
The impressive and inspired Fitzroy
9-foot ceilings soar through the main floor of this Single Family detached home, and large windows let in plenty of natural light.
The sun-lit and beautifully designed Talbot
This exclusive corner lot home leaves plenty of room for expansive windows that fill every room with natural light.



