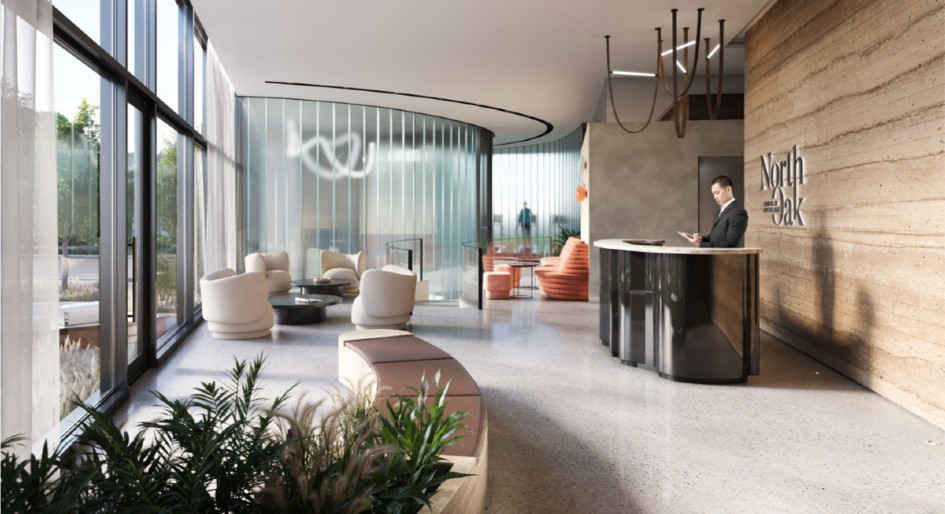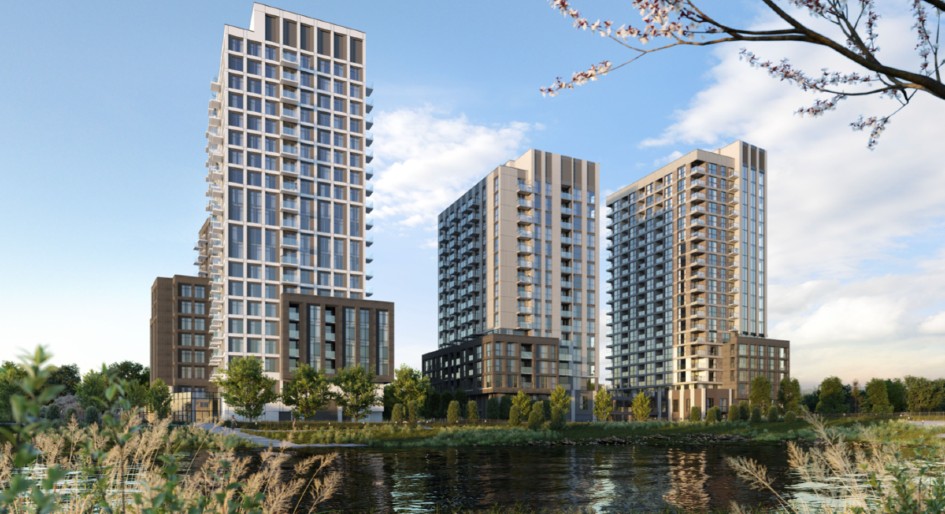North Oak Tower 3 recently launched within the Oakvillage community in Oakville, Ontario, and will stand at 20 storeys with 239 units once complete.
Minto Communities GTA is developing the Trafalgar neighbourhood site into wellness-inspired mecca with access to nature and the outdoors, biophilic design and sustainable pursuits. The third tower is part of the North Oak geo-exchange community energy system, where future residents can expect up to a 70 per cent reduction in carbon emissions and stable energy costs.
“We introduced an energy technology in a high-rise community that will sustainably heat and cool North Oak’s towers A & B and now we are expanding the system to service to Tower 3,” says Mike LaPlante, VP of Operations, Minto Communities GTA.
The geo-exchange community energy system broke ground on March 28th 2022. Drilling for North Oak Tower 3 is scheduled to begin in Fall 2023. The
Carl Pawlowski, project manager of sustainability, says Minto is also pursuing third-party energy efficiency certifications and targets like Energy Star Multifamily certification.
Amenities in the third tower will also emphasize health, wellness, nature and community. An outdoor amenity garden with a firepit, a common-use BBQ terrace, an outdoor workstation integrated around a tree canopy, and an outdoor party room are a few offerings.

In the lobby, the Neighbourhood Gem is a glass resiliency feature, which would serve as a meeting place for residents in the event of an emergency and would offer back-up power, refrigeration for medications, and potable water.
The BDP Quadrangle design also includes a a variety of floor plans that prioritize access to natural light. On the exterior, the tower is set-back to maximize pedestrian comfort, with decorative paving extended throughout the Oakvillage community’s east edge to slow down passing cars and a new cycling path woven throughout, leading to the other side of Trafalgar Road.
Landscape architect NAK Design Strategies incorporated a landscaped boulevard running along the Athabasca Pond to ensure residents have easy access to the surrounding natural landscapes including the extensive municipal trail network. An entry plaza with bicycle racks and drop-off parking stalls is located adjacent to the main entrance with views overlooking the pond and the site’s pollinator garden.
Inside, wood, stone and fabrics inspire materials, with biomorphic patterns in suites and common areas. Greenery links the interior and exterior into one aesthetic experience.
The lobby will showcase a resiliency feature called the Neighbourhood Gem, a glass arcade with a pet and bike wash and co-working lounge, which will also serve as a meeting place for residents in the event of an emergency and offer back-up power, refrigeration for medications, and potable water.

The natural light-filled suites are designed to be compartmentalized to minimize hot air transfer from common corridors and to reduce noise transfer.
In the one-bedroom, one-bedroom-plus-den suites, interiors by Figure3 reveal a homey feel. Suites are also compartmentalized to avoid hot air transfer from common corridors and to reduce noise transfer within the building.
Completion of Tower 3 is slated for 2027.





