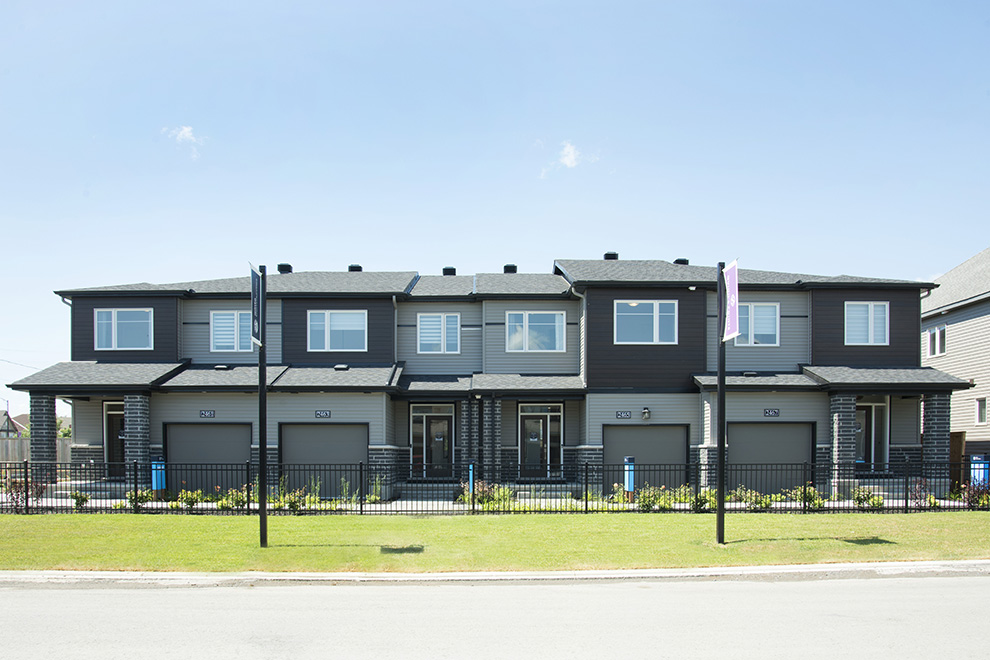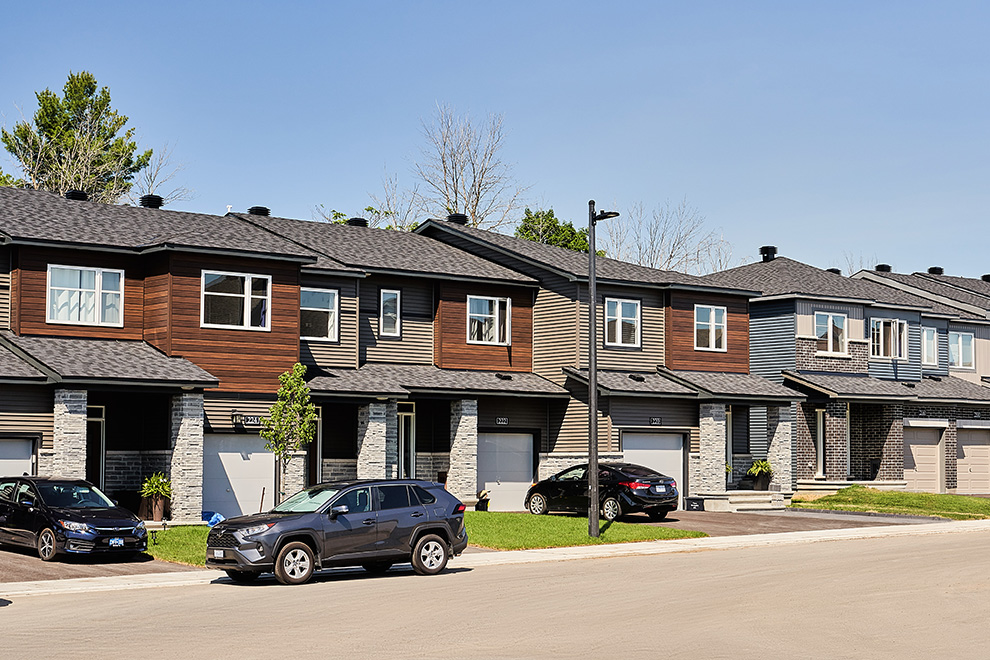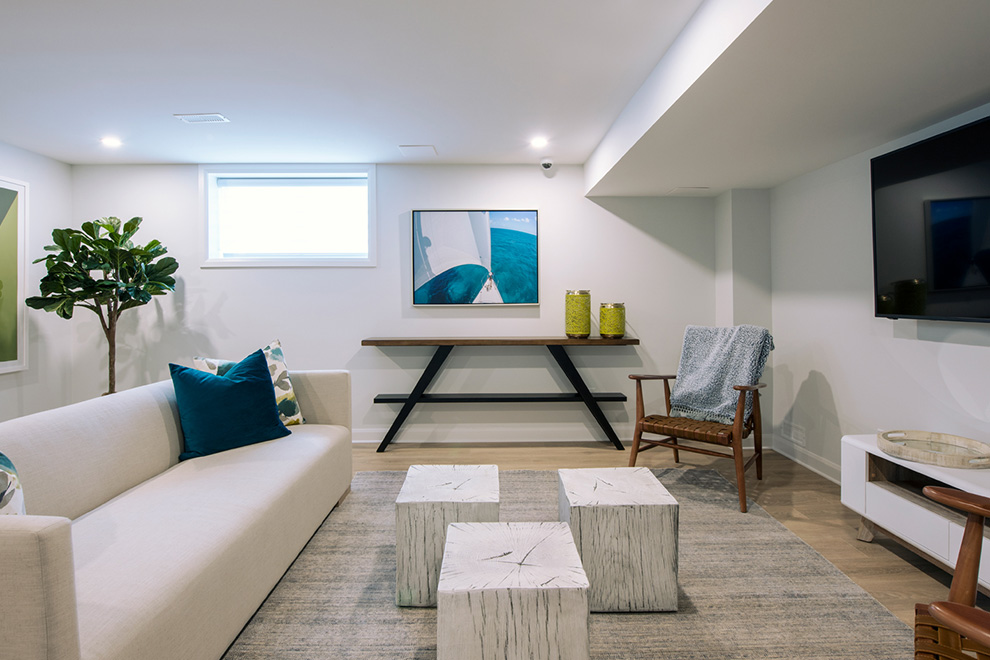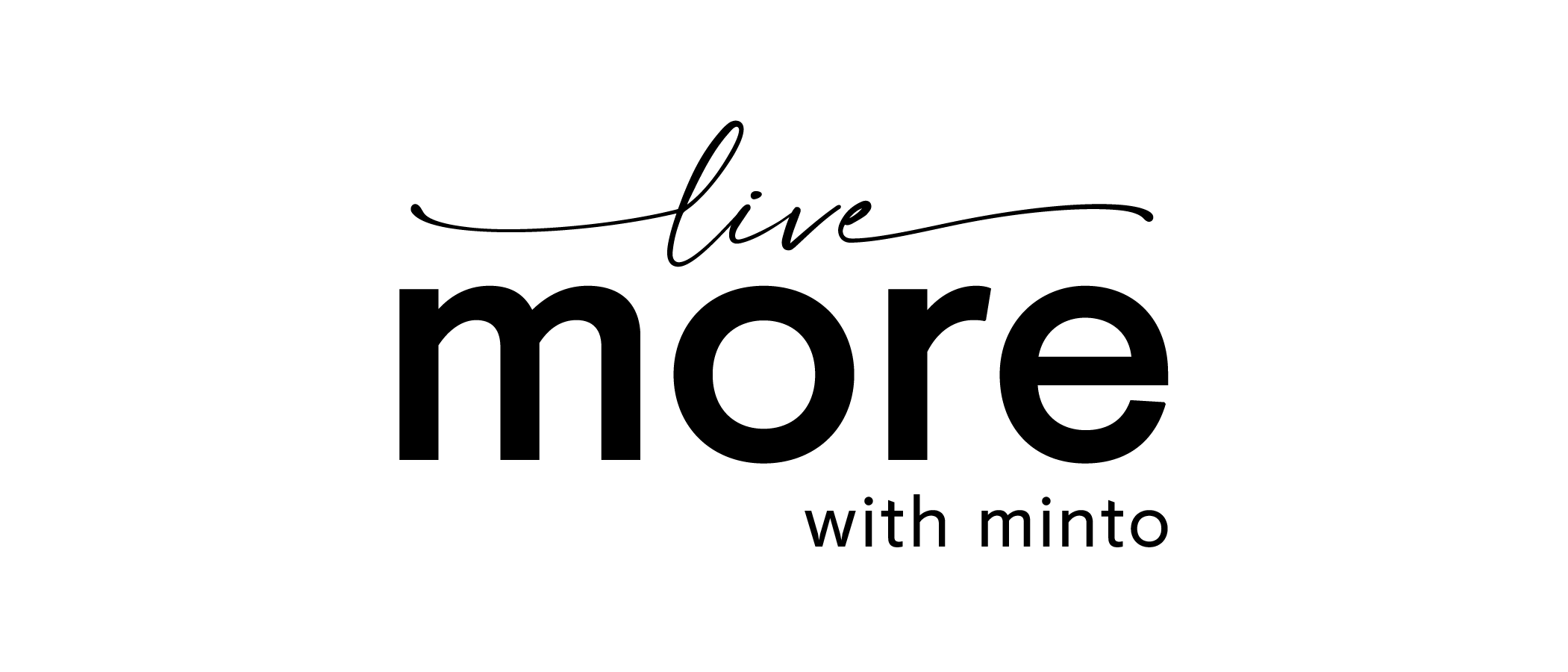Need to Know: Townhomes
The term townhome encompasses many things – it’s not just a singular type of dwelling. While the idea of a townhome is consistent across the board, there are differences between the different types of townhomes.
What is a townhome?
Originally designed to mimic semi-detached houses, townhomes usually have multiple floors, their own front entrances and at least one shared wall with neighbours.
Types of Townhomes
Stacked Townhome
Back to Back Townhome
Rowhome
Types of Minto Townhomes
Urban Townhome
Avenue Townhome
Executive Townhome
Minto Townhome Options
End Units, Interior Units & Corner Units
Flex Plan Options
Home Exterior
What is a stacked townhome?
Stacked Townhomes, are just as they sound. One homeowner’s dwelling is on the bottom with another homeowner living above, but each still has their own entrance. Typically, there aren’t more than two townhomes stacked. Minto’s Metro Towns are stacked townhomes.
What is a back-to-back townhome?
Back-to-back townhomes are also growing in popularity as they can be an affordable option for many first-time home buyers and investors. Just as they sound, back-to-back townhomes share a wall with rear neighbours, as well as a sidewall. Still with their own entrances, back-to-back townhomes can offer increased space to potential buyers.
What is a rowhome?
Perhaps the most commonly thought of townhomes are those known as rowhouses or rowhomes. Often you’ll see three or more townhomes in a row, as townhomes in a group of two are usually just referred to as semi-detached homes. You’ll share two walls with your neighbours, or only one if you’re in the end unit.
Minto Communities Ottawa Townhomes
Through Minto Communities Ottawa, there are three different types of Townhomes available for you to purchase: Urban Townhomes, Avenue Townhomes and Executive Townhomes. All have impressive square footage, never leaving you yearning for space, with each having their own unique features and benefits.

What is an Urban Townhome?
Urban Townhomes are fully equipped with the features and fixtures of a Single Family Home. Enjoy a double-car garage and driveway at the rear of your home for easier and safer access on busy streets as well as better pedestrian access to the front sidewalk. Urban Townhomes don’t have backyards due to the driveway and garage, but they do have front yards!
Urban Townhomes are typically freehold – without maintenance fees – except on the rare occasion of being located on a private road. Urban Townhomes are three storeys, with a foyer, family room and garage access on the main floor. The second floor features the living room, dining room, powder room and eat-in kitchen, as well as a balcony that spans the width of the home. Up on the third floor you’ll find all three bedrooms, giving you quiet and privacy when it’s time to sleep.

What is an Avenue Townhome?
Also known as a back-to-back townhome, Avenue Townhomes, have three storeys for your family to spread out and enjoy their own space! They’re also freehold, with no maintenance fees except in the rare situation where the home is on a private street. Unlike Urban Townhomes, Avenue Townhomes are designed with a garage at the front of the house. They also have generous windows and open living spaces to suit your lifestyle and are ideal options for first-time homebuyers, new families, and investors. These homes come in 2-and 3-bedroom designs featuring 9’ ceilings on the second floor, a large exterior balcony and a walk-in closet in the primary bedroom.
Avenue Townhomes are perfect for families looking for a low-maintenance home, with no basement or backyard to manage. Avenue Townhomes are currently available in Brookline, Kanata, Quinn's Pointe, Barrhaven, and Avalon West, Orléans.

What is an Executive Townhome?
Executive Townhomes provide your family with a lot of space, with three- and four-bedroom options meticulously designed to suit your lifestyle. These two-storey freehold homes have open, flowing living spaces, nine-foot ceilings on the main floor, front and backyards and large finished basements to give your family room to work and play. As the largest Townhome option available to you, and the only Minto Communities Townhome with a basement, Executive Townhomes are perfect for growing families in need of space for kids (and pets) to play!

What’s the difference between end units, interior units, and corner units?
End units are just as they sound, at the end of a row of homes. Living in an end unit means you only share a wall on one side, which some people find preferable. End units tend to include additional windows on the wall that isn’t attached, allowing for more natural light to help you live better. Only certain models can be built as end units, but you’ll always know what’s available because they’re labelled as such, like the Tahoe End. Interior units are the homes in between each end unit, meaning you’ll have two shared side walls with your neighbours. End units and interior units are available for Urban, Avenue and Executive Townhomes.
Corner units are similar to end units in that they’re at the end of the row, but they have the added bonus of being on a corner lot and also have the main entrance on the side of the home, which adds to the home’s curb appeal – not to mention the spacious front porch! They also have additional windows for plenty of natural light and an added side-yard space for families to enjoy. Corner units are labelled as such when you’re browsing through models on our website, such as the Talbot Corner.

What are Flex Plan options?
While all of our Townhomes are meticulously designed to fit your lifestyle, we know there are times when your situation calls for something a little different. Our Townhomes come with available Flex Plan options, allowing you to personalize certain aspects of your home’s floorplan. These modifications could include adjusting the layout of your kitchen, reconfiguring the floorplan to include an additional bedroom, finishing your basement (if applicable) and more! If the home you're looking at has any available Flex Plan options, you’ll find them included in the floorplan.

Can I pick my home’s exterior?
Minto Communities homes have specific architectural guidelines, which combine a selection of high-quality and low-maintenance exterior finishes to avoid repetition in both colour and design. Homeowners can choose the elevation of Single Family Homes, however Minto Communities pre-selects the exterior for all Townhomes to create diverse and interesting streetscapes within our communities.

Helping you along the way
Buying any type of home can be an overwhelming process, especially if it’s your first time. Our resources section has everything you’ll need to go through your home buying journey, like in-depth step-by-step guides on how to buy a new house, answers to frequently asked questions, and so much more.
Our Sales Team is always available to answer questions you have about the types of homes available to you, or the process as a whole! Get in touch with a Sales Centre to start finding your new home.



