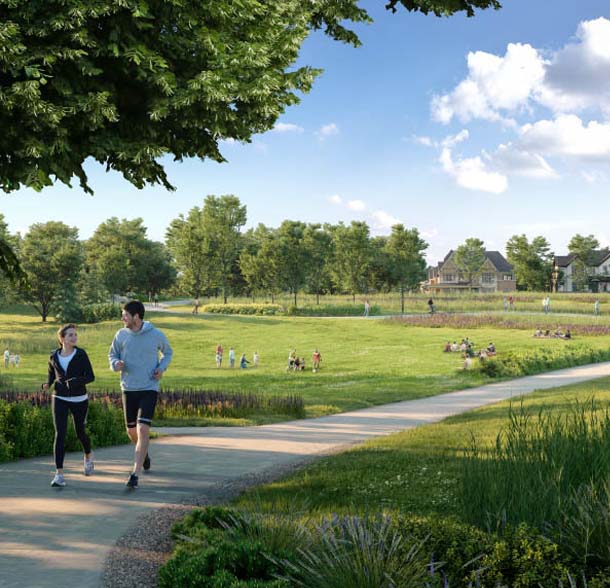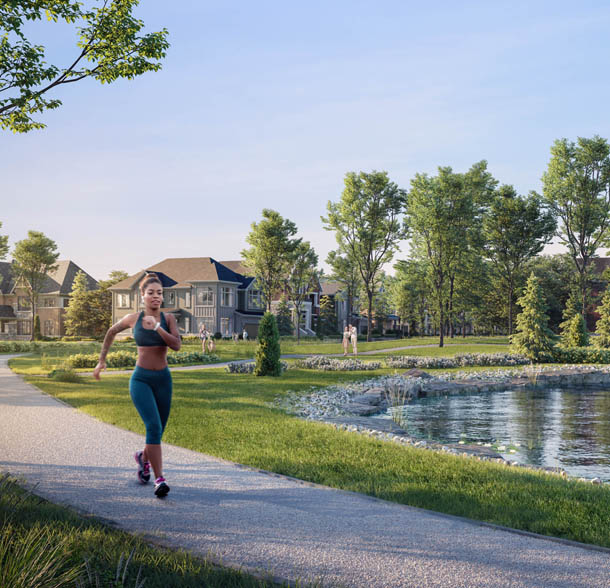New Homes in Oshawa
The Next Chapter
From Minto Communities
Introducing the exciting next chapter of the award-winning Heights of Harmony community in Oshawa. This new master-planned community offers a collection of stunning townhomes, all crafted to embody Minto Communities’ unwavering commitment to sustainability, technology and mindful design. Discover a carefree lifestyle with effortless connectivity to vast green spaces, unique local amenities and a wealth of new experiences that make for life-long memories.
STUNNING TOWNHOMES
Variety Adds Vibrancy
Discover the new townhomes at The Heights of Harmony. The back to back townhomes perfect for first-time homeowners, offer a front garage, spacious 2-3 bedrooms and a balcony, while the rear lane townhomes ideal for growing families, feature 3-4 bedrooms, a front yard and a garage with a driveway. Thoughtfully designed to meet the varying needs of our diverse residents, these new townhomes offer exceptional features and finishes, innovative technologies, a suite of sustainable elements, and come in a variety of styles such as Modern Farmhouse, Canadiana and Contemporary, together forming eclectic and dynamic streetscapes.
A Harmonious Community
in Oshawa
Located in beautiful North Oshawa, this new master-planned community carefully considers the lifestyles of future residents. As a walkable neighbourhood, The Heights of Harmony incorporates serene green spaces, a tranquil water feature and gorgeous landscaping interconnected by pedestrian walkways and nature trails.
Find it all in Oshawa
This new development is situated in a dynamic area that is transforming into a modern and sustainable master-planned community. The Heights of Harmony provides connection to the conveniences and pleasures of city life – within North Oshawa and just a short trip south to the city centre.
Sustainability Features
At The Heights of Harmony, we’re striving to achieve a host of sustainability objectives, including increasing the extent of tree canopy cover, creating habitat for birds and wildlife, ensuring durable materials are used, and moderating microclimate to enhance homeowner comfort.


Award Winning Community
2023 Winner: DHRBA Awards of Excellence
People’s Choice
Green Builder of the Year
Excellence in Production Built Home Under 2000 sq.ft
Excellence in Production Built Bathroom Design
Excellence in Semi-Detached or Townhome Under 2000 sq.ft
2023 Winner: BILD Awards
Green Builder of the Year, Low Rise
Project of the Year, Low Rise
Have you seen our other nearby Communities?

Harmony Rd. N. and Winchester Rd. E. in North Oshawa
The Heights of Harmony Sales Centre
Harmony Road North,
Oshawa, ON, L1H 8L7
Hours of Operation
All plans, dimensions and specifications are subject to change without notice. Actual usable floor space may vary from the stated floor area. Column locations, window locations and size may vary and are subject to change without notice. Renderings are artist’s concept and will change if required by site conditions. Plans, specifications and materials are subject to availability, substitution, modification without notice at sole discretion of Minto Communities Inc. E. & O.E. March 2023.













