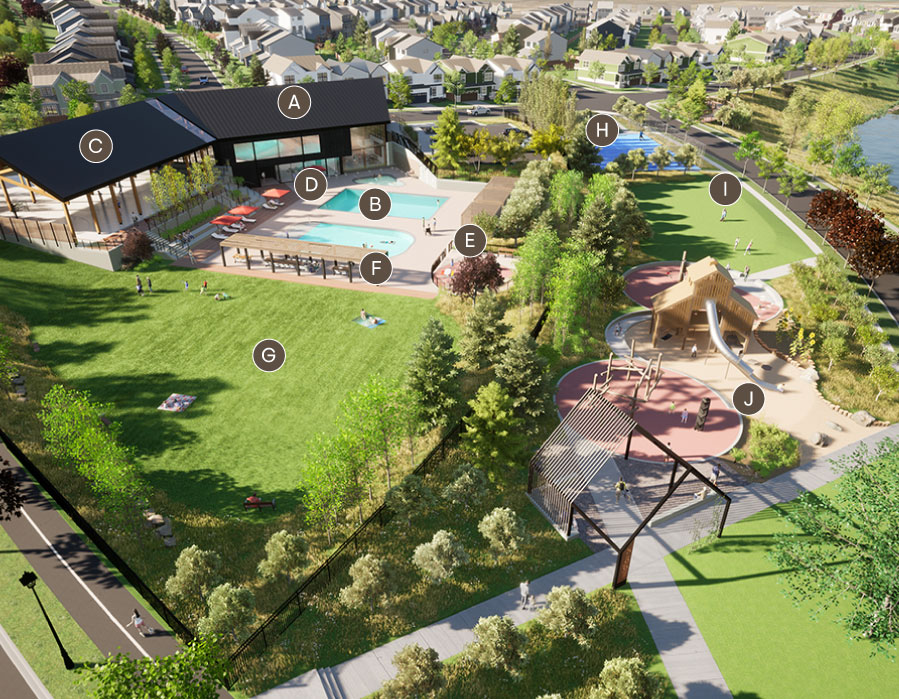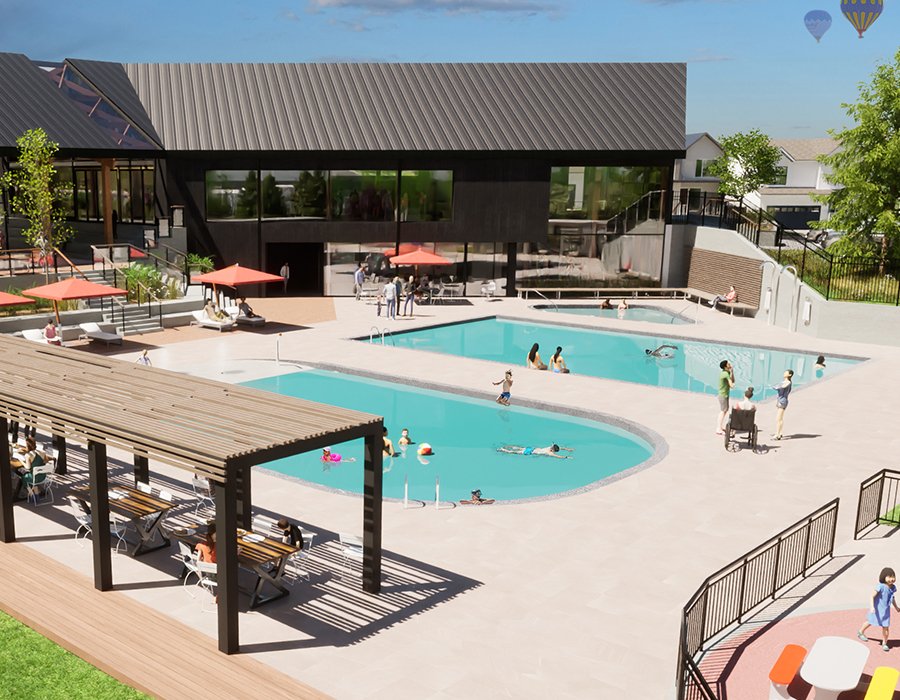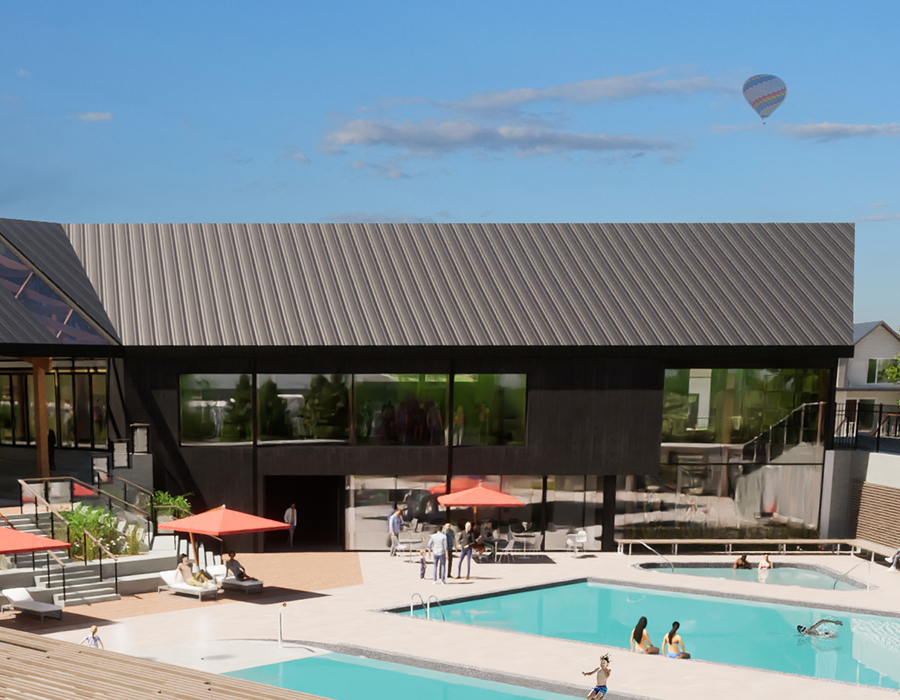The hillside hub
WILDFLOWER’S HOMEOWNER ASSOCIATION
Homeowners at Wildflower are automatically enrolled in the Wildflower Homeowners Association (HOA). This membership gives you exclusive benefits and perks, highlighted by access to the Hillside Hub amenity building. Here, invigorating amenities meet wellness and sustainability. Overseeing the Hillside Hub is a full-time lifestyle manager who plans all events and community activities.
Renderings are artist's concept only. Plans, dimensions, material availability and specifications are subject to change without notice. Features displayed may include upgrade options. E. & O.E. October 2023.
Homeowners Association - Amenities and Community Features
A Community Like No Other
Enter scene below to immerse yourself into the community of Wildflower with our panoramic viewer.


Renderings are artist's concept only. Plans, dimensions, material availability and specifications are subject to change without notice. Features displayed may include upgrade options. E. & O.E. October 2023.

KEY FEATURES
- Amenity Building (learn more)
- Water Features: Pools, Hot Tub, etc. (learn more)
- Open-Air Sports Court (learn more)
- Private Change Room/Facility
- Enclosed Tot Lot
- Private Green Space (HOA exclusive access)
- Outdoor Lounge Area
- Pickle Ball Courts
- Gathering Hub
- Community Playground
- Fire Pit
AMENITIES
AIRDRIE’S FIRST
OUTDOOR POOL
Wellness meets the water at Wildflower’s exclusive outdoor swimming features. Take care of your fitness goals in the lap pool or bring the kids out to the family-friendly zero entry pool. When it cools down, warm up in the year-round hot tub or sit by the fire pit.
The HOA offers a rejuvenating retreat, from the comfort of your community.

Renderings are artist's concept only. Plans, dimensions, material availability and specifications are subject to change without notice. Features displayed may include upgrade options. E. & O.E. October 2023.
AMENITIES
ACTIVITIES FOR ALL SEASONS
The Hillside Hub is a sports lover's paradise all year round. In the summer months, go to the covered sports court for basketball and floor hockey. In the winter, enjoy the area when it is converted to a fully sheltered outdoor skating rink.
register nowTHE HILLSIDE HUB
AMENITY BUILDING
The Hillside Hub amenity building was inspired by the form of a traditional barn, combining contemporary esthetic with sustainable design features. Within this exclusive area, you can enjoy skyline views from Airdrie’s highest point while attending curated events presented by the dedicated Lifestyle Manager. Create timeless memories and share celebrations at our rentable banquet area, complete with a kitchenette.
After a day at the pool or enjoying the sports courts, homeowners can refresh within the facility, complete with family-friendly change rooms and showers.
Whether you’re relaxing, rejuvenating, or reconnecting, the Hillside Hub is dedicated to enhancing health, well-being, and community connection.

21 Willow Green SW
Wildflower Presentation Centre
For New Home Sales:
Call: 403.470.6779
OR Book An Appointment
For Design Centre:
E-mail: [email protected]
Hours of Operation
Wildflower Show Homes
Sun 12:00 PM - 5:00 PM
Mon - Wed 2:00 PM - 8:00 PM
Thur - Fri CLOSED
Sat 12:00 PM - 5:00 PM
All plans, dimensions and specifications are subject to change without notice. Actual usable floor space may vary from the stated floor area. Column locations, window locations and size may vary and are subject to change without notice. Renderings are artist’s concept and will change if required by site conditions. Plans, specifications and materials are subject to availability, substitution, modification without notice at sole discretion of Minto Communities Inc. E. & O.E. October 2019.










