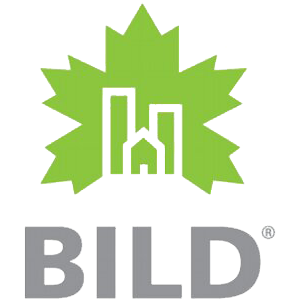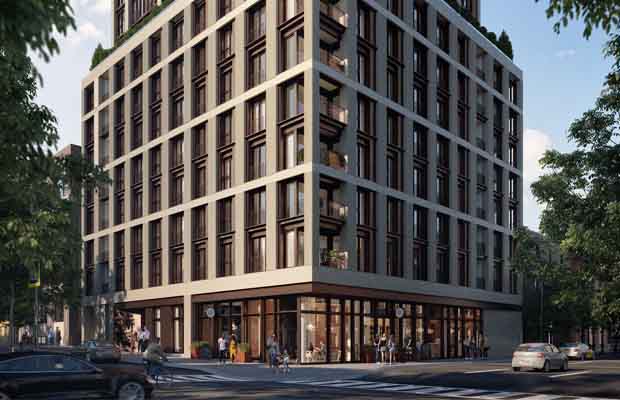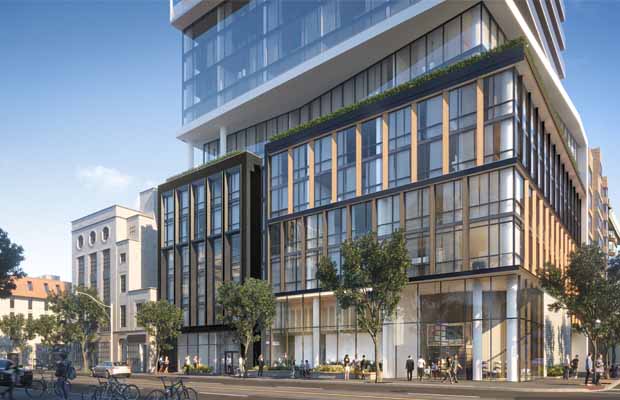


Minto Westside
Completed in 2020, Minto Westside is located at Front and Bathurst in downtown Toronto. Located in King West Toronto, this condo building is surrounded by amazing shopping and dining and just steps to the waterfront, Entertainment District, island airport and more. Minto Westside is a candidate for LEED® Canada NC Silver certification.
These design-forward condos at Front and Bathurst takes community living to the next level, and offers stunning views of the Toronto skyline. Designed for entertaining and socializing, and featuring amenities like landscaped courtyards, rooftop pool and bar, Movement Haus gym and more, everything you need is right at home.
Top Project Awards

2016
OHBA Awards
Project of the Year

2017
BILD Awards
Best High Rise Building Design
Past Project Highlights
Location
Toronto
Bathurst St. & Front St.
Units
690
Type
Condos
Status
Complete 2020
Active & Upcoming Communities

123 Portland. New condos in Toronto by Minto Communities
Toronto Condos for sale | Adelaide St. W. and Portland St.

The Saint. New condos in Toronto by Minto Communities
Toronto Condos for sale | Adelaide St. E. and Church St.
Awe-inspiring Amenities at Minto Westside
Westside living means being able to enjoy a fantastic array of lifestyle amenities without ever leaving home. From the sleek and stylishly appointed lobby to the inviting outdoor courtyard spaces, every aspect of Minto Westside has been meticulously designed for the quintessential urban lifestyle.
Westside Club
For the finest in fitness and alfresco living, welcome to the 2nd floor Westside Club. The beautifully landscaped central W Courtyard features a gorgeous outdoor fireplace and lounge, a bar and comfortable waterside seating. The vibrant W2 Courtyard on the east side of the building is perfect for private outdoor entertaining. And you can take your fitness routine to the next level in the state-of-the-art Movement Haus Gym, equipped with the latest weights, aerobics and cardio machines.
The Plunge Social - Rooftop Pool & Social Area
Leisure and recreation come together on the 9th floor. The Plunge Social, on the rooftop is perfect for spending long summer afternoons by the poolside. Invite friends and family over for a celebration at The Plunge Bar. For all-season socializing the indoor Skyline Lounge and Poolside Lounge are ideal for hosting a dinner party overlooking the city below, or a great spot to chill out inside while still being connected to the party outdoors. Immerse yourself in the moment. The seamless indoor-outdoor Plunge zone takes socializing to a whole new level. The water, the greenery, the ambience — all combine to offer a perfect backdrop for creating lasting memories.
The Ultimate Playground for the Urban Fitness Junkie
Minto Westside's Movement Haus includes all the ingredients for an epic workout - TechnoGym fitness equipment paired with Benchmark Group's team of fitness professionals. OMNIA will invite you to challenge yourself with endless functional training possibilities that address strength, endurance, coordination, and power, while our Kinesis Stations will challenge your body with primal movement; offering a wide variety of exercises and progressions, combining the benefits of functional strength with the simplicity of more conventional equipment. Come play in our Movement Haus at Minto Westside.
Meet the Team
Minto Communities
For over 65 years, we’ve been putting homeowners first, building homes for every stage of life and ensuring the best quality of life possible. From thoughtfully designed spaces and vibrant communities, to award-winning quality service and construction, we strive for greatness in everything we build.
After building 100,000+ homes and condominiums, across different communities and cities in Canada and the United States, our dedication to residents and their well-being has remained constant. We believe that our responsibility to community extends way beyond those we build and is an integral part of who we are, and what we stand for.
Wallman Architects
Wallman Architects (WA) is a Canadian architectural office dedicated to producing exceptional design. Drawing on the experience of a practice that began in 1985, Rudy Wallman established WA in 2006. Since then, WA has developed an extensive portfolio of remarkable mixed-use, residential, hospitality, institutional and urban design projects across Canada and around the world.
Burdifilek
Award-winning commercial interior design firm Burdifilek is the creative strength behind many retail flagships, hospitality designs, and real estate developments around the world. The Burdifilek design philosophy embraces sophistication and creative intelligence.
Ferris + Associates
Ferris + Associates is a respected local landscape architectural firm skilled in the practice of landscape architecture, urban design and the built form. With a broad range of experience in large-scale public and private developments, the firm takes a multidisciplinary approach to projects ranging from institutional and commercial development, to residential, academic and master planning projects.
Award-Winning Condo Design
The features that go into our homes are grounded in providing four key benefits to our customers – cost savings, comfort, a sense of community and healthy living. We believe that these guide our vision to create better places to live, work and play, one home and one relationship at a time.
- High Efficiency Mechanical Equipment. High-efficiency heating systems reduce energy consumption while generating fewer harmful emissions than a standard condominium building. Reduced energy consumption, non-ozone depleting cooling systems and lower greenhouse (GHG) emissions directly contribute to a healthier environment.
- Heat Recovery Ventilator (HRV) and Improved Circulation: This technology delivers fresh, filtered air to each room and circulates that fresh air throughout the home for improved air quality and comfort while saving you money.
- Electrical Vehicle (EV) Charging Rough-in and capacity to allow for future installation of EV chargers by residents.
- Low VOC paints, Coatings, and Adhesives: Minto Communities carefully selects the paints, adhesives and finishes in each home to reduce the volume of volatile organic compounds (VOCs) that you breathe in.
- Multi-Chute Recycling. Every floor is equipped with a sealed garbage chute room providing three choices for disposal: recycling, organics and non-recyclable waste.
- Rainwater Harvesting. A cistern collects water on rainy days and stores the water for future use. This captured rainwater is used within the building. This reduces the impact on local infrastructure by reducing stormwater run-off and the cost associated with using drinking water for the same purpose.
- Green Roof to help combat the Urban Heat Island effect and mitigate stormwater runoff.
- Individual suite meters for water and electricity empower residents with the tools to monitor and reduce, and ensures they are only paying for their own consumption.
- Water Efficient Plant Species. A minimum of 50% of plant species are water efficient – requiring less water. During dry periods these plants will come back to life more quickly after it rains a few times.
- Water Efficient Fixtures and Fittings. Specially designed showerheads provide a comfortable shower while using up to 25% less water than a standard showerhead. The water efficiency fixtures can reduce potable water consumption by approximately 40% compared to Ontario Building Code.
- ENERGY STAR® appliances standard in every suite. ENERGY STAR® qualified products use 30% less energy to do the same job as non-ENERGY STAR® qualified products.
Third Party Verification
Minto Westside is registered with the Canada Green Building Council and is pursuing LEED® certification.












